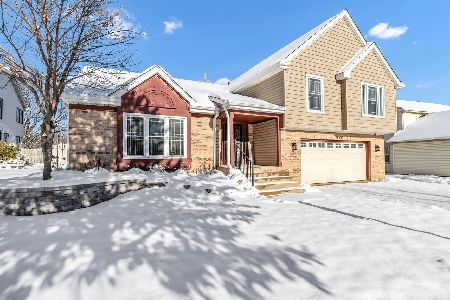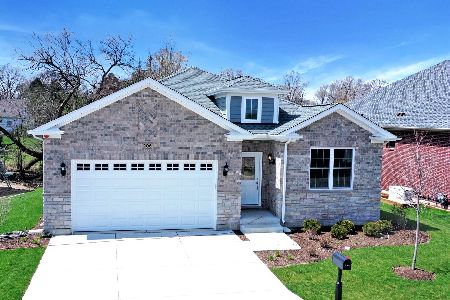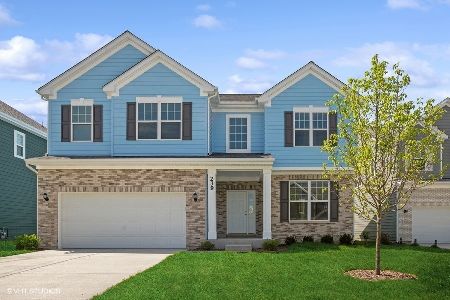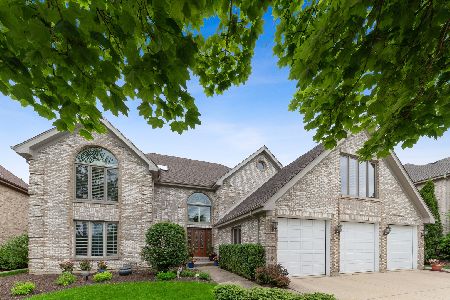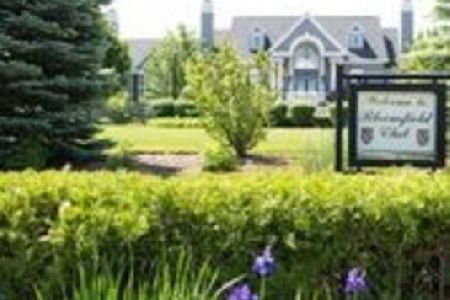157 Wellington Drive, Bloomingdale, Illinois 60108
$650,000
|
Sold
|
|
| Status: | Closed |
| Sqft: | 4,145 |
| Cost/Sqft: | $169 |
| Beds: | 5 |
| Baths: | 5 |
| Year Built: | 1993 |
| Property Taxes: | $16,732 |
| Days On Market: | 2126 |
| Lot Size: | 0,25 |
Description
Sought After Bloomfield Club Subdivision! Wide Open Floor Plan & Backs to an Open Area! Gorgeous Elegant Kitchen Totally Remodeled ~ New Ceramic Tile throughout Main Floor and Baseboards ~ New Wine Area-Wet Bar & Cabinets w/granite Added to Family Room ~ New Roof 2008 ~ New A/C: 1 in 2009 & 1 in 2011 ~ New Furnace 2013 ~ New in 2012 Anderson Windows in Front of House (1st & 2nd Flr) & Family Room Windows Facing the Backyard ~ New Sliding Patio Door in 2nd Bedroom & Kitchen Patio Door. All 3 Upstairs Bathrooms Have Been Remolded 2017!! Master Bathroom has Two Separate His & Hers Vanity's, Separate Shower, Floating Tub plus Heated Floors & Heat Lamp. Bonus Room Upstairs Can be an Office/Exercise Rm Etc. Brand New Carpet this Month Entire Upstairs & Basement 4/2020 ~ Refinished Hardwood Floors in Dining Rm & Living Room 4/2020 ~ Home Freshly Painted Neutral ~ Custom Stamped Concrete Patio with Built in Fire Pit & Hot Tub Added in 2013. Exterior House Painted in 2012. Basement Finished with a Rec Rm, Playroom, Bar, Full Bathroom & a Workshop/Craft Rm with a Sink! Need a FIRST FLOOR BDRM/FULL BATHROOM or HOME OFFICE ?? We've Got One Here for you! Professionally Landscaped ~ Association Dues also Include the Clubhouse (walking distance from Home) With it's Indoor/Outdoor Pool ~ Tennis Courts ~ Fitness Center ~ Party Room. The Home Used to Back to the Golf Course Which Closed in 2016. It is now a Beautiful Open Area and is neither zoned for Commercial or Residential Use at This Time. **** See Our Virtual 3-D Walking Tour of the Home!****
Property Specifics
| Single Family | |
| — | |
| — | |
| 1993 | |
| Full | |
| CUSTOM | |
| No | |
| 0.25 |
| Du Page | |
| Bloomfield Club | |
| 91 / Monthly | |
| Insurance,Clubhouse,Exercise Facilities,Pool | |
| Lake Michigan | |
| Public Sewer | |
| 10705436 | |
| 0216307030 |
Nearby Schools
| NAME: | DISTRICT: | DISTANCE: | |
|---|---|---|---|
|
Grade School
Erickson Elementary School |
13 | — | |
|
Middle School
Westfield Middle School |
13 | Not in DB | |
|
High School
Lake Park High School |
108 | Not in DB | |
Property History
| DATE: | EVENT: | PRICE: | SOURCE: |
|---|---|---|---|
| 27 Jul, 2020 | Sold | $650,000 | MRED MLS |
| 29 May, 2020 | Under contract | $699,900 | MRED MLS |
| 4 May, 2020 | Listed for sale | $699,900 | MRED MLS |
| 30 Aug, 2023 | Under contract | $0 | MRED MLS |
| 14 Aug, 2023 | Listed for sale | $0 | MRED MLS |
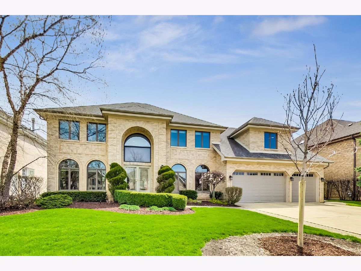
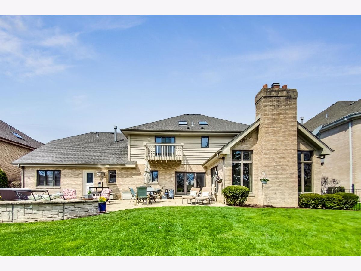
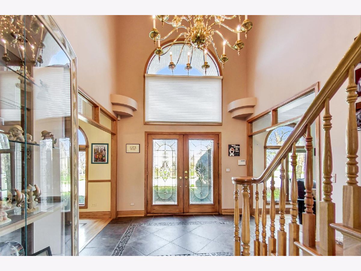
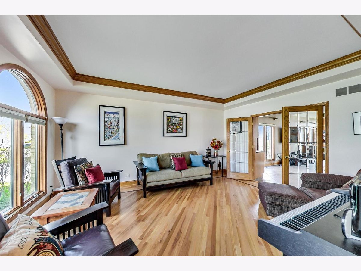
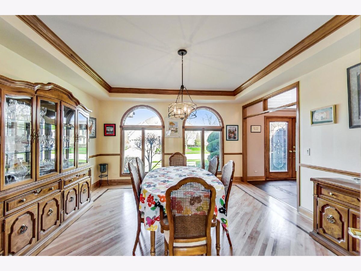
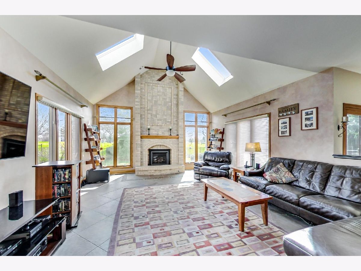
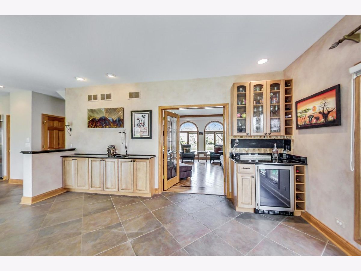
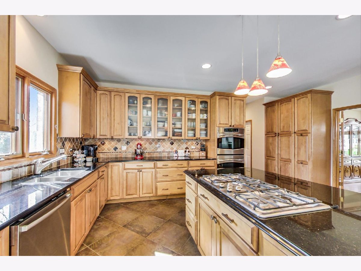
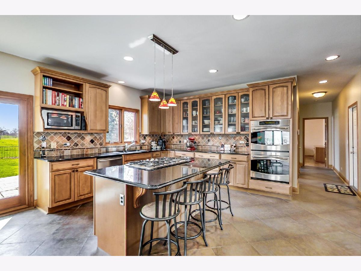
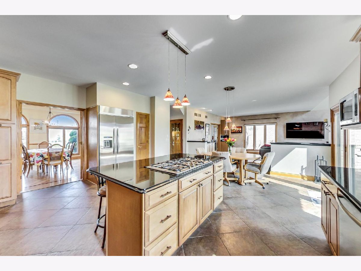
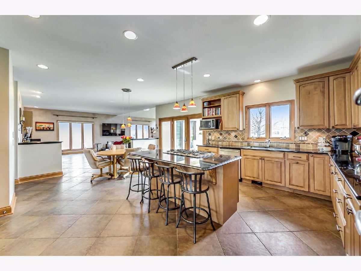
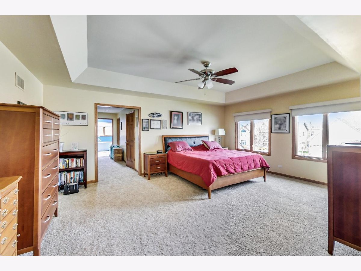
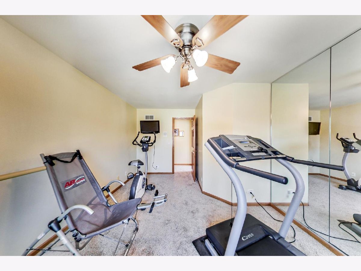
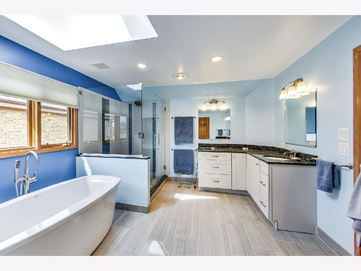
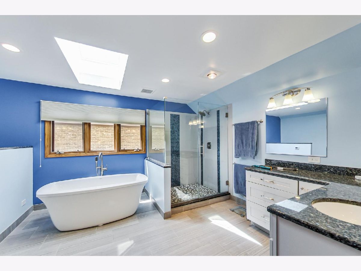
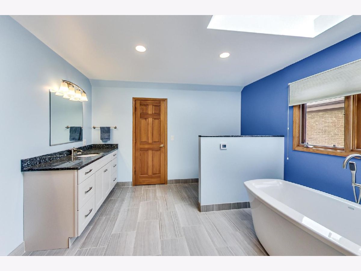
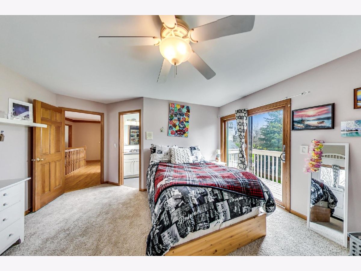
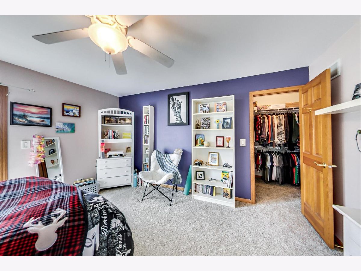
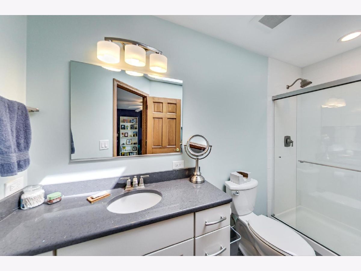
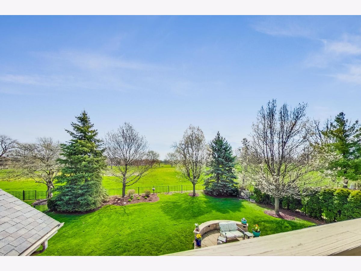
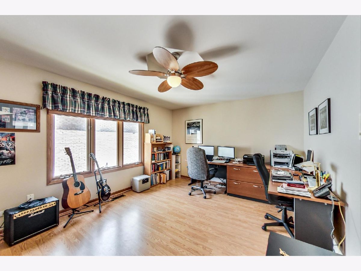
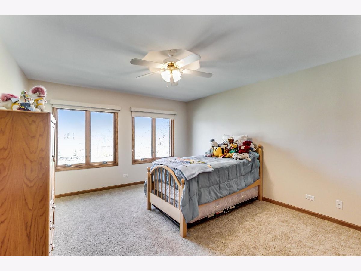
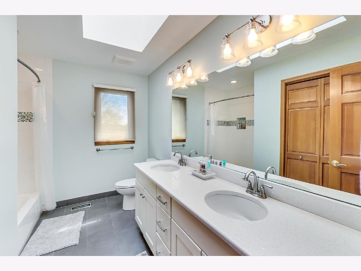
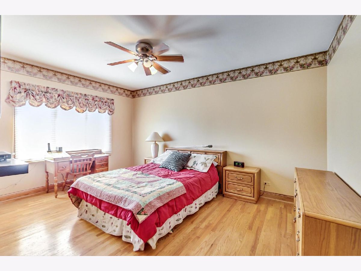
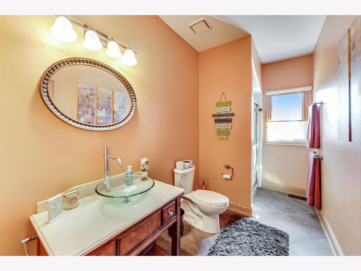
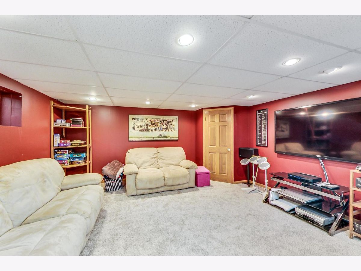
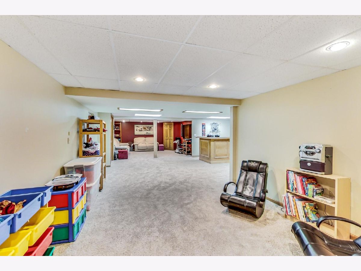
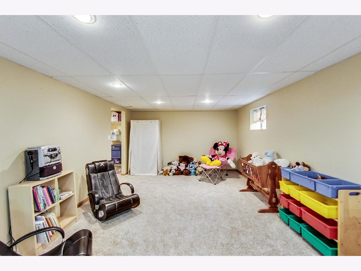
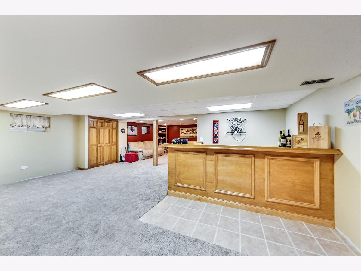
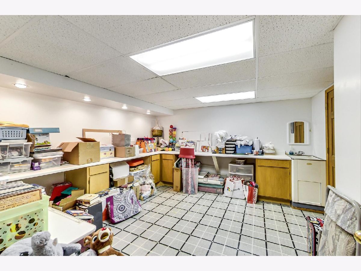
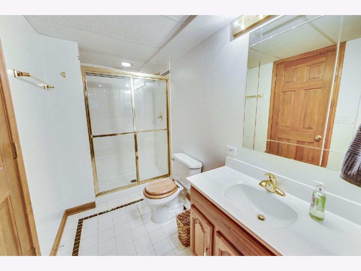
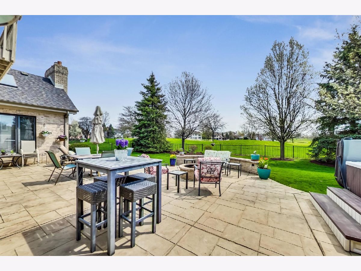
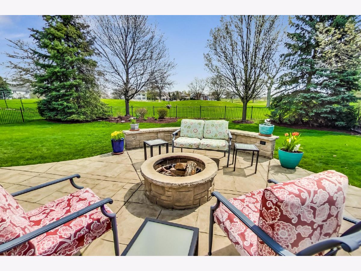
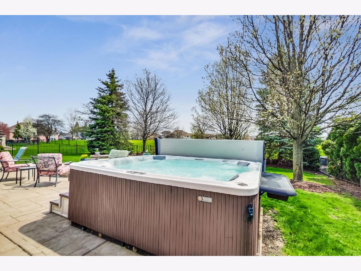
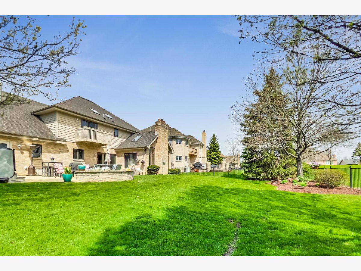
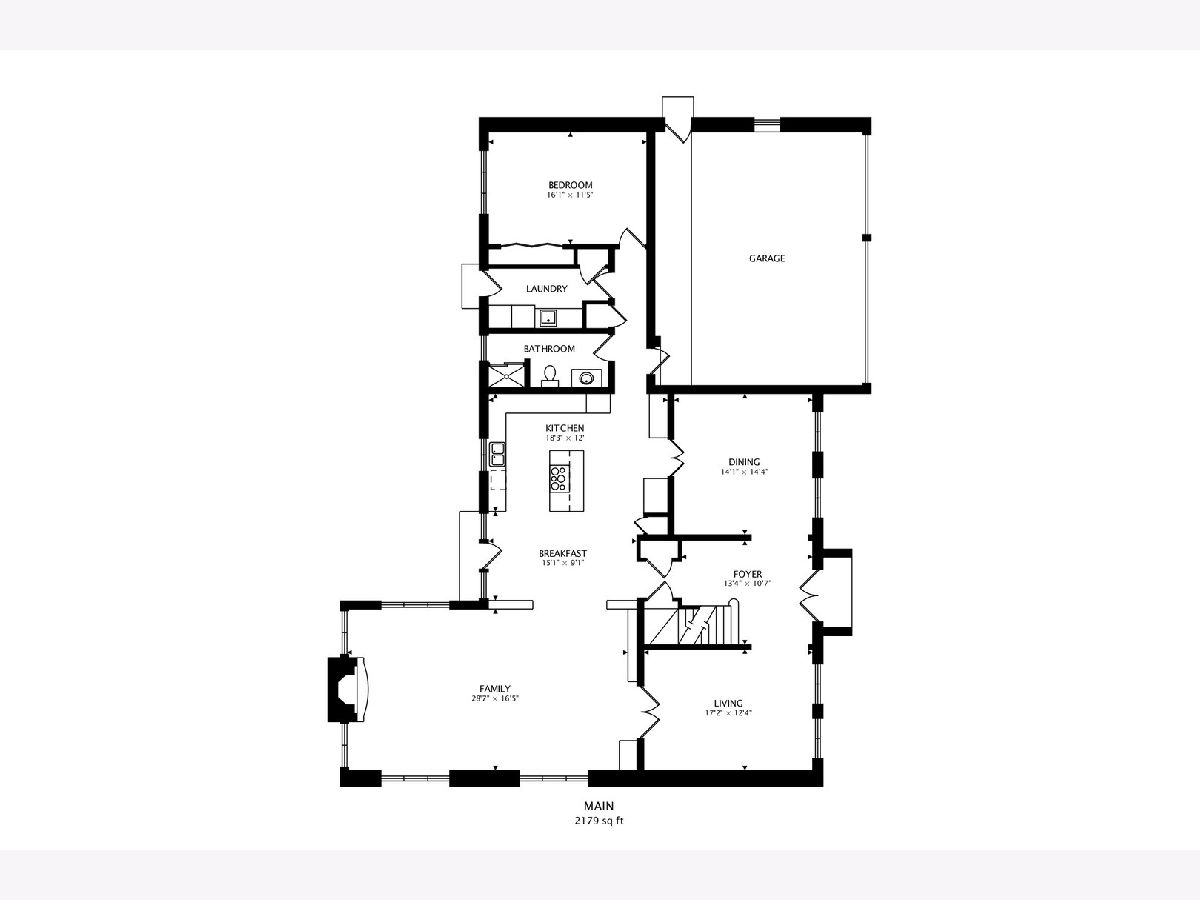
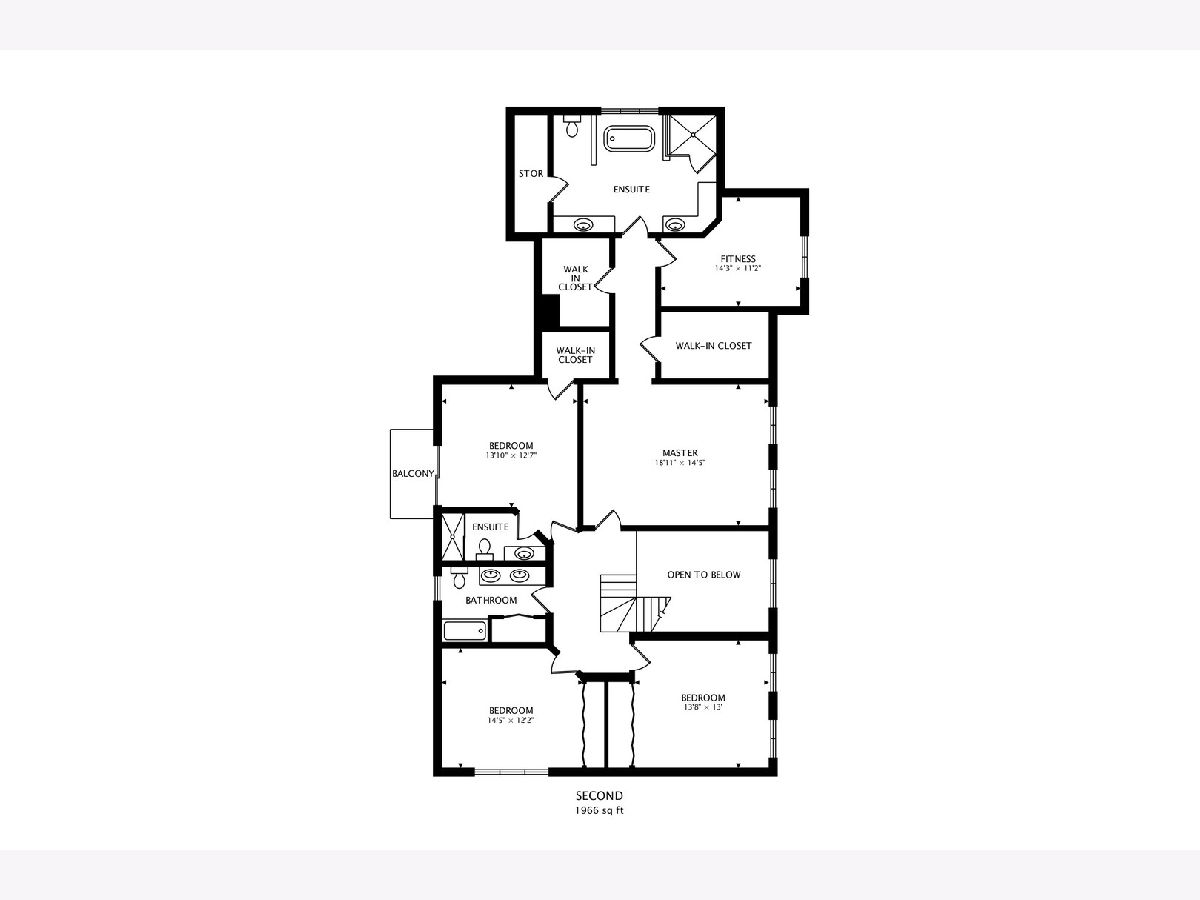
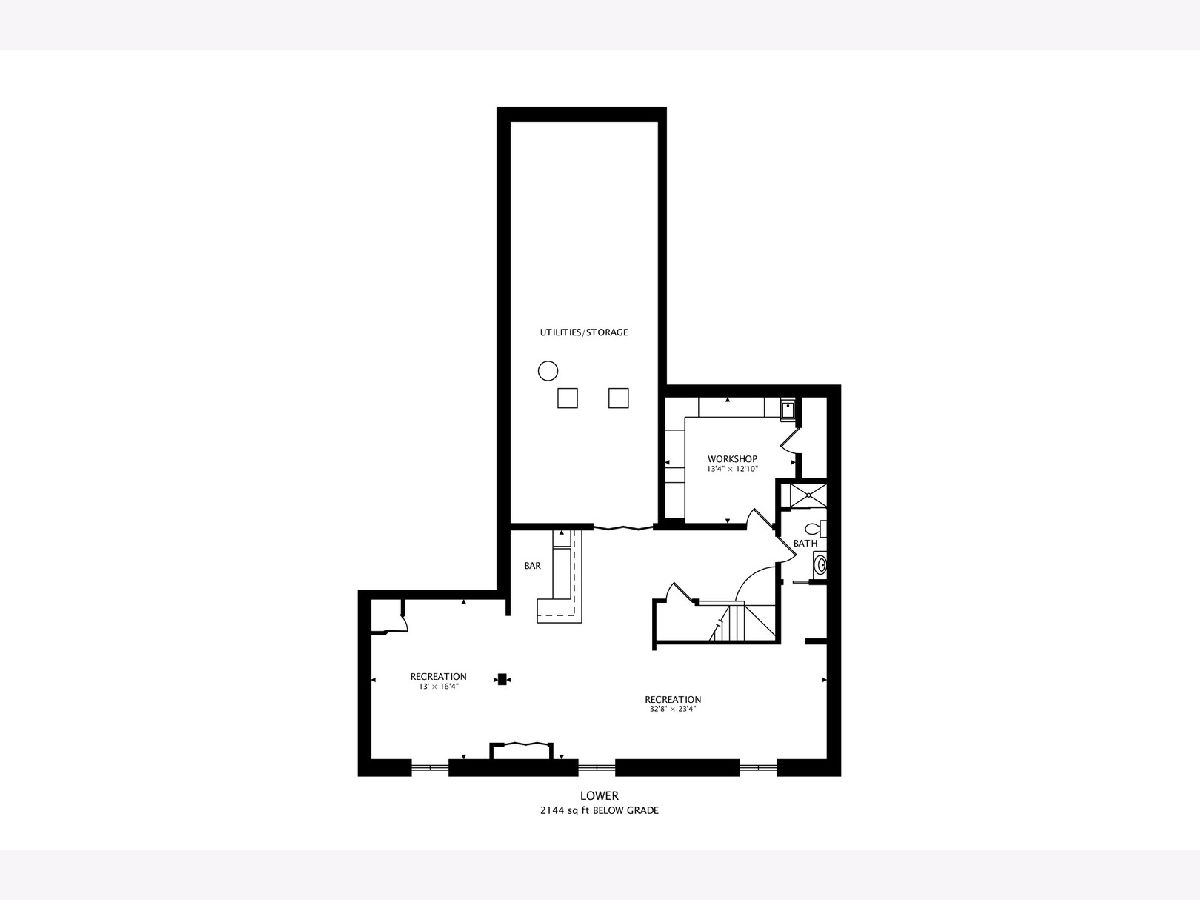
Room Specifics
Total Bedrooms: 5
Bedrooms Above Ground: 5
Bedrooms Below Ground: 0
Dimensions: —
Floor Type: Carpet
Dimensions: —
Floor Type: Carpet
Dimensions: —
Floor Type: Carpet
Dimensions: —
Floor Type: —
Full Bathrooms: 5
Bathroom Amenities: Separate Shower,Double Sink
Bathroom in Basement: 1
Rooms: Bedroom 5,Bonus Room,Breakfast Room,Foyer,Family Room,Recreation Room,Workshop
Basement Description: Finished
Other Specifics
| 3 | |
| — | |
| Concrete | |
| Patio, Hot Tub, Fire Pit | |
| Fenced Yard,Landscaped | |
| 80 X 136 | |
| — | |
| Full | |
| Vaulted/Cathedral Ceilings, Skylight(s), Bar-Wet, Hardwood Floors, Heated Floors, First Floor Bedroom, First Floor Laundry, First Floor Full Bath, Walk-In Closet(s) | |
| Double Oven, Range, Microwave, Dishwasher, Refrigerator, Washer, Dryer, Disposal, Stainless Steel Appliance(s), Cooktop | |
| Not in DB | |
| Clubhouse, Pool, Tennis Court(s), Curbs, Sidewalks, Street Lights, Street Paved | |
| — | |
| — | |
| Wood Burning, Gas Log, Gas Starter |
Tax History
| Year | Property Taxes |
|---|---|
| 2020 | $16,732 |
Contact Agent
Nearby Similar Homes
Nearby Sold Comparables
Contact Agent
Listing Provided By
@properties

