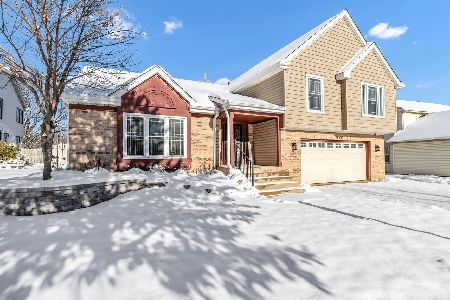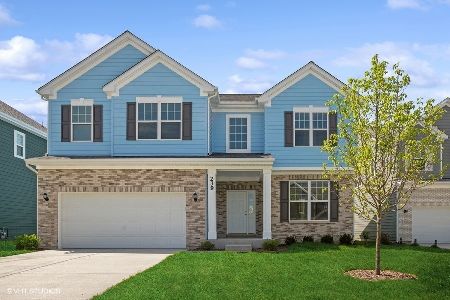160 Wellington Drive, Bloomingdale, Illinois 60108
$770,000
|
Sold
|
|
| Status: | Closed |
| Sqft: | 3,775 |
| Cost/Sqft: | $212 |
| Beds: | 5 |
| Baths: | 5 |
| Year Built: | 1993 |
| Property Taxes: | $14,316 |
| Days On Market: | 1695 |
| Lot Size: | 0,28 |
Description
AMAZING ALL BRICK BEAUTY! Stunningly updated & maintained gem. 5 total bedrooms & 4 1/2 baths. Kitchen has been professionally remodeled with an abundance of cabinets and drawers. 6 burner Viking range, Sub-Zero fridge and Miele dishwasher. Granite topped island with seating as well as spacious table area with access to fabulous blue and lime stone patio with water feature, built in grill and firepit. The family room has just been renovated with a stacked stone fireplace which serves as a lovely focal point flanked by rich dark wood built ins. Master bedroom en-suite recenty updated with a steam shower, claw foot tub, gorgeous double vanity and heated floors. All bedrooms are spacious in size, with walk in closets and an additional en-suite. All 2nd level baths have been updated with heated floors. Finished basement offers a wet bar, cozy fireplace, half bath and 2 additional rooms ideal for games, fitness, hobby or 6th bedroom. First floor bedroom and full bath! Hardwood floors throughout first and second floor as well as wrought iron front and rear staircase. Convenient first floor laundry room with Samsung front load washer and dryer with steam feature (2019). So many extras in this amazing home!! Generator~lawn irrigation~ central vac~ new HVACs and water heaters(2011)~ New Roof with Architectural Shingles (2016)~Heated 3 Car Garage with new doors (2014). Enjoy the many amenities of the Bloomfield Club with million dollar clubhouse including indoor/outdoor pools, fitness center, library, party room and new multi-court for pickle ball, tennis and basketball. As if it can't get any better . . . .School District 13 and Lake Park HS. This one is a stunner!
Property Specifics
| Single Family | |
| — | |
| — | |
| 1993 | |
| Full | |
| CUSTOM | |
| No | |
| 0.28 |
| Du Page | |
| Bloomfield Club | |
| 91 / Monthly | |
| Clubhouse,Exercise Facilities,Pool | |
| Lake Michigan | |
| Public Sewer | |
| 11149920 | |
| 0216308011 |
Nearby Schools
| NAME: | DISTRICT: | DISTANCE: | |
|---|---|---|---|
|
Grade School
Erickson Elementary School |
13 | — | |
|
Middle School
Westfield Middle School |
13 | Not in DB | |
|
High School
Lake Park High School |
108 | Not in DB | |
Property History
| DATE: | EVENT: | PRICE: | SOURCE: |
|---|---|---|---|
| 3 Sep, 2021 | Sold | $770,000 | MRED MLS |
| 12 Aug, 2021 | Under contract | $799,900 | MRED MLS |
| 9 Jul, 2021 | Listed for sale | $799,900 | MRED MLS |
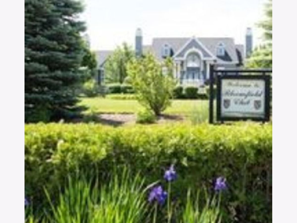
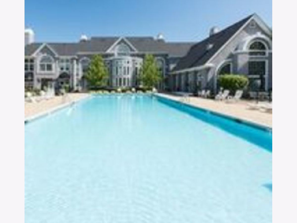
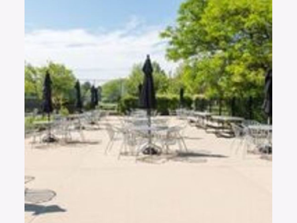
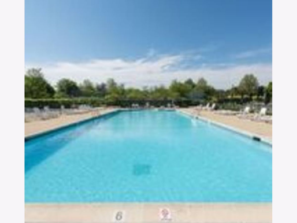
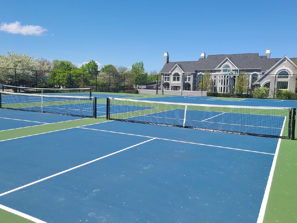
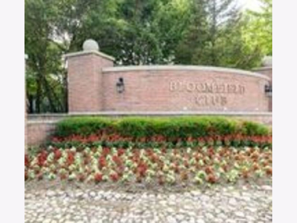
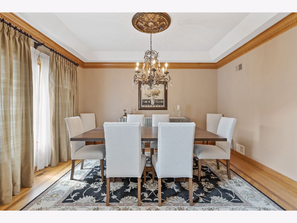
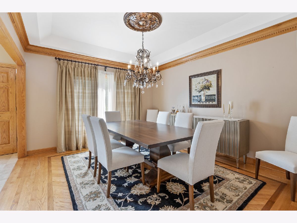
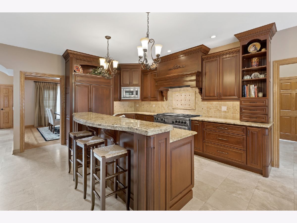
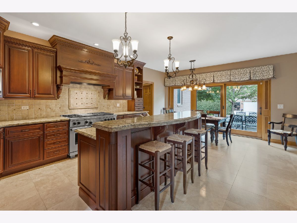
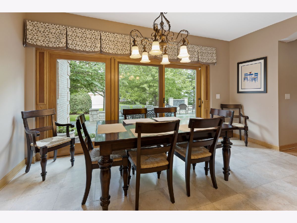
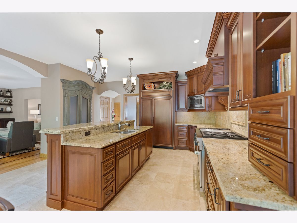
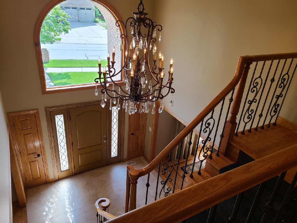
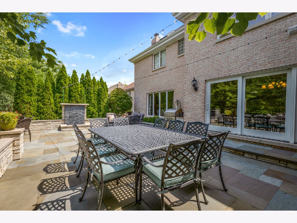
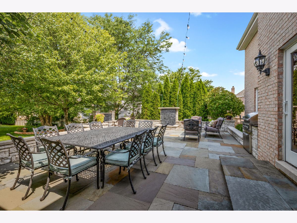
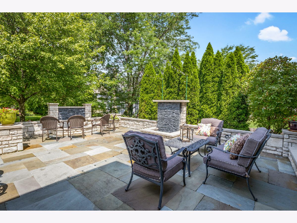
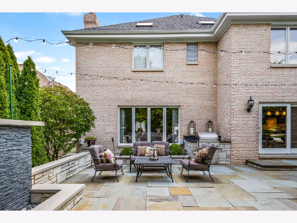
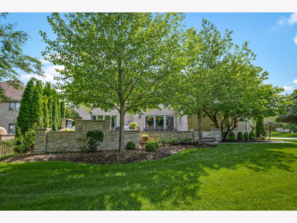
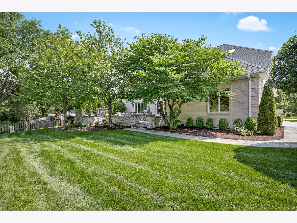
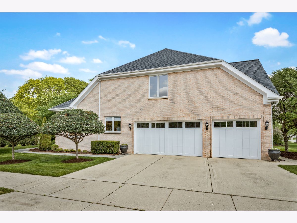
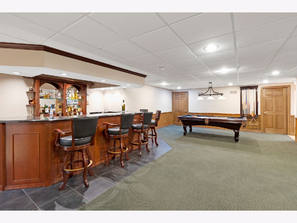
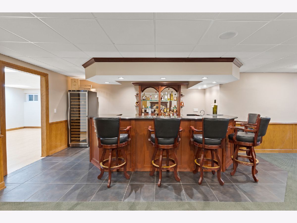
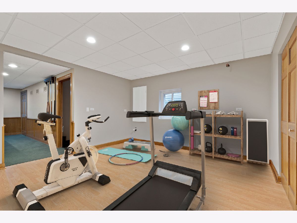
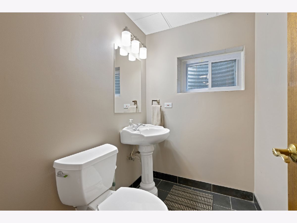
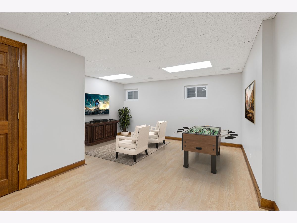
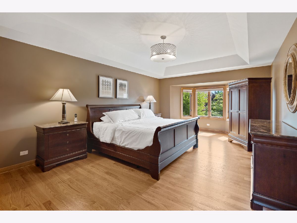
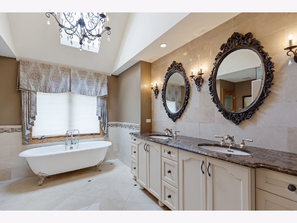
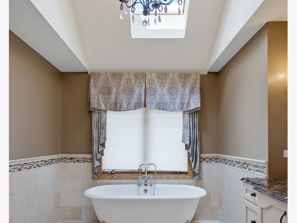
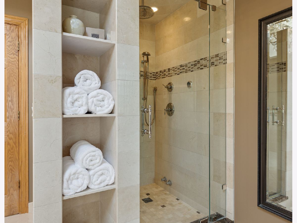
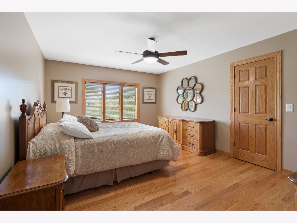
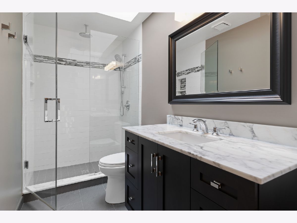
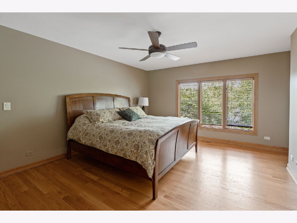
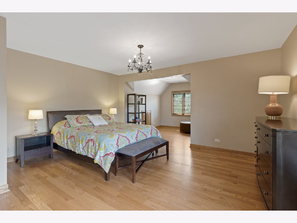
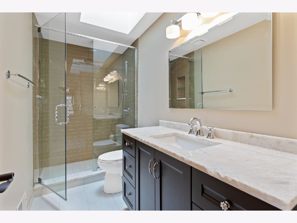
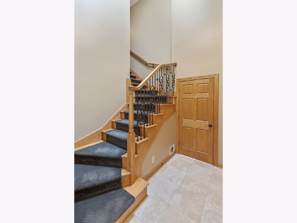
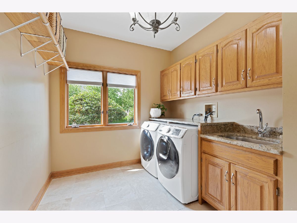
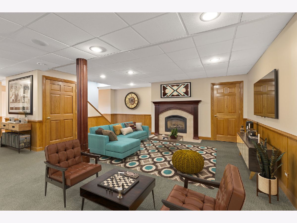
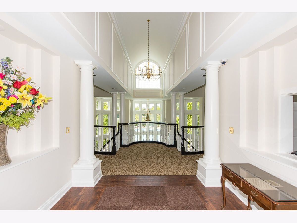
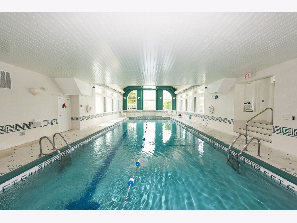
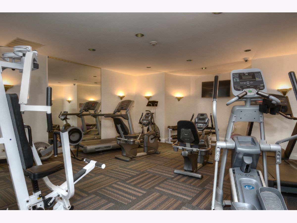
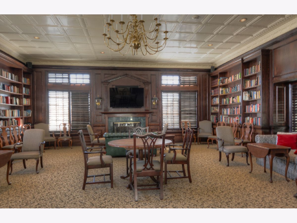
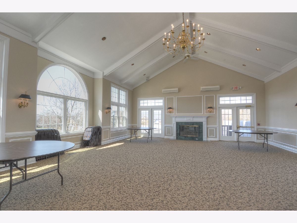
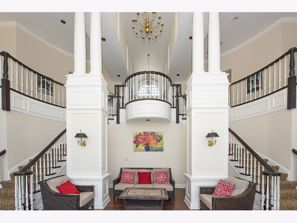
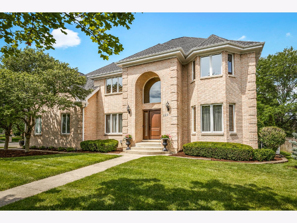
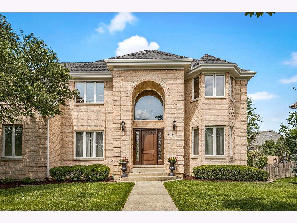
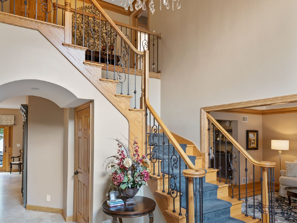
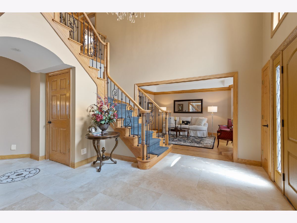
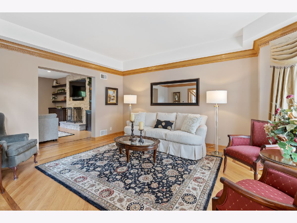
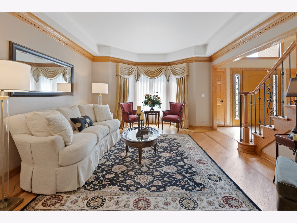
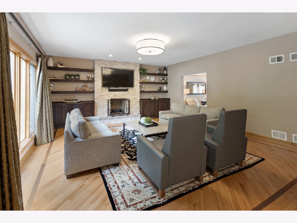
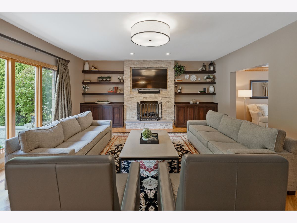
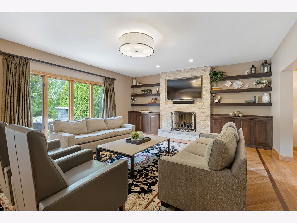
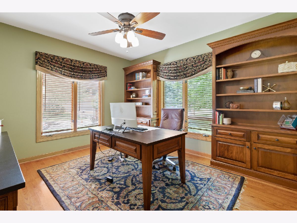
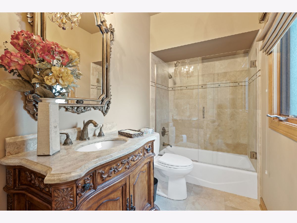
Room Specifics
Total Bedrooms: 5
Bedrooms Above Ground: 5
Bedrooms Below Ground: 0
Dimensions: —
Floor Type: Hardwood
Dimensions: —
Floor Type: Hardwood
Dimensions: —
Floor Type: Hardwood
Dimensions: —
Floor Type: —
Full Bathrooms: 5
Bathroom Amenities: Separate Shower,Steam Shower,Double Sink,Soaking Tub
Bathroom in Basement: 1
Rooms: Bedroom 5,Eating Area,Bonus Room,Recreation Room,Game Room,Storage
Basement Description: Finished,Egress Window,Rec/Family Area,Sleeping Area,Storage Space
Other Specifics
| 3 | |
| Concrete Perimeter | |
| Concrete | |
| Patio, Storms/Screens, Outdoor Grill, Fire Pit | |
| Corner Lot,Landscaped | |
| 93X150X90X130 | |
| — | |
| Full | |
| Skylight(s), Bar-Wet, Hardwood Floors, Heated Floors, First Floor Bedroom, First Floor Laundry, First Floor Full Bath, Built-in Features, Walk-In Closet(s), Open Floorplan, Granite Counters, Separate Dining Room | |
| Double Oven, Microwave, Dishwasher, High End Refrigerator, Washer, Dryer, Disposal, Stainless Steel Appliance(s), Wine Refrigerator | |
| Not in DB | |
| Clubhouse, Pool, Tennis Court(s), Curbs, Sidewalks, Street Lights, Street Paved | |
| — | |
| — | |
| Gas Starter |
Tax History
| Year | Property Taxes |
|---|---|
| 2021 | $14,316 |
Contact Agent
Nearby Similar Homes
Nearby Sold Comparables
Contact Agent
Listing Provided By
RE/MAX All Pro

