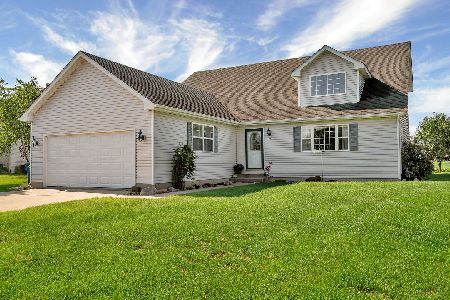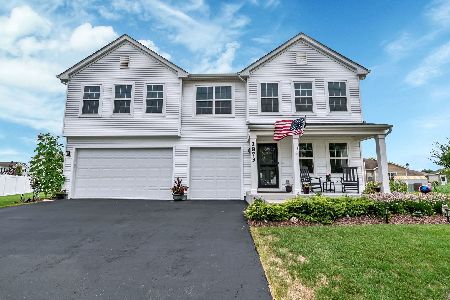1610 Benjon Court, Morris, Illinois 60450
$275,000
|
Sold
|
|
| Status: | Closed |
| Sqft: | 2,280 |
| Cost/Sqft: | $123 |
| Beds: | 4 |
| Baths: | 3 |
| Year Built: | 2000 |
| Property Taxes: | $5,774 |
| Days On Market: | 2817 |
| Lot Size: | 0,39 |
Description
Are you looking for a house that is in fantastic condition? This is it! In the past month: new carpet throughout, fresh paint inside and out, new granite countertops in the kitchen and bathroom, and so much more! This home features 4 bedrooms including a master suite with vaulted ceiling, walk-in closet and a master bathroom with separate tub and shower. There is an eat-in kitchen with all appliances and breakfast bar. There is also a dining room, living room and family room with floor to ceiling brick fireplace. The full basement offers plenty of room for storage, a workshop or future extra living space. The basement has plumbing roughed in for a full bathroom. This home is located on a big .39 acre lot on a quiet cul-de-sac in Saratoga School district. Homes in great condition like this don't come on the market very often, so please see this home soon!
Property Specifics
| Single Family | |
| — | |
| — | |
| 2000 | |
| Full | |
| — | |
| No | |
| 0.39 |
| Grundy | |
| Rockwell Estates | |
| 0 / Not Applicable | |
| None | |
| Public | |
| Public Sewer | |
| 09956944 | |
| 0231476005 |
Nearby Schools
| NAME: | DISTRICT: | DISTANCE: | |
|---|---|---|---|
|
Grade School
Saratoga Elementary School |
60c | — | |
|
Middle School
Saratoga Elementary School |
60C | Not in DB | |
|
High School
Morris Community High School |
101 | Not in DB | |
Property History
| DATE: | EVENT: | PRICE: | SOURCE: |
|---|---|---|---|
| 6 Jul, 2018 | Sold | $275,000 | MRED MLS |
| 25 May, 2018 | Under contract | $279,900 | MRED MLS |
| 20 May, 2018 | Listed for sale | $279,900 | MRED MLS |
Room Specifics
Total Bedrooms: 4
Bedrooms Above Ground: 4
Bedrooms Below Ground: 0
Dimensions: —
Floor Type: Carpet
Dimensions: —
Floor Type: Carpet
Dimensions: —
Floor Type: Carpet
Full Bathrooms: 3
Bathroom Amenities: Separate Shower,Double Sink
Bathroom in Basement: 0
Rooms: Eating Area,Walk In Closet
Basement Description: Unfinished
Other Specifics
| 2 | |
| Concrete Perimeter | |
| Concrete | |
| Patio | |
| Cul-De-Sac | |
| 63X129X146X49X155 | |
| — | |
| Full | |
| Vaulted/Cathedral Ceilings, Hardwood Floors, First Floor Laundry | |
| Range, Microwave, Dishwasher, Refrigerator, Stainless Steel Appliance(s) | |
| Not in DB | |
| Sidewalks, Street Lights, Street Paved | |
| — | |
| — | |
| — |
Tax History
| Year | Property Taxes |
|---|---|
| 2018 | $5,774 |
Contact Agent
Nearby Similar Homes
Nearby Sold Comparables
Contact Agent
Listing Provided By
Century 21 Coleman-Hornsby





