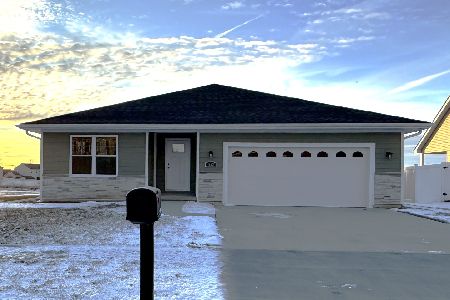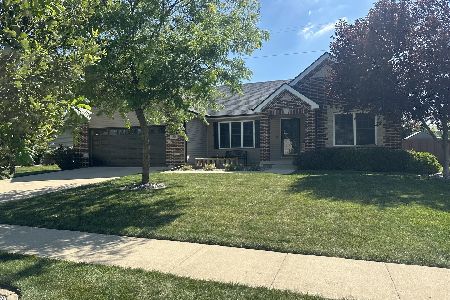Lot 119/ Lewis Drive, Bourbonnais, Illinois 60914
$280,000
|
Sold
|
|
| Status: | Closed |
| Sqft: | 1,725 |
| Cost/Sqft: | $160 |
| Beds: | 3 |
| Baths: | 2 |
| Year Built: | 2020 |
| Property Taxes: | $0 |
| Days On Market: | 2204 |
| Lot Size: | 0,24 |
Description
READY WITHIN 45 DAYS! SUBDIVISION CLOSEOUT SPECIAL!! This Amazing CUSTOM BUILT 1725 Sq Ft Ranch with 3 Car Garage and a HUGE FULL BASEMENT with Bath Roughed-in! The Wide Open Split Floor Plan has a Dining Area to accommodate a Large Gathering and allows you to be in the Gourmet Kitchen Boasting Granite Countertops, Designer Cabinets and SS Kitchen Appliances while still engaging in the fun happenings in the Large Family Room. The Master Suite contains a Walk-In Closet, and a Full Tile Shower in Bath. The Second and Third Bedrooms are at the other end of the house allowing for privacy from the Master Suite. Nice size Laundry Room. CHECKOUT THE AMAZING 3 CAR GARAGE! Sod all-around, Patio. High Efficiency Throughout from Foundation, Insulation, Windows, Mechanics, all the way to the Shingles, allowing for substantial savings on your utility Bills. Call today to Pick your color choices. Pictures are of Like Models
Property Specifics
| Single Family | |
| — | |
| Ranch | |
| 2020 | |
| Full | |
| — | |
| No | |
| 0.24 |
| Kankakee | |
| Eagle Cr Estates | |
| 0 / Not Applicable | |
| None | |
| Public | |
| Public Sewer | |
| 10609775 | |
| 17090730111900 |
Property History
| DATE: | EVENT: | PRICE: | SOURCE: |
|---|---|---|---|
| 26 Jun, 2020 | Sold | $280,000 | MRED MLS |
| 9 May, 2020 | Under contract | $275,900 | MRED MLS |
| 14 Jan, 2020 | Listed for sale | $275,900 | MRED MLS |
Room Specifics
Total Bedrooms: 3
Bedrooms Above Ground: 3
Bedrooms Below Ground: 0
Dimensions: —
Floor Type: Carpet
Dimensions: —
Floor Type: Carpet
Full Bathrooms: 2
Bathroom Amenities: —
Bathroom in Basement: 0
Rooms: Mud Room,Walk In Closet
Basement Description: Unfinished,Bathroom Rough-In
Other Specifics
| 3 | |
| Concrete Perimeter | |
| Concrete | |
| Patio, Porch, Storms/Screens | |
| — | |
| 80 X 130 | |
| — | |
| Full | |
| Vaulted/Cathedral Ceilings, First Floor Bedroom, First Floor Laundry, First Floor Full Bath, Walk-In Closet(s) | |
| Range, Microwave, Dishwasher, Refrigerator, Disposal, Stainless Steel Appliance(s) | |
| Not in DB | |
| Park, Curbs, Sidewalks, Street Lights, Street Paved | |
| — | |
| — | |
| Gas Log |
Tax History
| Year | Property Taxes |
|---|
Contact Agent
Nearby Similar Homes
Nearby Sold Comparables
Contact Agent
Listing Provided By
Coldwell Banker Residential










