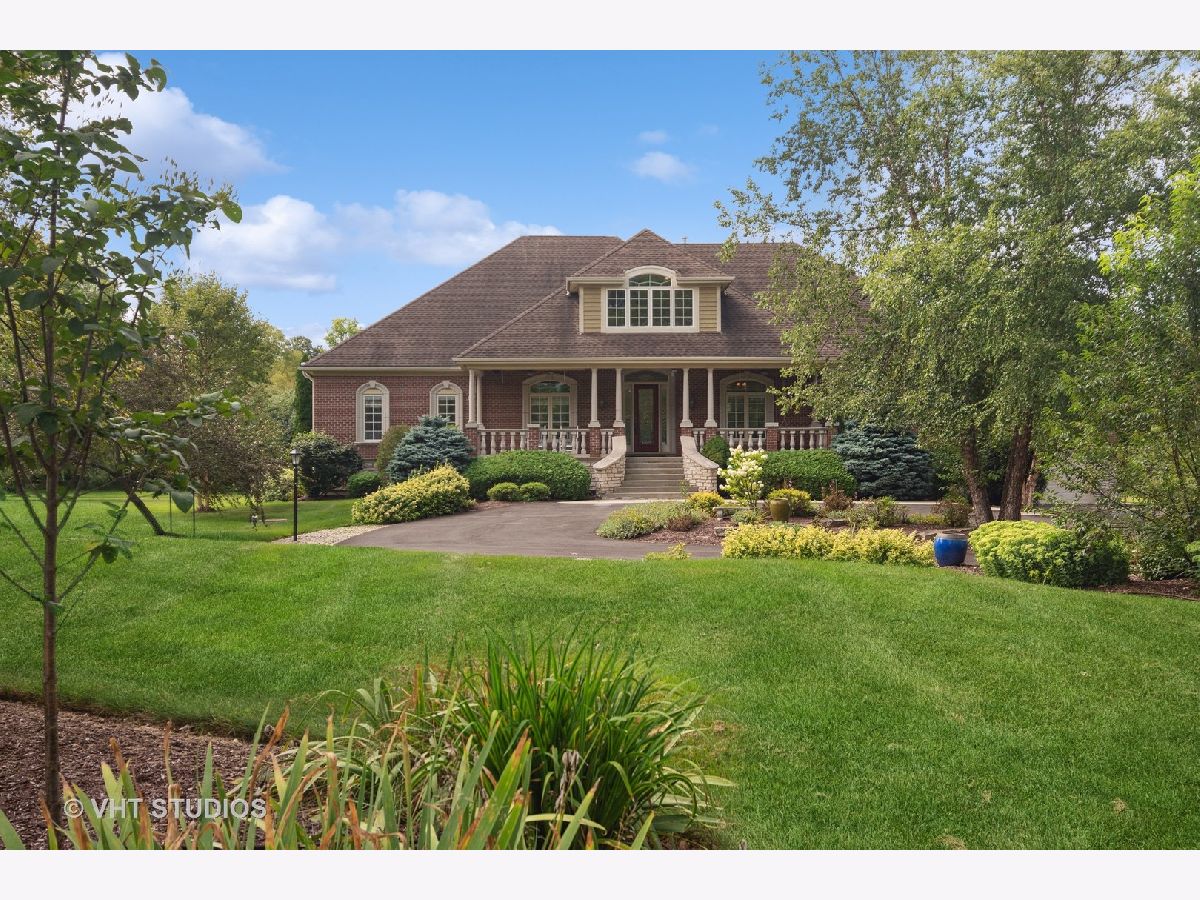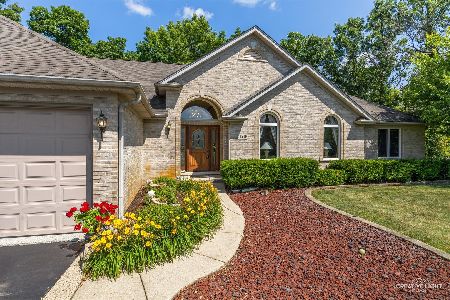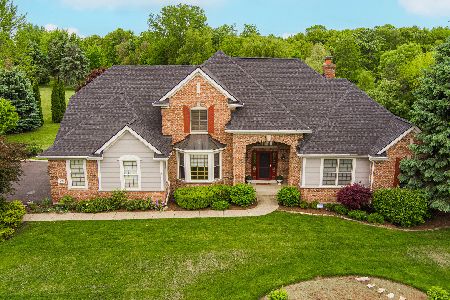16101 Hillsboro Drive, Huntley, Illinois 60142
$750,000
|
Sold
|
|
| Status: | Closed |
| Sqft: | 5,000 |
| Cost/Sqft: | $150 |
| Beds: | 4 |
| Baths: | 5 |
| Year Built: | 2005 |
| Property Taxes: | $12,545 |
| Days On Market: | 838 |
| Lot Size: | 1,62 |
Description
Just beyond Huntley's quant downtown district and rural farmland lies a property that offers the best of both worlds- situated in a neighborhood of custom homes on large lots, there is a feeling of peaceful privacy, yet close and convenient to schools, highways, and amenities. As you enter the newly rebuilt driveway to this lovely brick & limestone home the first impression is of the welcoming, spacious front porch. Upon entering, you'll immediately notice the quality of craftmanship. The open floor plan with 12-foot ceilings allows views to the living room, dining room and gourmet kitchen- A chef's dream with granite counters, cherry cabinets, center island, Wolf & Sub-Zero stainless-steel appliances, and mahogany floors. There are 2 bedrooms on the main level- the primary bedroom, an inviting retreat, features an ensuite bath complete with a jetted tub and separate shower. The finished English basement has so many extras- Including a steam room/shower, substantial wood wet bar, recreation/media area with a gas vent less fireplace, mirrored & matted exercise room (could be 5th bedroom), large guest suite with private full bath, an additional bedroom, 2nd laundry area and a flex/office space, plus endless storage. Enjoy outdoor living on this impeccably landscaped, large & private property with a patio, firepit, a variety of beautiful trees and a sweeping lawn. Amazing 5+ car garage with hot & cold water, heat, W/D hookups, 16+ ft. ceilings and 3 garage doors, would accommodate car lifts for additional storage. The seller has plans for office space in a large separate area of the garage. The garage is perfect for a serious car enthusiast, or home business and will fit all your sporting equipment & vehicles. The possibilities are endless here! So many upgrades including security system, UV water filtration system plus reverse osmosis, radon mitigation, 2 laundry rooms plus garage hook ups, gas fireplaces, invisible fence, surround sound on both levels, lots of storage & more. This is a very special property!
Property Specifics
| Single Family | |
| — | |
| — | |
| 2005 | |
| — | |
| — | |
| No | |
| 1.62 |
| Mc Henry | |
| Hillsboro Cove | |
| — / Not Applicable | |
| — | |
| — | |
| — | |
| 11838119 | |
| 1734228008 |
Nearby Schools
| NAME: | DISTRICT: | DISTANCE: | |
|---|---|---|---|
|
Grade School
Leggee Elementary School |
158 | — | |
|
Middle School
Marlowe Middle School |
158 | Not in DB | |
|
High School
Huntley High School |
158 | Not in DB | |
Property History
| DATE: | EVENT: | PRICE: | SOURCE: |
|---|---|---|---|
| 2 Dec, 2016 | Sold | $510,000 | MRED MLS |
| 11 Oct, 2016 | Under contract | $520,000 | MRED MLS |
| — | Last price change | $550,000 | MRED MLS |
| 5 May, 2016 | Listed for sale | $650,000 | MRED MLS |
| 7 Dec, 2023 | Sold | $750,000 | MRED MLS |
| 10 Sep, 2023 | Under contract | $749,500 | MRED MLS |
| 3 Sep, 2023 | Listed for sale | $749,500 | MRED MLS |






















Room Specifics
Total Bedrooms: 4
Bedrooms Above Ground: 4
Bedrooms Below Ground: 0
Dimensions: —
Floor Type: —
Dimensions: —
Floor Type: —
Dimensions: —
Floor Type: —
Full Bathrooms: 5
Bathroom Amenities: Whirlpool,Separate Shower,Steam Shower,Double Sink,Bidet
Bathroom in Basement: 1
Rooms: —
Basement Description: Finished,Exterior Access,Rec/Family Area,Storage Space
Other Specifics
| 5 | |
| — | |
| Asphalt,Circular | |
| — | |
| — | |
| 225X436X120X419.51 | |
| — | |
| — | |
| — | |
| — | |
| Not in DB | |
| — | |
| — | |
| — | |
| — |
Tax History
| Year | Property Taxes |
|---|---|
| 2016 | $11,620 |
| 2023 | $12,545 |
Contact Agent
Nearby Similar Homes
Nearby Sold Comparables
Contact Agent
Listing Provided By
Baird & Warner





