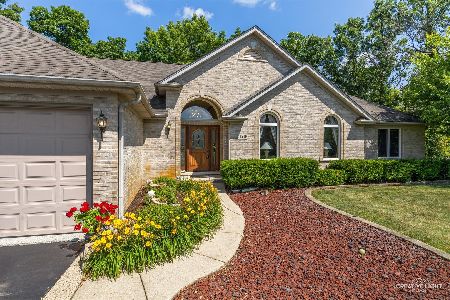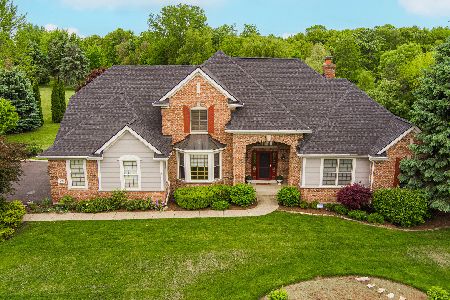16101 Hillsboro Drive, Huntley, Illinois 60142
$510,000
|
Sold
|
|
| Status: | Closed |
| Sqft: | 5,000 |
| Cost/Sqft: | $104 |
| Beds: | 4 |
| Baths: | 4 |
| Year Built: | 2004 |
| Property Taxes: | $11,620 |
| Days On Market: | 3515 |
| Lot Size: | 2,22 |
Description
Do not let this opportunity pass you by! This AMAZING custom built home has all the luxury features an executive is looking for. All brick exterior with Lime stone accents with a spacious front porch add to it's open floor plan that includes a gourmet kitchen with granite counters, Cherry cabinets, center island, high end Stainless Steel appliances all surrounded by mahogany floors. Master bedroom is bright and inviting, Master Bath has tub with jets and separate shower. Finished English Basement boasts steam room, huge all wood wet bar, fully mirrored exercise room, Guest suite with private full bath, additional bedroom. White 2 panel arched doors with trim. Deck made of trex decking, so no maintenance! Heated 4+ car garage on over a 2 acre, private lot. So much to see in this house; allow yourselves plenty of time to take it all in.
Property Specifics
| Single Family | |
| — | |
| Ranch | |
| 2004 | |
| Full,English | |
| CUSTOM | |
| No | |
| 2.22 |
| Mc Henry | |
| Hillsboro Cove | |
| 60 / Annual | |
| None | |
| Private Well | |
| Septic-Private | |
| 09217316 | |
| 1734228008 |
Property History
| DATE: | EVENT: | PRICE: | SOURCE: |
|---|---|---|---|
| 2 Dec, 2016 | Sold | $510,000 | MRED MLS |
| 11 Oct, 2016 | Under contract | $520,000 | MRED MLS |
| — | Last price change | $550,000 | MRED MLS |
| 5 May, 2016 | Listed for sale | $650,000 | MRED MLS |
| 7 Dec, 2023 | Sold | $750,000 | MRED MLS |
| 10 Sep, 2023 | Under contract | $749,500 | MRED MLS |
| 3 Sep, 2023 | Listed for sale | $749,500 | MRED MLS |
Room Specifics
Total Bedrooms: 4
Bedrooms Above Ground: 4
Bedrooms Below Ground: 0
Dimensions: —
Floor Type: Carpet
Dimensions: —
Floor Type: Carpet
Dimensions: —
Floor Type: Carpet
Full Bathrooms: 4
Bathroom Amenities: Whirlpool,Separate Shower,Steam Shower,Double Sink
Bathroom in Basement: 1
Rooms: Bonus Room,Exercise Room,Recreation Room,Utility Room-1st Floor,Utility Room-2nd Floor
Basement Description: Finished,Exterior Access
Other Specifics
| 4 | |
| Concrete Perimeter | |
| Asphalt | |
| Deck, Patio, Storms/Screens | |
| Landscaped,Wooded | |
| 225X436X120X419.51 | |
| — | |
| Full | |
| Bar-Wet, First Floor Bedroom, In-Law Arrangement | |
| Range, Dishwasher, Refrigerator, Freezer | |
| Not in DB | |
| Street Paved | |
| — | |
| — | |
| Wood Burning, Gas Starter, Foundation Only |
Tax History
| Year | Property Taxes |
|---|---|
| 2016 | $11,620 |
| 2023 | $12,545 |
Contact Agent
Nearby Similar Homes
Nearby Sold Comparables
Contact Agent
Listing Provided By
Baird & Warner






