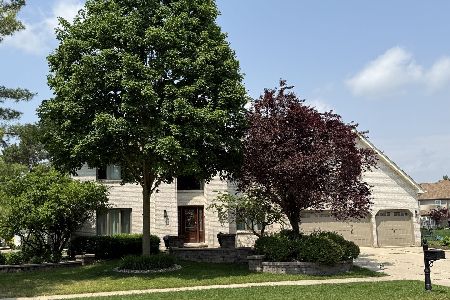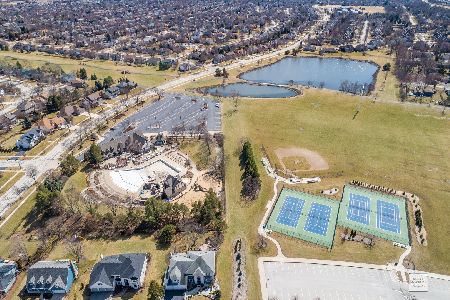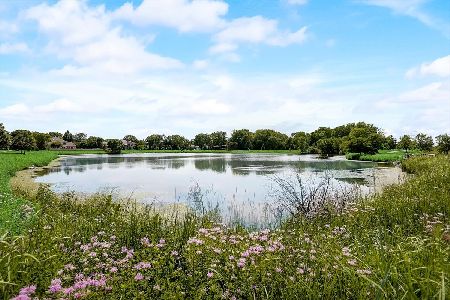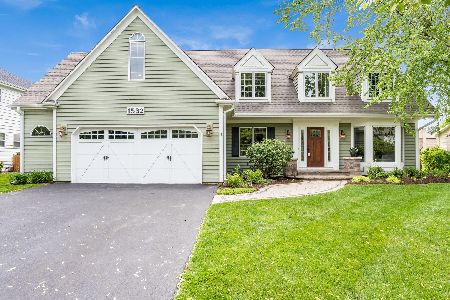3219 Landore Drive, Naperville, Illinois 60564
$685,000
|
Sold
|
|
| Status: | Closed |
| Sqft: | 4,331 |
| Cost/Sqft: | $164 |
| Beds: | 5 |
| Baths: | 5 |
| Year Built: | 1990 |
| Property Taxes: | $14,321 |
| Days On Market: | 1433 |
| Lot Size: | 0,34 |
Description
Beautiful Expansive Custom Home in Sought After Ashbury's Newer Section! Hard to Find 1st Floor Related Living Suite w/Private Entry, Full Bath, Bedroom, Sitting Room or Office w/New Carpet, just One Block to the Pool/Clubhouse & Tennis Courts, Dramatic 2 Story Split Foyer Entry with Hardwood Floors in Foyer, Kit and Dinette, Huge Eat-In Kitchen & Dinette with Stainless Steel Appliances, Granite Counters, and Large Center Island & Added Recessed Lighting! Vaulted Ceiling Fam Rm w/2nd Staircase leading to the Loft w/Overlook, Romantic Main Suite Features Tray Ceiling, Large Closet, Private Full Bath with Jetted Tub, Three Nice Size Secondary Bedrooms with Great Closet Space. Laundry Closet on 2nd Floor + First Floor Laundry Room. Beautiful Finished Basement Features Dedicated Home Theater w/Seating and Most Equipment Included, (Please Exclude Gaming Rocker Chairs) Bar Area/Rec Room, Play Area, and Possible Office/Bedroom! New Pella Windows 2021, New HVAC 2015, New Roof 2021 with 5'Flashing, Power Vented Skylights and New Gutters! Large Deck Features Hot Tub, Beautiful Landscaping, Newer Unilock Tiered Walkway with Patio Area and Wing Walls plus Custom Lighting. Taller Garage Ceiling in 3rd Bay. Patterson Grade School Apx 3 Blocks Away, and Apx 5 Blocks to Neuqua Valley High School. Quick Access to Shopping & Fine Restaurants! Don't Miss This Opportunity! Pool & Clubhouse Community!
Property Specifics
| Single Family | |
| — | |
| — | |
| 1990 | |
| — | |
| CUSTOM | |
| No | |
| 0.34 |
| Will | |
| Ashbury | |
| 650 / Annual | |
| — | |
| — | |
| — | |
| 11324810 | |
| 0701111050270000 |
Nearby Schools
| NAME: | DISTRICT: | DISTANCE: | |
|---|---|---|---|
|
Grade School
Patterson Elementary School |
204 | — | |
|
Middle School
Crone Middle School |
204 | Not in DB | |
|
High School
Neuqua Valley High School |
204 | Not in DB | |
Property History
| DATE: | EVENT: | PRICE: | SOURCE: |
|---|---|---|---|
| 8 Apr, 2022 | Sold | $685,000 | MRED MLS |
| 23 Feb, 2022 | Under contract | $709,900 | MRED MLS |
| 15 Feb, 2022 | Listed for sale | $709,900 | MRED MLS |
| 8 Aug, 2025 | Sold | $960,000 | MRED MLS |
| 16 Jul, 2025 | Under contract | $950,000 | MRED MLS |
| 20 Jun, 2025 | Listed for sale | $950,000 | MRED MLS |
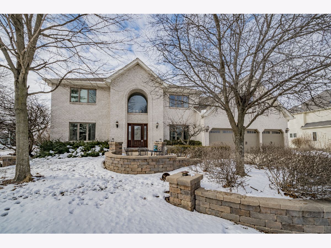
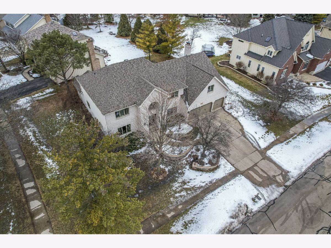

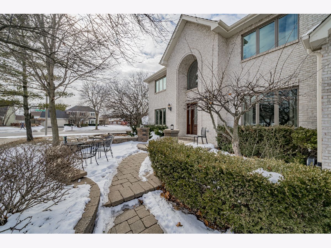
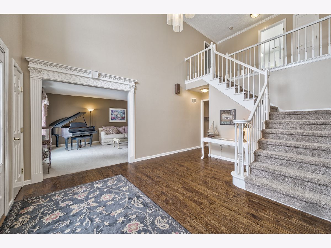
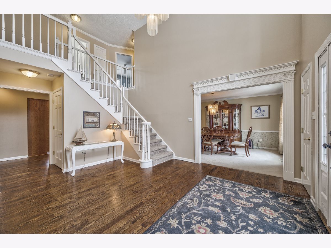
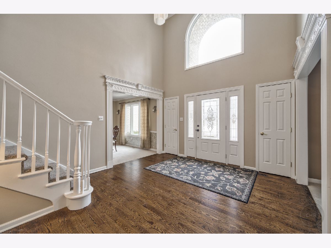
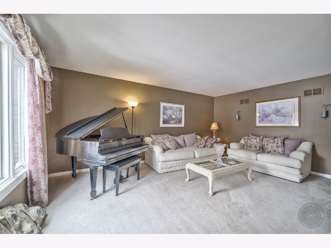

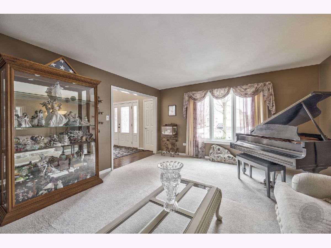
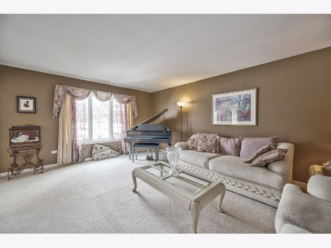
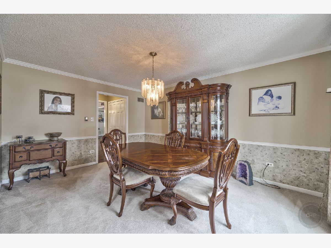
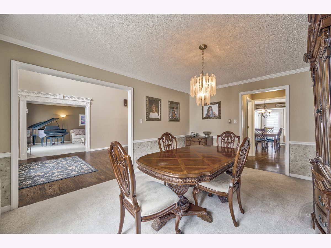

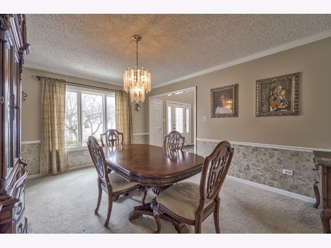

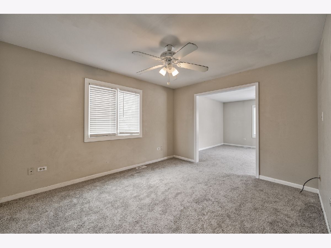



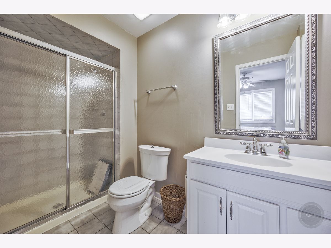

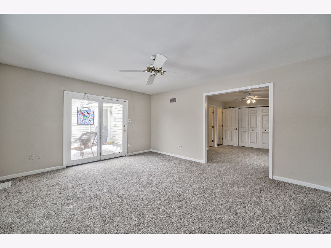




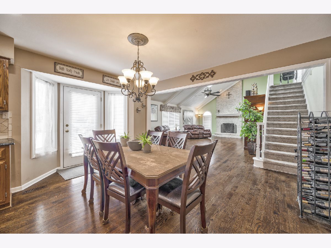


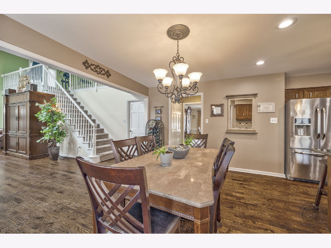


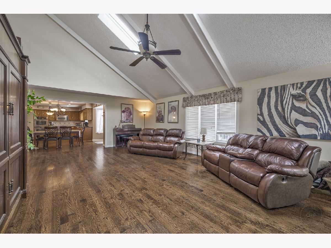
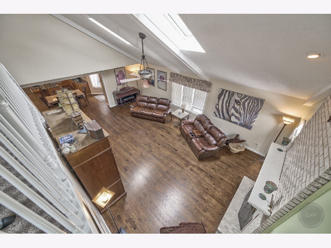
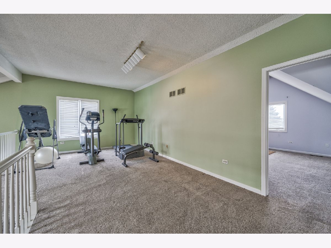




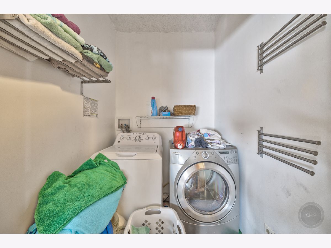
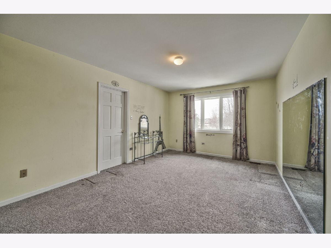
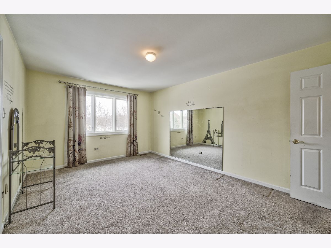
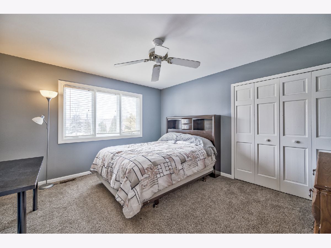


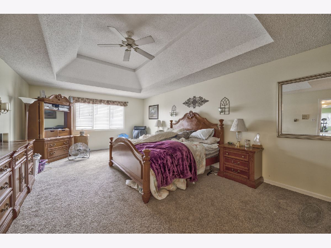
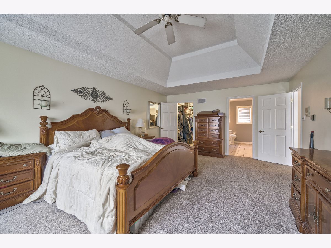


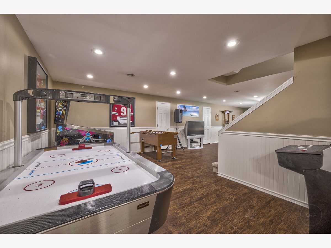

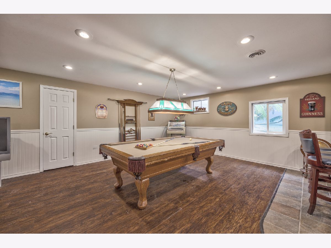
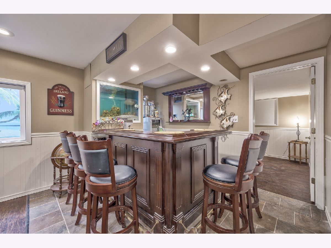
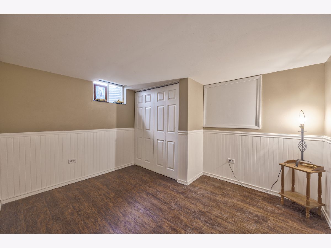
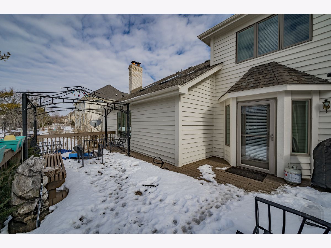
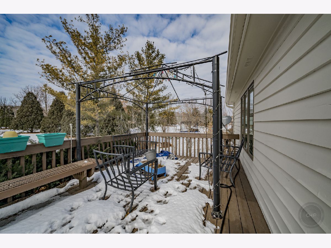
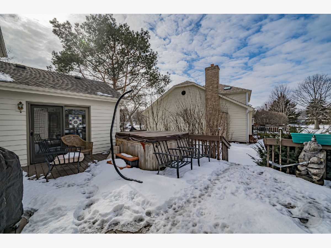
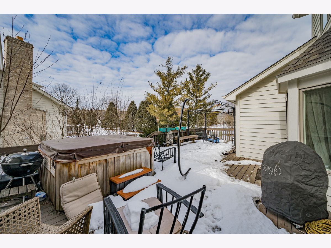
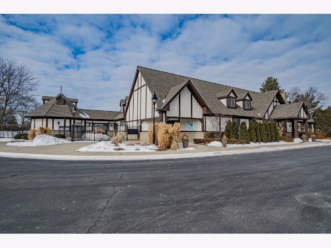

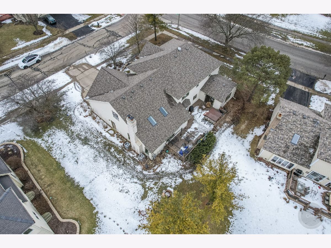

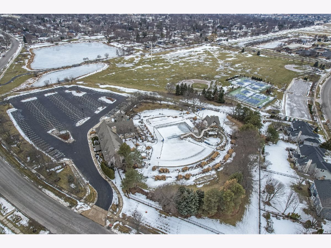
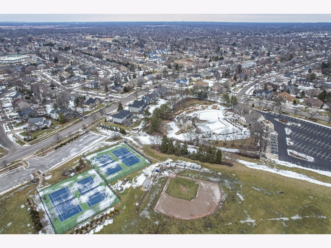
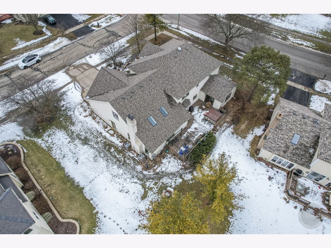
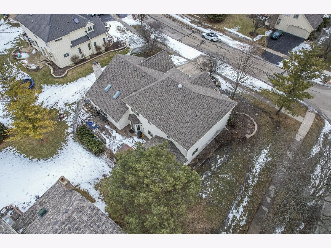
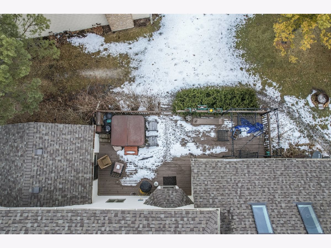
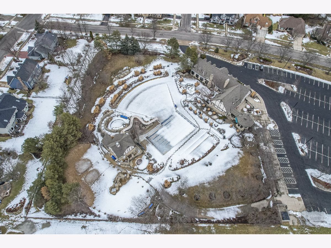
Room Specifics
Total Bedrooms: 5
Bedrooms Above Ground: 5
Bedrooms Below Ground: 0
Dimensions: —
Floor Type: —
Dimensions: —
Floor Type: —
Dimensions: —
Floor Type: —
Dimensions: —
Floor Type: —
Full Bathrooms: 5
Bathroom Amenities: Whirlpool,Separate Shower,Double Sink
Bathroom in Basement: 1
Rooms: —
Basement Description: Finished,Crawl
Other Specifics
| 3 | |
| — | |
| Concrete | |
| — | |
| — | |
| 127 X 100 X 137 X 100 | |
| Unfinished | |
| — | |
| — | |
| — | |
| Not in DB | |
| — | |
| — | |
| — | |
| — |
Tax History
| Year | Property Taxes |
|---|---|
| 2022 | $14,321 |
| 2025 | $16,546 |
Contact Agent
Nearby Similar Homes
Nearby Sold Comparables
Contact Agent
Listing Provided By
Little Realty






