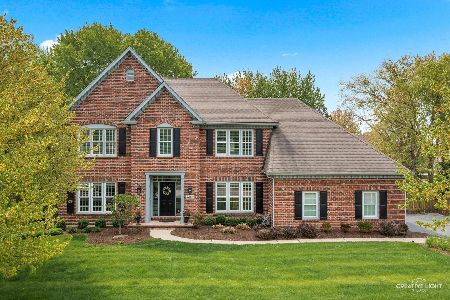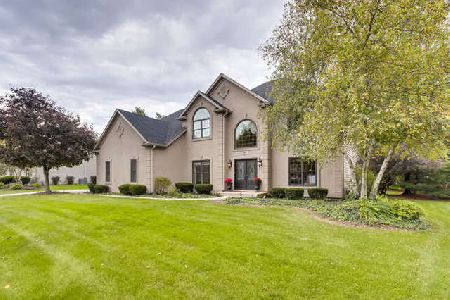1611 Dublin Drive, Naperville, Illinois 60564
$700,000
|
Sold
|
|
| Status: | Closed |
| Sqft: | 3,520 |
| Cost/Sqft: | $185 |
| Beds: | 4 |
| Baths: | 5 |
| Year Built: | 1995 |
| Property Taxes: | $14,132 |
| Days On Market: | 1710 |
| Lot Size: | 0,38 |
Description
Prepare to be impressed with this beautiful home in highly sought after River Run Subdivision! Two story family room features floor to ceiling stone fireplace flanked by windows. Updated kitchen with Newer stainless steel appliances, granite countertops, center island, walk-in pantry & large eating area. Main level office/den with adjacent updated full bath can be used as additional bedroom. Master bedroom suite includes 15x8 walk-in closet and bonus room perfect for exercise area or additional office. Remodeled master bath with large dual quartz vanity, jacuzzi tub, separate shower & wood look ceramic tile. Spacious second bedroom has updated ensuite bath & walk-in closet. Third & fourth bedrooms share Jack & Jill bath. Basement includes recreation room, exercise area and half bath and an abundance of storage space! An outdoor oasis awaits you with massive brick paver patio including seating walls, fire pit & built-in grill! Roof 2019, furnace 2017, AC 2013, Bathrooms remodeled 2020, Interior painted 2020. River Run equity membership included. Membership includes indoor/outdoor pool, tennis courts & clubhouse. Neuqua Valley HS district. Conveniently located to I55, Shopping, restaurants.
Property Specifics
| Single Family | |
| — | |
| — | |
| 1995 | |
| Partial | |
| — | |
| No | |
| 0.38 |
| Will | |
| River Run | |
| 300 / Annual | |
| None | |
| Public | |
| Public Sewer | |
| 11134143 | |
| 0701141140180000 |
Nearby Schools
| NAME: | DISTRICT: | DISTANCE: | |
|---|---|---|---|
|
Grade School
Graham Elementary School |
204 | — | |
|
Middle School
Crone Middle School |
204 | Not in DB | |
|
High School
Neuqua Valley High School |
204 | Not in DB | |
Property History
| DATE: | EVENT: | PRICE: | SOURCE: |
|---|---|---|---|
| 13 Aug, 2021 | Sold | $700,000 | MRED MLS |
| 28 Jun, 2021 | Under contract | $650,000 | MRED MLS |
| 24 Jun, 2021 | Listed for sale | $650,000 | MRED MLS |
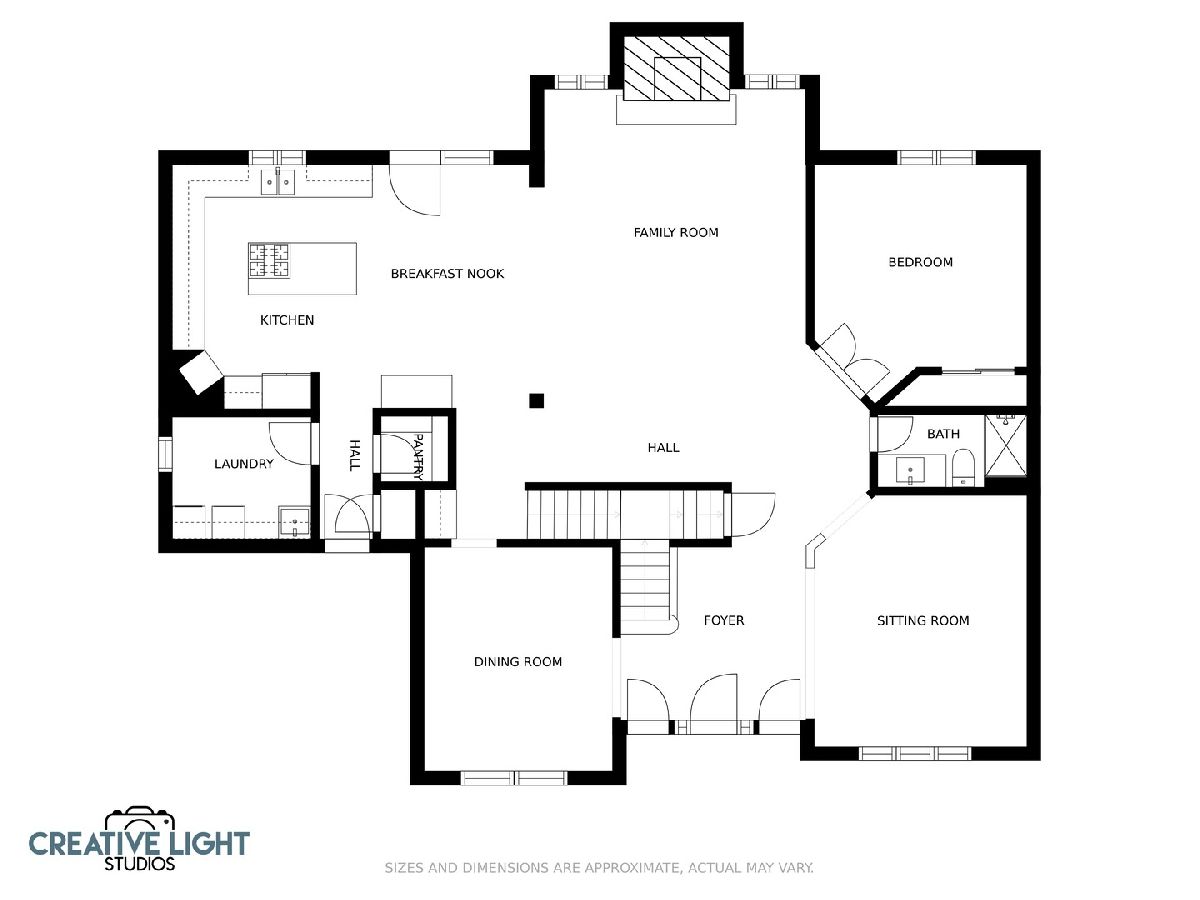
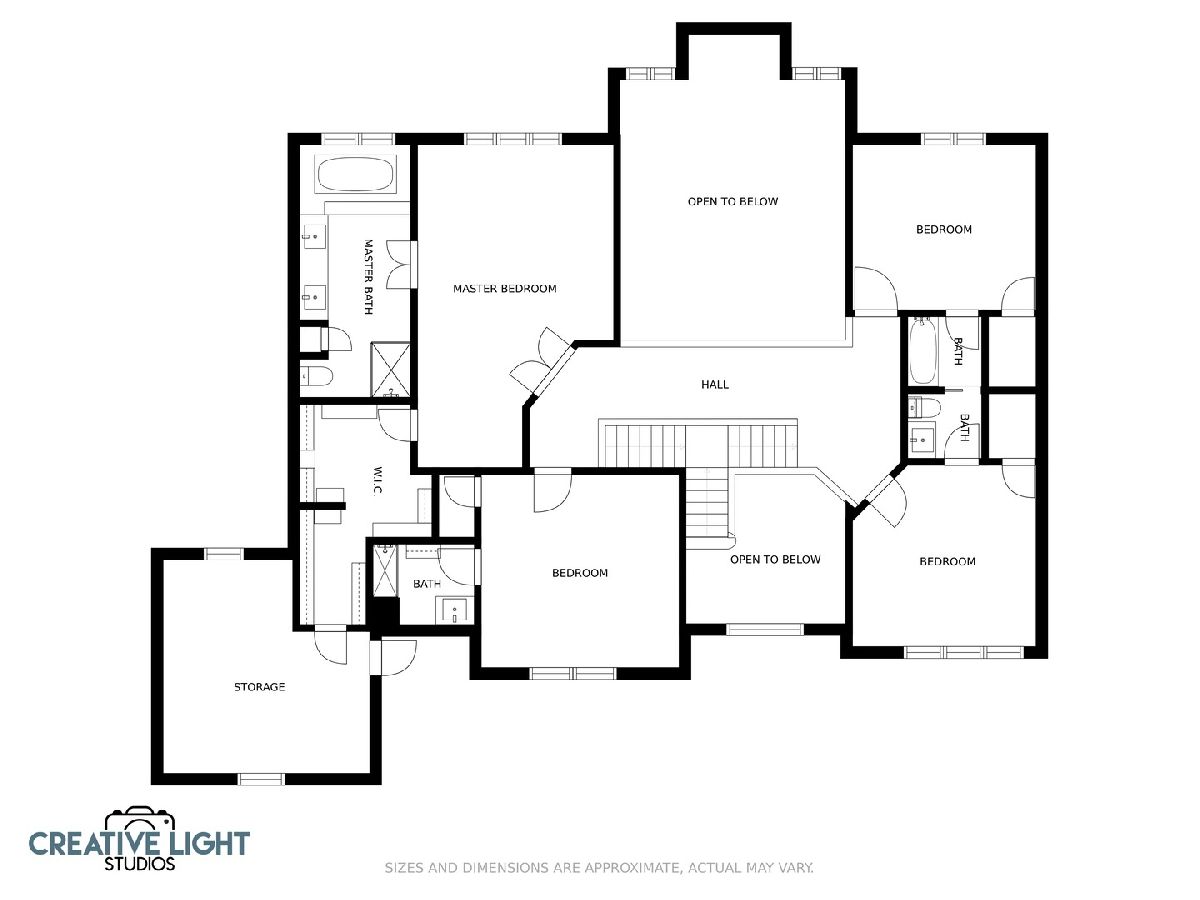
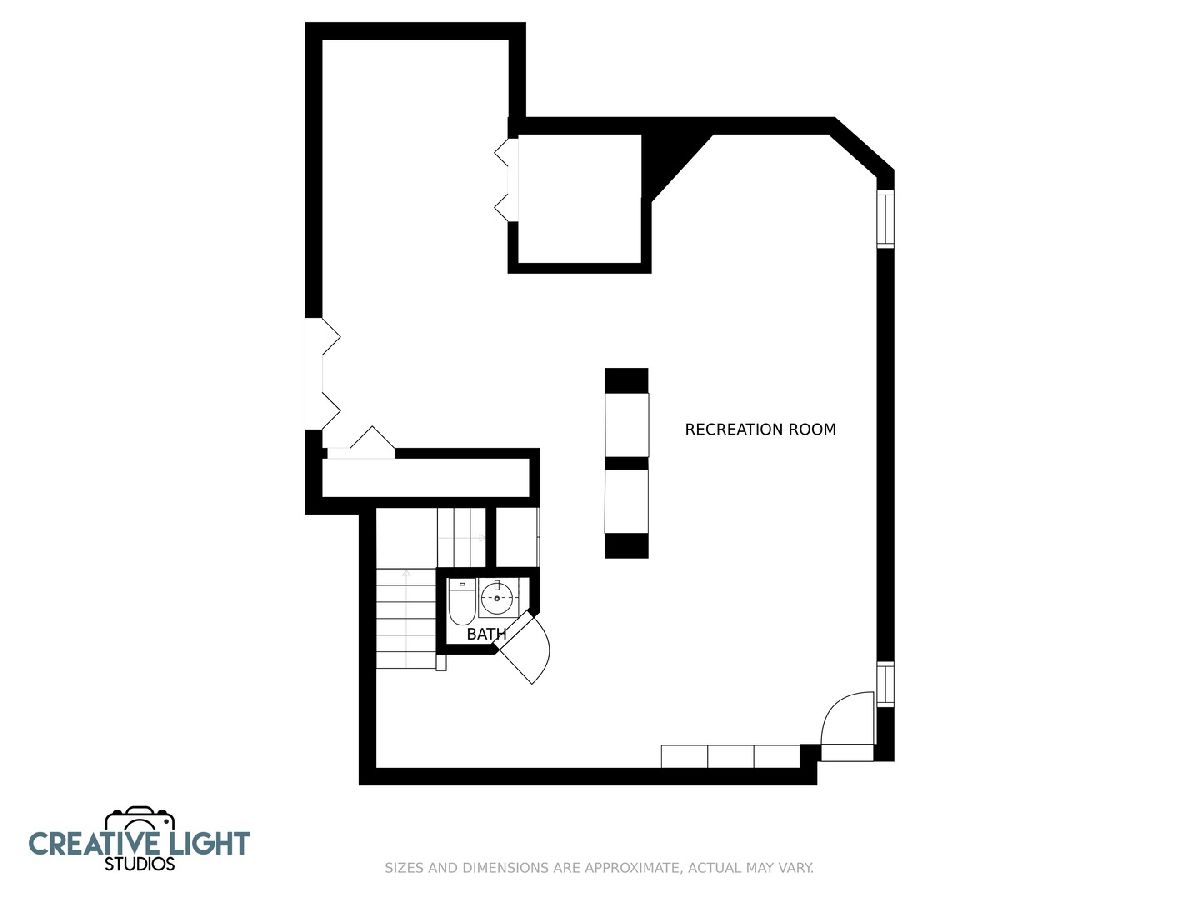
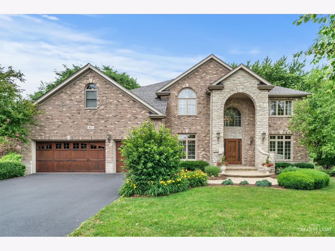
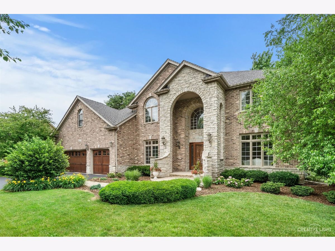
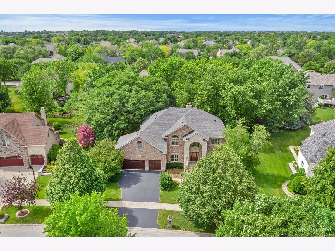
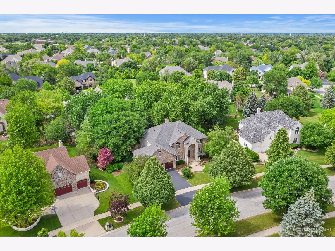
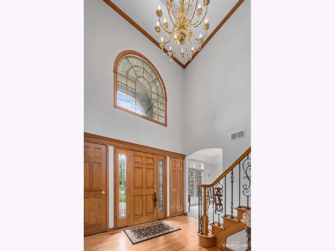
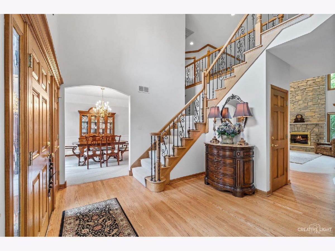
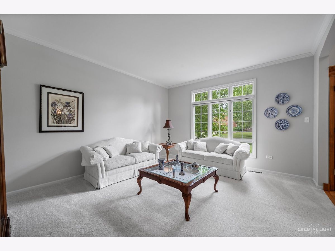
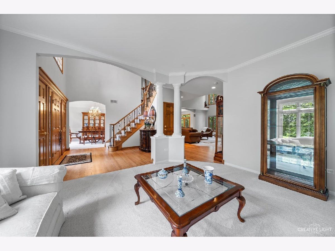
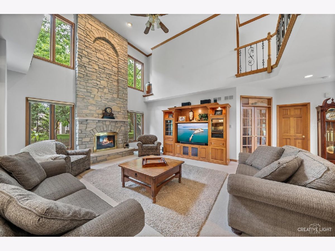
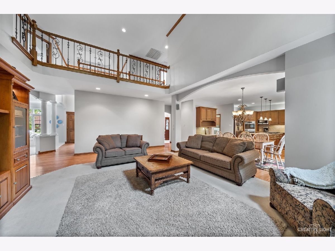
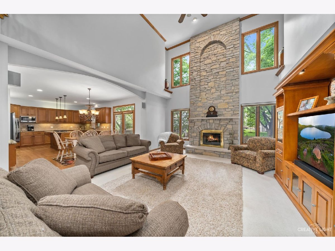
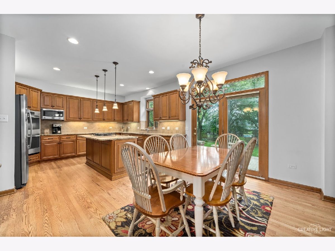
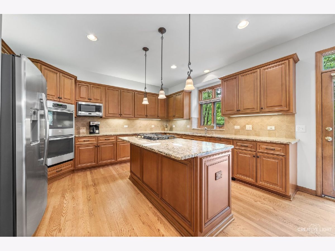
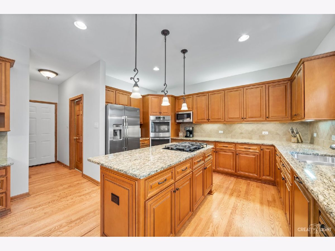
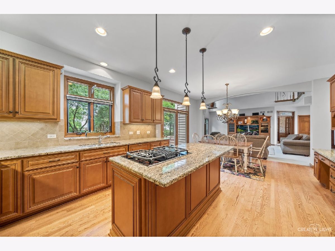
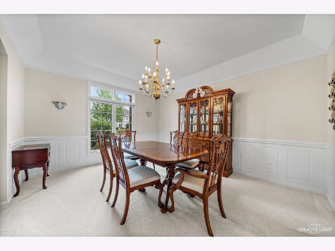
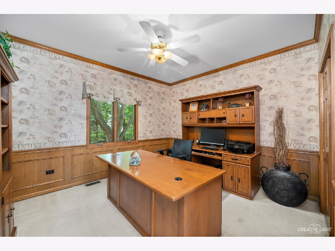
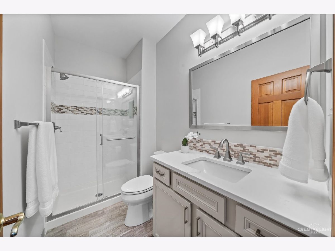
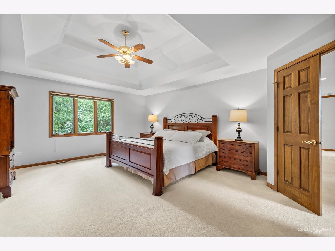
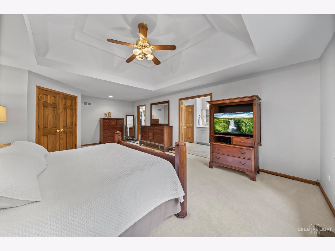
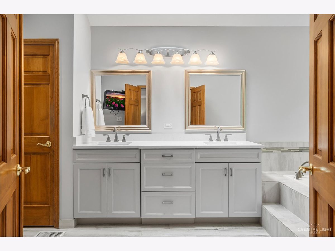
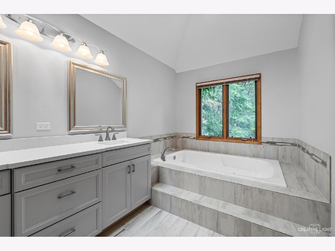
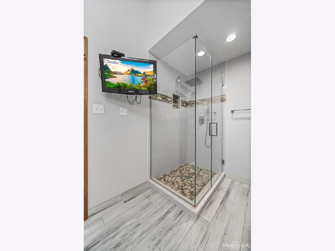
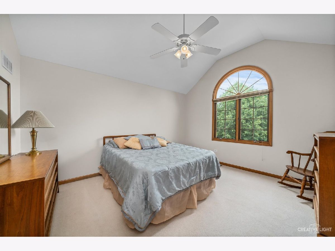
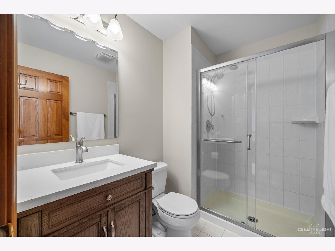
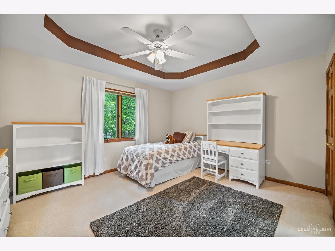
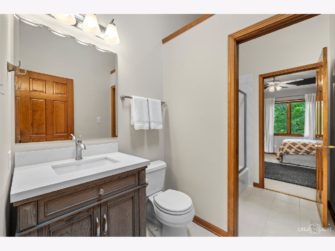
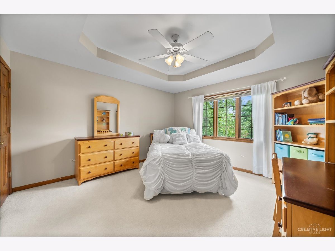
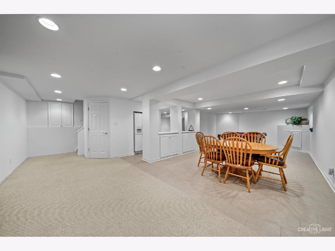
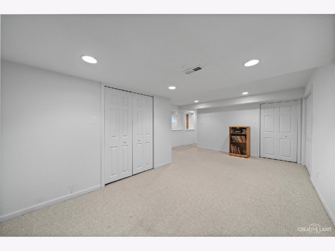
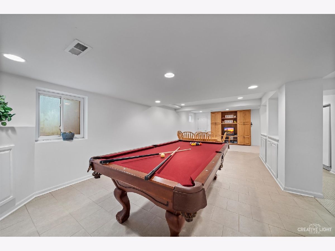
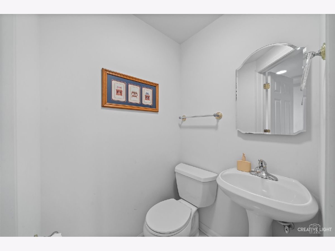
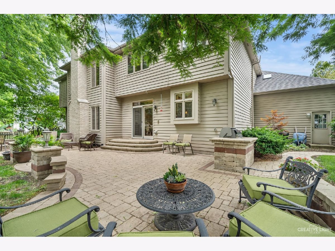
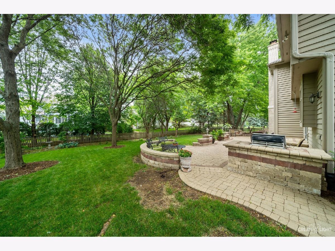
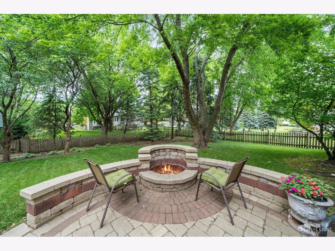
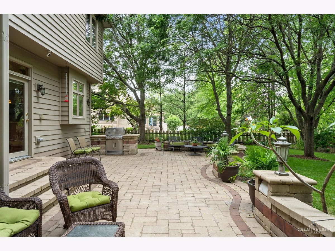
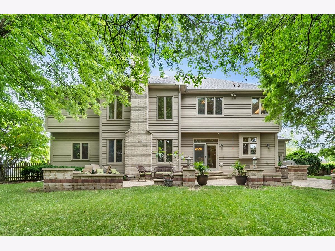
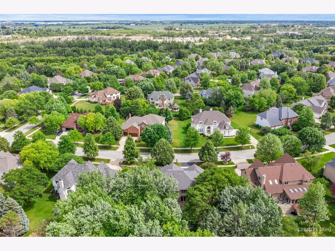
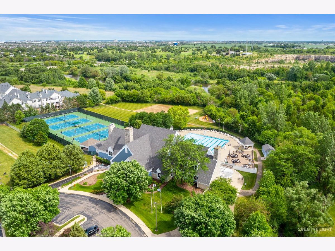
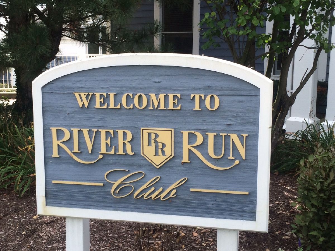
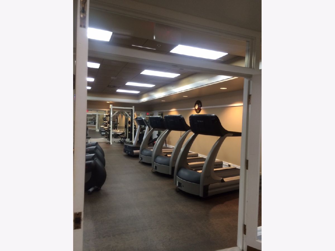
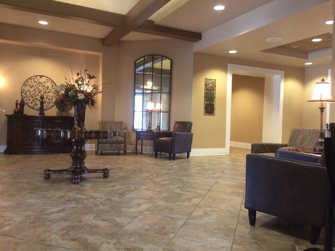
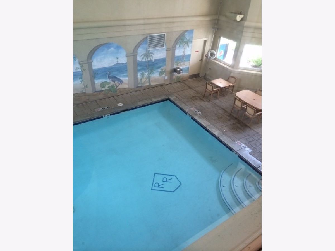
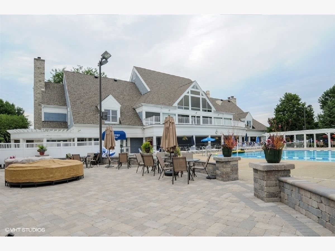
Room Specifics
Total Bedrooms: 4
Bedrooms Above Ground: 4
Bedrooms Below Ground: 0
Dimensions: —
Floor Type: Carpet
Dimensions: —
Floor Type: Carpet
Dimensions: —
Floor Type: Carpet
Full Bathrooms: 5
Bathroom Amenities: Whirlpool,Separate Shower,Double Sink
Bathroom in Basement: 1
Rooms: Eating Area,Office,Recreation Room,Exercise Room,Bonus Room,Walk In Closet
Basement Description: Finished,Crawl
Other Specifics
| 3 | |
| — | |
| — | |
| Brick Paver Patio, Outdoor Grill, Fire Pit | |
| — | |
| 105X138X131X140 | |
| — | |
| Full | |
| Vaulted/Cathedral Ceilings, Skylight(s), Hardwood Floors, First Floor Laundry, First Floor Full Bath, Walk-In Closet(s) | |
| Double Oven, Microwave, Dishwasher, Refrigerator, Washer, Dryer, Disposal, Stainless Steel Appliance(s), Cooktop | |
| Not in DB | |
| Clubhouse, Park, Pool, Tennis Court(s) | |
| — | |
| — | |
| Gas Starter |
Tax History
| Year | Property Taxes |
|---|---|
| 2021 | $14,132 |
Contact Agent
Nearby Similar Homes
Nearby Sold Comparables
Contact Agent
Listing Provided By
@properties




