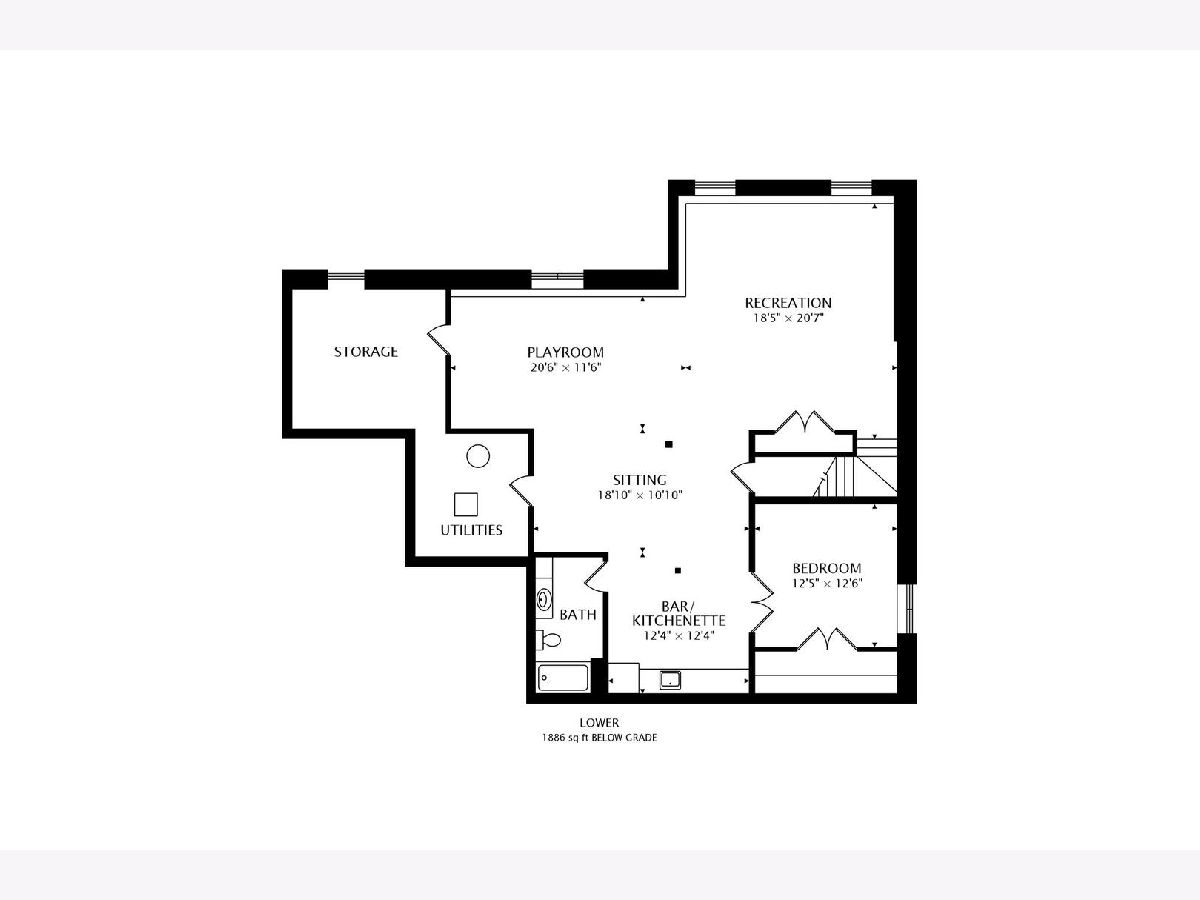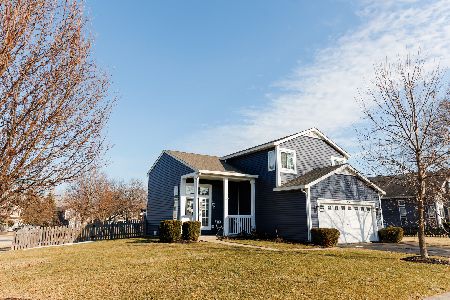1611 Lancaster Lane, Libertyville, Illinois 60048
$490,000
|
Sold
|
|
| Status: | Closed |
| Sqft: | 3,567 |
| Cost/Sqft: | $130 |
| Beds: | 4 |
| Baths: | 4 |
| Year Built: | 2002 |
| Property Taxes: | $15,857 |
| Days On Market: | 1770 |
| Lot Size: | 0,23 |
Description
NO MORE SHOWINGS: HIGHEST & BEST CALLED FOR 4/23. NO EXCEPTIONS. Oak Grove Schools & everythig you want in this absolutely beautiful & welcoming home. Buy with confidence! Newer 95% efficiency furnace, central air unit & digital humidifier, Roof & lots of NEW windows. All NEW light fixtures and hardwood floors stained to a weathered brown/gray color. Open concept first floor with a 2-story floor-to-ceiling window family room. This fully finished English basement is a dream offering additional living space with recreation room, workout & play areas, granite wet bar, 5th bedroom & full bath with granite counters. Interior of home recently painted in today's modern color palatte. Updated kitchen includes stainless appliances, new, backsplash, shiplap and quartz countertops along with an eat-in area, center island & walk-in pantry. Newer carpet upstairs/stairway. Large bedrooms have walk-in closets and home also features a main floor office, laundry & sun room off the kitchen. Fabulous large fully fenced backyard, raised garden beds, spacious deck and patio. Neighborhood offers Rudd park complete with playground, tennis and basketball courts and a walking trail. Quick access of I94 & just minutes from downtown Libertyville. Don't miss the extra space in garage! This home is a 10!
Property Specifics
| Single Family | |
| — | |
| Traditional | |
| 2002 | |
| Full,English | |
| — | |
| No | |
| 0.23 |
| Lake | |
| Lancaster | |
| 300 / Annual | |
| Other | |
| Public | |
| Public Sewer | |
| 11051728 | |
| 07354020090000 |
Nearby Schools
| NAME: | DISTRICT: | DISTANCE: | |
|---|---|---|---|
|
Grade School
Oak Grove Elementary School |
68 | — | |
|
Middle School
Oak Grove Elementary School |
68 | Not in DB | |
|
High School
Libertyville High School |
128 | Not in DB | |
Property History
| DATE: | EVENT: | PRICE: | SOURCE: |
|---|---|---|---|
| 15 Aug, 2016 | Sold | $435,000 | MRED MLS |
| 4 Jul, 2016 | Under contract | $435,000 | MRED MLS |
| 24 Jun, 2016 | Listed for sale | $435,000 | MRED MLS |
| 16 Nov, 2018 | Sold | $448,000 | MRED MLS |
| 18 Oct, 2018 | Under contract | $448,000 | MRED MLS |
| — | Last price change | $460,000 | MRED MLS |
| 14 Sep, 2018 | Listed for sale | $480,000 | MRED MLS |
| 8 Jun, 2021 | Sold | $490,000 | MRED MLS |
| 23 Apr, 2021 | Under contract | $465,000 | MRED MLS |
| 22 Apr, 2021 | Listed for sale | $465,000 | MRED MLS |





































































Room Specifics
Total Bedrooms: 5
Bedrooms Above Ground: 4
Bedrooms Below Ground: 1
Dimensions: —
Floor Type: Carpet
Dimensions: —
Floor Type: Carpet
Dimensions: —
Floor Type: Carpet
Dimensions: —
Floor Type: —
Full Bathrooms: 4
Bathroom Amenities: Whirlpool,Separate Shower,Double Sink
Bathroom in Basement: 1
Rooms: Office,Bedroom 5,Breakfast Room,Recreation Room,Play Room,Sitting Room
Basement Description: Finished
Other Specifics
| 2.5 | |
| Concrete Perimeter | |
| Asphalt | |
| Deck, Patio, Storms/Screens | |
| Fenced Yard,Landscaped,Sidewalks,Wood Fence | |
| 75 X135 | |
| Unfinished | |
| Full | |
| Vaulted/Cathedral Ceilings, Bar-Wet, Hardwood Floors, First Floor Laundry, Ceiling - 9 Foot, Open Floorplan, Dining Combo, Drapes/Blinds, Some Wall-To-Wall Cp | |
| Range, Microwave, Dishwasher, Refrigerator, Washer, Dryer, Disposal, Stainless Steel Appliance(s) | |
| Not in DB | |
| Park, Curbs, Sidewalks, Street Lights, Street Paved | |
| — | |
| — | |
| Gas Log, Gas Starter |
Tax History
| Year | Property Taxes |
|---|---|
| 2016 | $16,485 |
| 2018 | $16,601 |
| 2021 | $15,857 |
Contact Agent
Nearby Sold Comparables
Contact Agent
Listing Provided By
@properties





