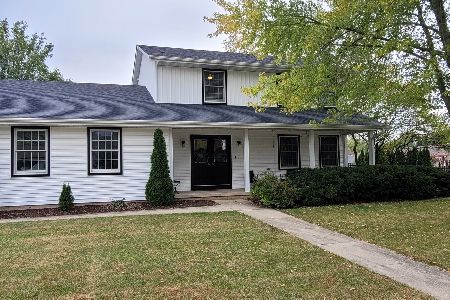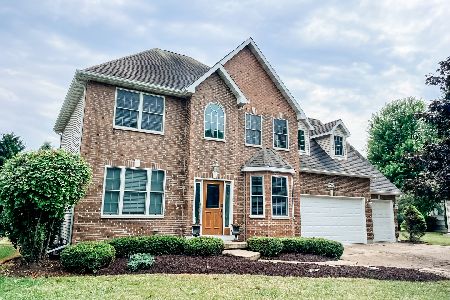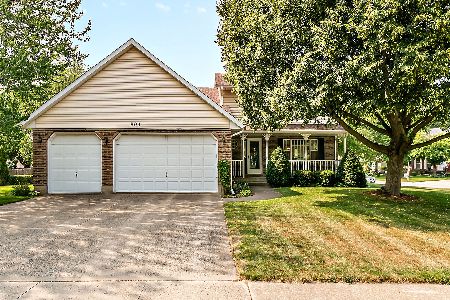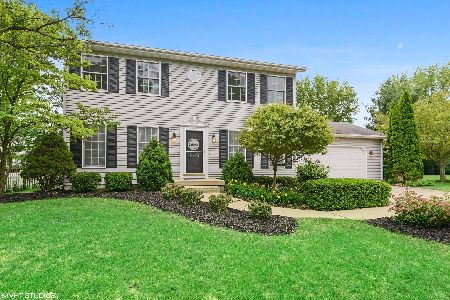1611 Larson Street, Sycamore, Illinois 60178
$203,000
|
Sold
|
|
| Status: | Closed |
| Sqft: | 1,746 |
| Cost/Sqft: | $113 |
| Beds: | 3 |
| Baths: | 3 |
| Year Built: | 1990 |
| Property Taxes: | $5,821 |
| Days On Market: | 3795 |
| Lot Size: | 0,00 |
Description
Beautiful and Spacious Maple Terrace Ranch with Nice Open Floor Plan and Finished Basement. Parquet Foyer Leads to Huge Formal Living/Dining Area with French Doors to Kitchen. Fresh Carpet/Paint Throughout First Floor with Much of Basement Freshly Painted. Much Updated Lighting. Kitchen has New Vinyl Flooring, Eating Area with Sliding Glass Doors to Deck, Pantry, and Built in Desk. Convenient First Floor Laundry Located Off of Kitchen with New Vinyl Flooring and Paint, Family Room with Brick Gas Fireplace, 3 Generous Sized Bedrooms with Fresh Carpet and Paint. Master with Walk-In Closet and Private Bath. Finished Basement Includes Huge Recreation Room and Game Room, 4th Bedroom, Office, Bonus Room, Storage Area with Shelving, and Full Bath. Furnace and Air Conditioning New in 2010. Large Deck has been Freshly Stained with Beautiful Backyard with Plenty of Southern Exposure for Backyard Entertaining! Not A Distress Sale and Ready to Go Now!Just Move in and Enjoy all This Great Space!
Property Specifics
| Single Family | |
| — | |
| Ranch | |
| 1990 | |
| Full | |
| — | |
| No | |
| — |
| De Kalb | |
| Maple Terrace | |
| 0 / Not Applicable | |
| None | |
| Public | |
| Public Sewer | |
| 09038439 | |
| 0629104021 |
Property History
| DATE: | EVENT: | PRICE: | SOURCE: |
|---|---|---|---|
| 31 Aug, 2009 | Sold | $214,000 | MRED MLS |
| 9 Jun, 2009 | Under contract | $219,000 | MRED MLS |
| 18 May, 2009 | Listed for sale | $219,000 | MRED MLS |
| 29 Feb, 2016 | Sold | $203,000 | MRED MLS |
| 25 Jan, 2016 | Under contract | $197,400 | MRED MLS |
| — | Last price change | $199,445 | MRED MLS |
| 14 Sep, 2015 | Listed for sale | $209,900 | MRED MLS |
Room Specifics
Total Bedrooms: 4
Bedrooms Above Ground: 3
Bedrooms Below Ground: 1
Dimensions: —
Floor Type: Carpet
Dimensions: —
Floor Type: Carpet
Dimensions: —
Floor Type: Carpet
Full Bathrooms: 3
Bathroom Amenities: —
Bathroom in Basement: 1
Rooms: Bonus Room,Foyer,Game Room,Office,Recreation Room
Basement Description: Finished
Other Specifics
| 2 | |
| Concrete Perimeter | |
| Concrete | |
| Deck, Porch | |
| — | |
| 125X128X42X130 | |
| — | |
| Full | |
| First Floor Bedroom, First Floor Laundry, First Floor Full Bath | |
| Range, Microwave, Dishwasher, Refrigerator, Washer, Dryer, Disposal | |
| Not in DB | |
| Street Paved | |
| — | |
| — | |
| Attached Fireplace Doors/Screen, Gas Log |
Tax History
| Year | Property Taxes |
|---|---|
| 2009 | $4,736 |
| 2016 | $5,821 |
Contact Agent
Nearby Similar Homes
Nearby Sold Comparables
Contact Agent
Listing Provided By
RE/MAX Experience







