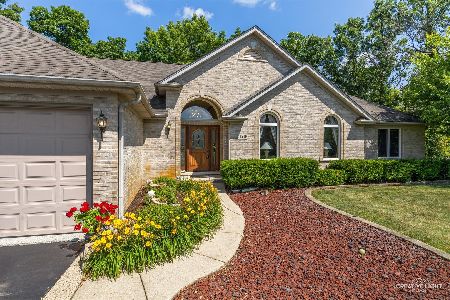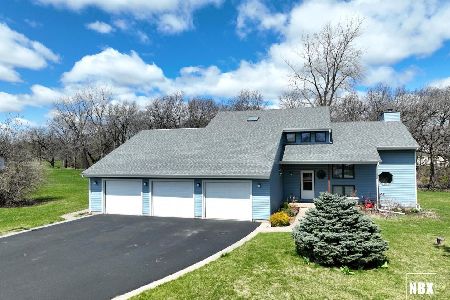16115 Hillsboro Drive, Huntley, Illinois 60142
$600,000
|
Sold
|
|
| Status: | Closed |
| Sqft: | 4,848 |
| Cost/Sqft: | $128 |
| Beds: | 5 |
| Baths: | 6 |
| Year Built: | 1989 |
| Property Taxes: | $12,391 |
| Days On Market: | 1701 |
| Lot Size: | 1,76 |
Description
This is country living at its best! Situated on 1.8 acres and backing to wooded space, this custom built home boasts over 6,000 SF of living space, including the finished lookout basement. The kitchen was beautifully remodeled in 2018 with LVT flooring, quartz countertops, a touch sensor faucet, and all stainless steel appliances. Just off the kitchen eating area, the four-season sunroom looks out over the professionally landscaped backyard and adjacent wooded lot. The great room is an amazing entertainment or family area featuring vaulted ceilings, new carpet, and a wet bar with quartz top and stone facing. Conveniently located just off the great room, the first-floor master bedroom offers a separate seating area and access to the rear deck. The upgraded master bath boasts a spacious walk-in closet, jacuzzi tub, double bowl sink, and a custom cultured marble shower. On the second level, bedroom two could be an addtional master bedroom with walk-in closet and a private bath. Bedrooms three and four share the hall bath, both updated with skylights and remote-controlled blinds. The entertainment opportunities continue into the finished English basement featuring a second wet bar and a full bathroom. There is also a billiards room and ample floor space for a home theater, workout room, gaming area, whatever best fits your family's needs. There are also two huge unfinished areas offering tons of storage space and the zoned HVAC units are located at either end of the home. In addition to the energy efficiency of all brick construction, this home has replaced all of the insulation and has met the Pearl Certification's standards for a Silver Certified Home. The updating extends to the exterior of the home and includes a newer roof, paver brick patio, Trex decking, and Sunsetter awnings across the back deck. The asphalt driveway was just replaced in May. The adjacent 2+ acre wooded lot (16201 Hillsboro) is also available for purchase.
Property Specifics
| Single Family | |
| — | |
| Traditional | |
| 1989 | |
| Full,English | |
| — | |
| No | |
| 1.76 |
| Mc Henry | |
| — | |
| — / Not Applicable | |
| None | |
| Private Well | |
| Septic-Private | |
| 11075226 | |
| 1734228006 |
Nearby Schools
| NAME: | DISTRICT: | DISTANCE: | |
|---|---|---|---|
|
Grade School
Leggee Elementary School |
158 | — | |
|
Middle School
Marlowe Middle School |
158 | Not in DB | |
|
High School
Huntley High School |
158 | Not in DB | |
Property History
| DATE: | EVENT: | PRICE: | SOURCE: |
|---|---|---|---|
| 25 Aug, 2021 | Sold | $600,000 | MRED MLS |
| 21 Jun, 2021 | Under contract | $619,000 | MRED MLS |
| 29 May, 2021 | Listed for sale | $619,000 | MRED MLS |











































Room Specifics
Total Bedrooms: 5
Bedrooms Above Ground: 5
Bedrooms Below Ground: 0
Dimensions: —
Floor Type: Carpet
Dimensions: —
Floor Type: Carpet
Dimensions: —
Floor Type: Carpet
Dimensions: —
Floor Type: —
Full Bathrooms: 6
Bathroom Amenities: —
Bathroom in Basement: 1
Rooms: Bedroom 5,Sewing Room,Heated Sun Room
Basement Description: Finished
Other Specifics
| 3 | |
| — | |
| Asphalt | |
| — | |
| — | |
| 500X160 | |
| — | |
| Full | |
| Vaulted/Cathedral Ceilings, Skylight(s), Bar-Wet, Hardwood Floors, First Floor Bedroom, First Floor Laundry, First Floor Full Bath, Bookcases, Open Floorplan, Granite Counters | |
| Double Oven, Microwave, Dishwasher, Refrigerator, Washer, Dryer, Stainless Steel Appliance(s), Wine Refrigerator, Range Hood | |
| Not in DB | |
| — | |
| — | |
| — | |
| Wood Burning |
Tax History
| Year | Property Taxes |
|---|---|
| 2021 | $12,391 |
Contact Agent
Nearby Similar Homes
Nearby Sold Comparables
Contact Agent
Listing Provided By
eXp Realty, LLC - Geneva






