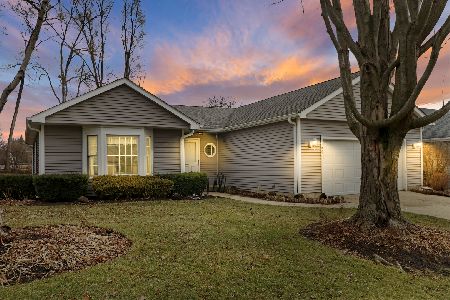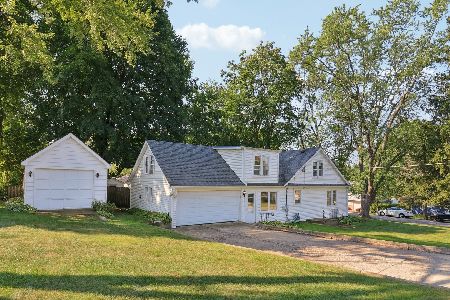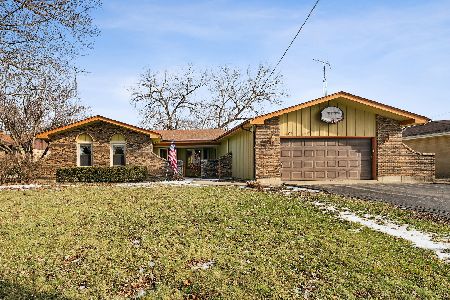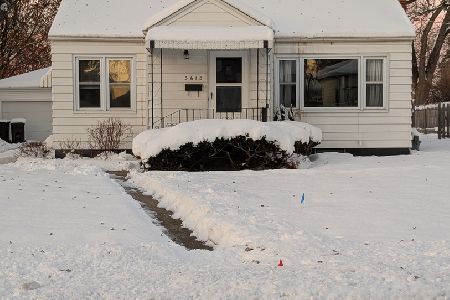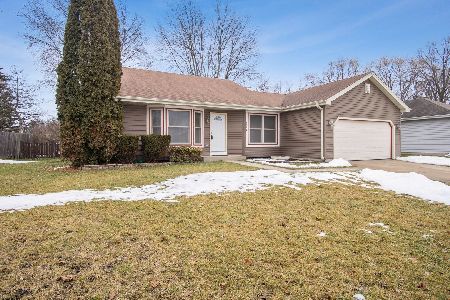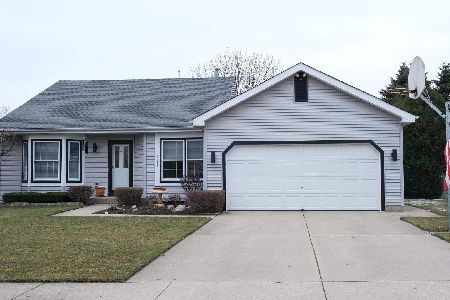1612 Leonard Avenue, Mchenry, Illinois 60050
$240,000
|
Sold
|
|
| Status: | Closed |
| Sqft: | 1,616 |
| Cost/Sqft: | $148 |
| Beds: | 3 |
| Baths: | 3 |
| Year Built: | 1992 |
| Property Taxes: | $5,962 |
| Days On Market: | 2108 |
| Lot Size: | 0,23 |
Description
Amazing is the word that comes to mind when you walk through this charming 5 bedroom ranch home. The front door leads you into a spacious living room with beautiful wood burning fireplace and custom wood mantel. The wide glass doors bring in a ton of natural light while giving you a lovely view of the backyard and deck which provides plenty of room for entertaining. No need to worry about the neighbors in the back. Custom built-ins found throughout the house. There are 3 perfect sized bedrooms, two full baths, and quaint laundry room on the main floor. The kitchen showcases stainless steel appliances, subway tile backsplash, beautiful wood laminate floors, and a large window to keep an eye on the kids or bird watch while creating those home favorite meals. More space can be found in the finished basement complete with another full bathroom, office or bedroom, and another additional room ideal for an exercise room, game room, or a 5th bedroom. Did we mention PLENTY of storage space? Look for the secret crawl space with slush concrete floor to store and protect those once a year items. Further surprises include a newer roof, newer garage door and newer windows, easy-care yard with established gardens and detached garden shed. This home is a true find and an absolute dream come true!!
Property Specifics
| Single Family | |
| — | |
| Ranch | |
| 1992 | |
| Partial | |
| RANCH | |
| No | |
| 0.23 |
| Mc Henry | |
| — | |
| — / Not Applicable | |
| None | |
| Public | |
| Public Sewer | |
| 10687784 | |
| 0926160004 |
Property History
| DATE: | EVENT: | PRICE: | SOURCE: |
|---|---|---|---|
| 14 May, 2020 | Sold | $240,000 | MRED MLS |
| 11 Apr, 2020 | Under contract | $239,900 | MRED MLS |
| 10 Apr, 2020 | Listed for sale | $239,900 | MRED MLS |
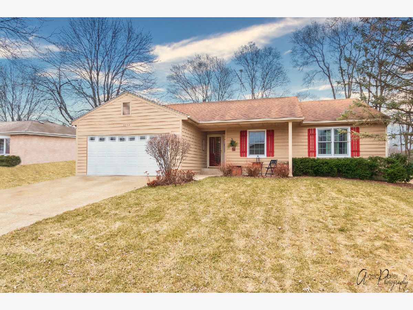
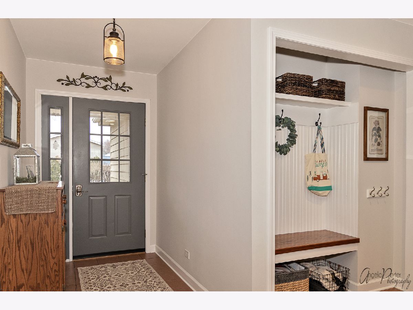
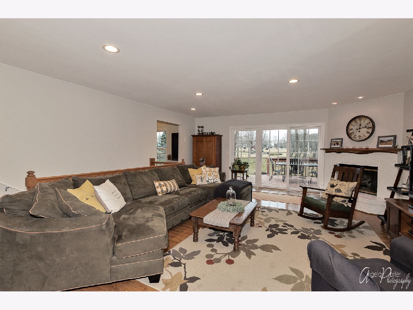
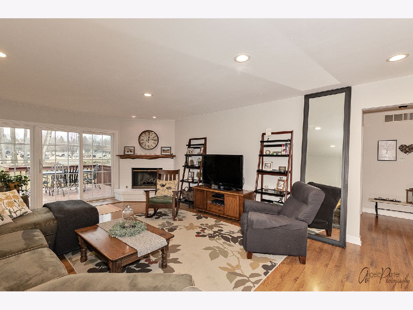
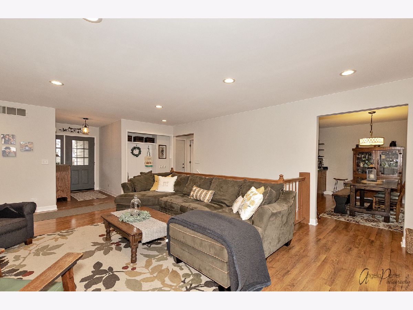
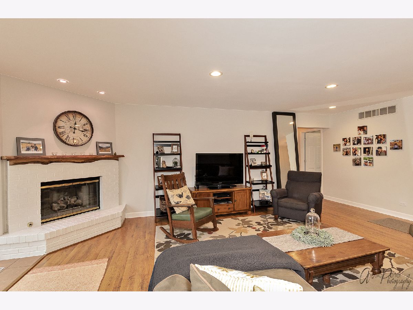
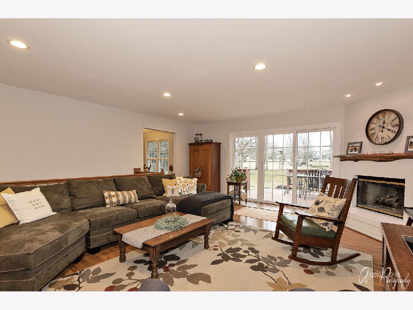
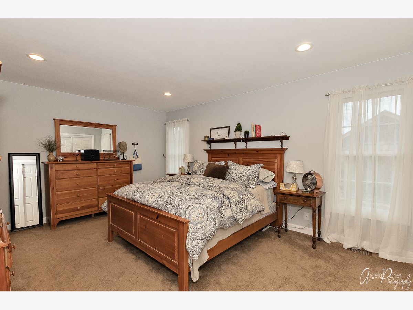
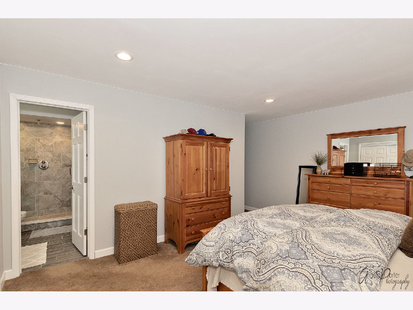
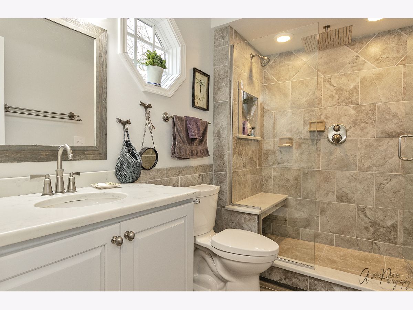
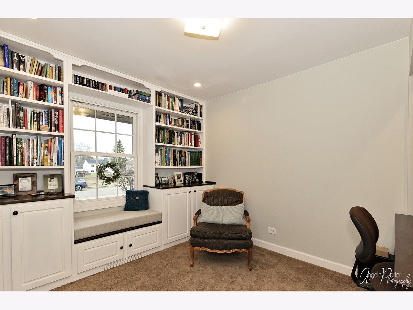
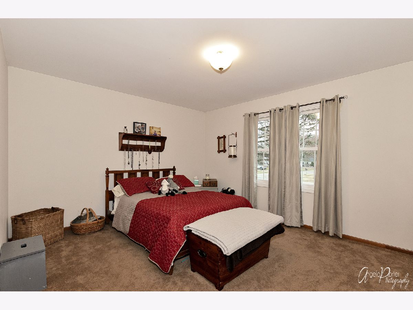
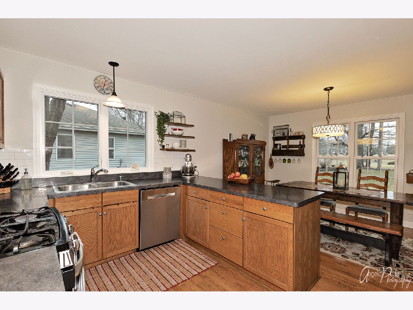
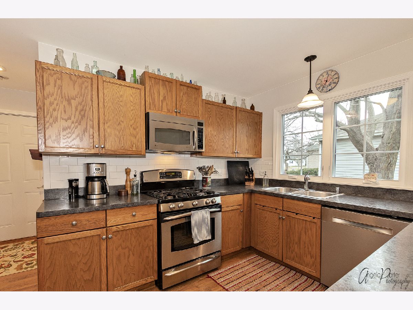
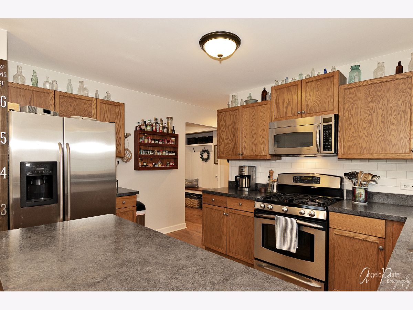
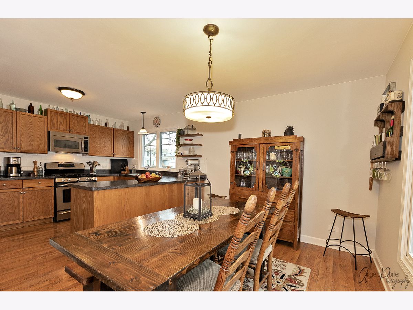
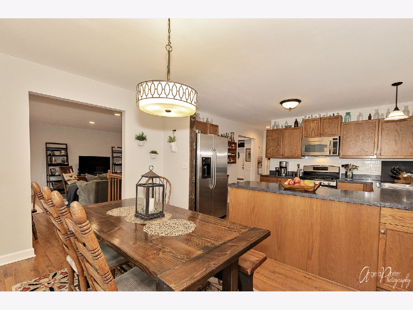
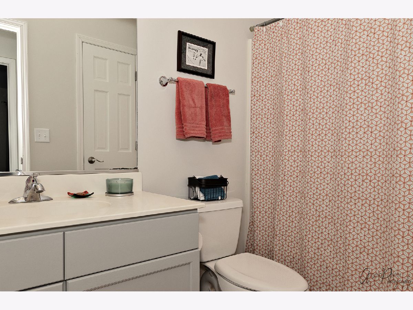
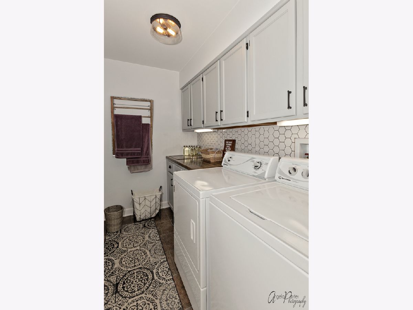
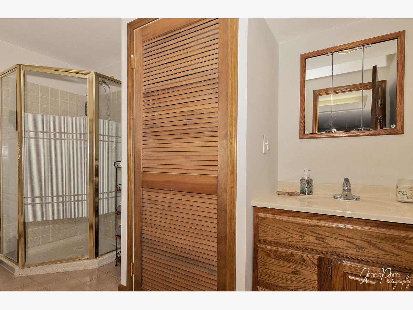
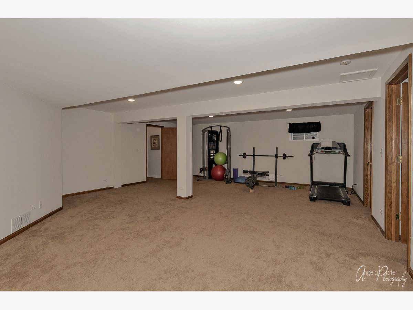
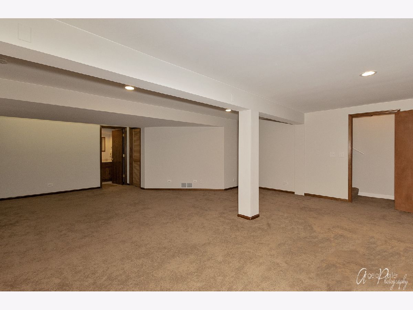
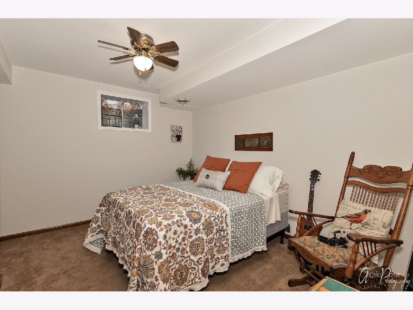
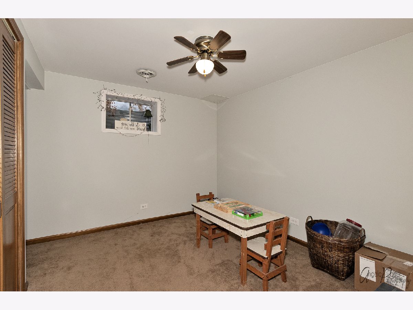
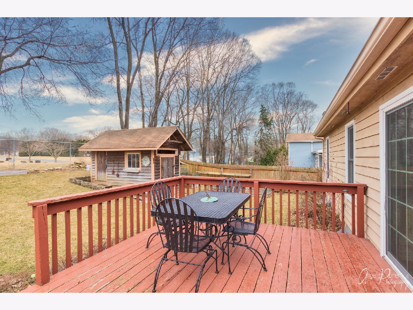
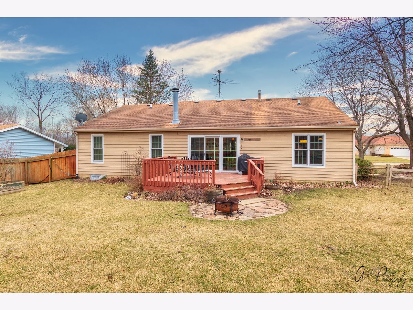
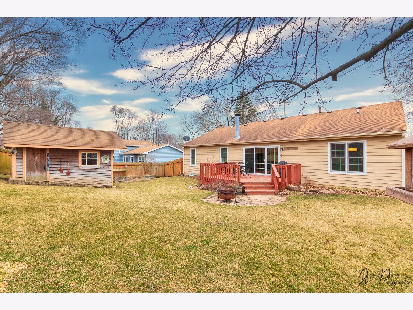
Room Specifics
Total Bedrooms: 5
Bedrooms Above Ground: 3
Bedrooms Below Ground: 2
Dimensions: —
Floor Type: Carpet
Dimensions: —
Floor Type: Carpet
Dimensions: —
Floor Type: Carpet
Dimensions: —
Floor Type: —
Full Bathrooms: 3
Bathroom Amenities: Separate Shower
Bathroom in Basement: 1
Rooms: Bedroom 5,Eating Area,Storage
Basement Description: Finished,Crawl
Other Specifics
| 2 | |
| Concrete Perimeter | |
| Concrete | |
| Deck | |
| — | |
| 78.8X129.1X79.2X128.9 | |
| — | |
| Full | |
| Wood Laminate Floors, First Floor Bedroom, First Floor Laundry, First Floor Full Bath, Built-in Features | |
| Range, Microwave, Dishwasher, Refrigerator, Washer, Dryer, Stainless Steel Appliance(s) | |
| Not in DB | |
| Sidewalks, Street Lights, Street Paved | |
| — | |
| — | |
| Gas Starter |
Tax History
| Year | Property Taxes |
|---|---|
| 2020 | $5,962 |
Contact Agent
Nearby Similar Homes
Nearby Sold Comparables
Contact Agent
Listing Provided By
Dream Real Estate, Inc.

