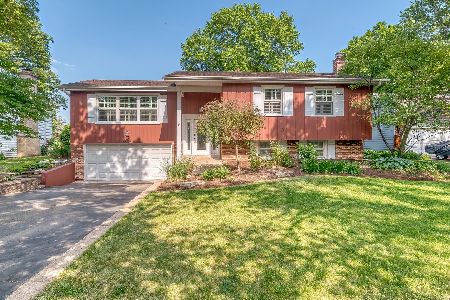1612 Swallow Street, Naperville, Illinois 60565
$376,500
|
Sold
|
|
| Status: | Closed |
| Sqft: | 2,318 |
| Cost/Sqft: | $162 |
| Beds: | 4 |
| Baths: | 3 |
| Year Built: | 1969 |
| Property Taxes: | $6,709 |
| Days On Market: | 2513 |
| Lot Size: | 0,25 |
Description
Updated and move in ready home in desirable Maplebrook II pool community! Hardwood flrs, white trim, plantation shutters, and 6 panel doors throughout. The beautiful updated kitchen boasts granite counters, stainless appliances and an added office area. The main level also has a 3-season sun room with exit to the deck in the fenced yard. All 4 bedrooms are upstairs including a master suite with private bath and walk-in closet. All three bathrooms have been stylishly updated. On the lower level, you will find a spacious family room with fireplace and large laundry room with plenty of storage. . Located in highly rated School Dist 203, this home is a short walk to Maplebrook Elementary and the private neighborhood pool & tennis club. Lincoln Junior High is also within walking distance and older students move on to Naperville Central HS. Close to ample shopping and entertainment, and just a few minutes' drive to downtown Naperville, this home has so much to offer! Make it yours today!
Property Specifics
| Single Family | |
| — | |
| — | |
| 1969 | |
| None | |
| — | |
| No | |
| 0.25 |
| Du Page | |
| Maplebrook Ii | |
| 0 / Not Applicable | |
| None | |
| Lake Michigan | |
| Public Sewer | |
| 10334115 | |
| 0831209003 |
Nearby Schools
| NAME: | DISTRICT: | DISTANCE: | |
|---|---|---|---|
|
Grade School
Maplebrook Elementary School |
203 | — | |
|
Middle School
Lincoln Junior High School |
203 | Not in DB | |
|
High School
Naperville Central High School |
203 | Not in DB | |
Property History
| DATE: | EVENT: | PRICE: | SOURCE: |
|---|---|---|---|
| 30 Jul, 2015 | Sold | $351,000 | MRED MLS |
| 22 Jun, 2015 | Under contract | $358,000 | MRED MLS |
| — | Last price change | $359,000 | MRED MLS |
| 15 May, 2015 | Listed for sale | $359,000 | MRED MLS |
| 17 May, 2019 | Sold | $376,500 | MRED MLS |
| 13 Apr, 2019 | Under contract | $375,000 | MRED MLS |
| 12 Apr, 2019 | Listed for sale | $375,000 | MRED MLS |
| 7 Jul, 2023 | Sold | $470,000 | MRED MLS |
| 5 Jun, 2023 | Under contract | $455,000 | MRED MLS |
| 1 Jun, 2023 | Listed for sale | $455,000 | MRED MLS |
Room Specifics
Total Bedrooms: 4
Bedrooms Above Ground: 4
Bedrooms Below Ground: 0
Dimensions: —
Floor Type: Hardwood
Dimensions: —
Floor Type: Hardwood
Dimensions: —
Floor Type: Hardwood
Full Bathrooms: 3
Bathroom Amenities: —
Bathroom in Basement: 0
Rooms: Eating Area,Office,Foyer,Sun Room
Basement Description: None
Other Specifics
| 2 | |
| Concrete Perimeter | |
| Asphalt | |
| Deck | |
| Fenced Yard | |
| 70X152 | |
| — | |
| Full | |
| Skylight(s), Hardwood Floors, Wood Laminate Floors | |
| Range, Microwave, Dishwasher, Refrigerator, Freezer, Washer, Dryer, Stainless Steel Appliance(s) | |
| Not in DB | |
| Pool, Tennis Courts | |
| — | |
| — | |
| Wood Burning |
Tax History
| Year | Property Taxes |
|---|---|
| 2015 | $6,395 |
| 2019 | $6,709 |
| 2023 | $7,686 |
Contact Agent
Nearby Similar Homes
Nearby Sold Comparables
Contact Agent
Listing Provided By
Baird & Warner









