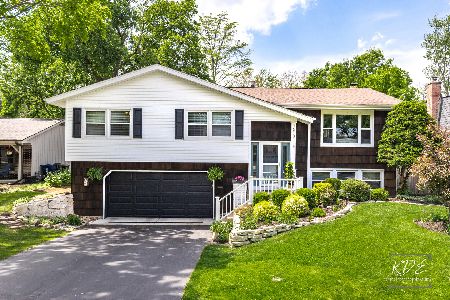1612 Swallow Street, Naperville, Illinois 60565
$470,000
|
Sold
|
|
| Status: | Closed |
| Sqft: | 2,318 |
| Cost/Sqft: | $196 |
| Beds: | 4 |
| Baths: | 3 |
| Year Built: | 1969 |
| Property Taxes: | $7,686 |
| Days On Market: | 1003 |
| Lot Size: | 0,24 |
Description
Pride of ownership can be seen in this meticulously cared for home in the highly desired Maplebrook II pool community. Bike or walk to the Maplebrook II Swim and Racquet Club that is located only two blocks away. Relax in your spacious family room with an open floor plan that leads to a kitchen which features stainless steel appliances, granite countertops and a study/office area. This opens up to a massive 14 x 23 three seasons room. You will enjoy endless opportunities to create memories entertaining friends and family here, as well as on the attached deck and in the professionally landscaped yard. Beautiful hardwood floors flow throughout the home with all four bedrooms located on the main level. The lower level offers another large family living area with huge laundry room. Highly rated D203 schools, walk to parks, and a 5 minute drive to popular Downtown Naperville. This one won't last!
Property Specifics
| Single Family | |
| — | |
| — | |
| 1969 | |
| — | |
| — | |
| No | |
| 0.24 |
| Du Page | |
| Maplebrook Ii | |
| 0 / Not Applicable | |
| — | |
| — | |
| — | |
| 11797395 | |
| 0831209003 |
Nearby Schools
| NAME: | DISTRICT: | DISTANCE: | |
|---|---|---|---|
|
Grade School
Maplebrook Elementary School |
203 | — | |
|
Middle School
Lincoln Junior High School |
203 | Not in DB | |
|
High School
Naperville Central High School |
203 | Not in DB | |
Property History
| DATE: | EVENT: | PRICE: | SOURCE: |
|---|---|---|---|
| 30 Jul, 2015 | Sold | $351,000 | MRED MLS |
| 22 Jun, 2015 | Under contract | $358,000 | MRED MLS |
| — | Last price change | $359,000 | MRED MLS |
| 15 May, 2015 | Listed for sale | $359,000 | MRED MLS |
| 17 May, 2019 | Sold | $376,500 | MRED MLS |
| 13 Apr, 2019 | Under contract | $375,000 | MRED MLS |
| 12 Apr, 2019 | Listed for sale | $375,000 | MRED MLS |
| 7 Jul, 2023 | Sold | $470,000 | MRED MLS |
| 5 Jun, 2023 | Under contract | $455,000 | MRED MLS |
| 1 Jun, 2023 | Listed for sale | $455,000 | MRED MLS |

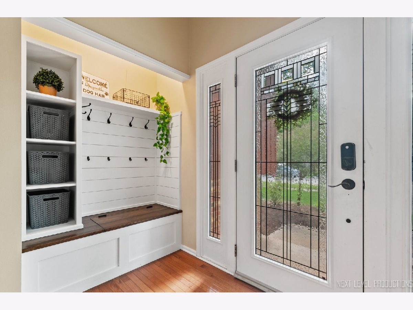
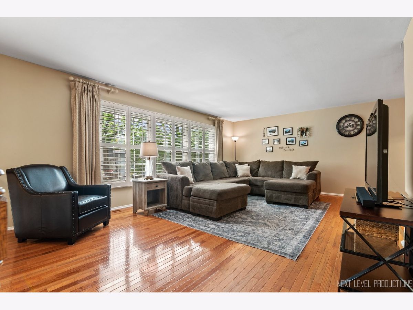
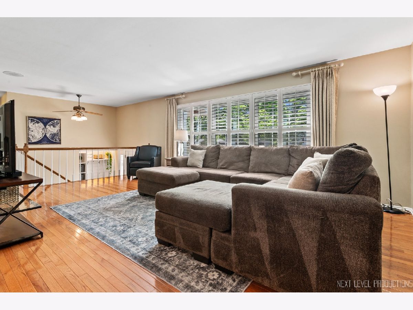
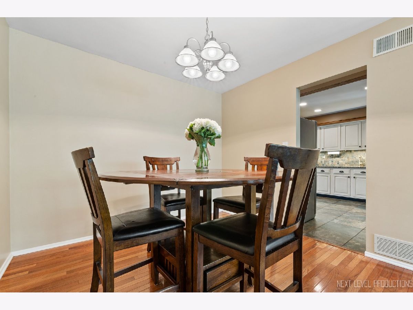
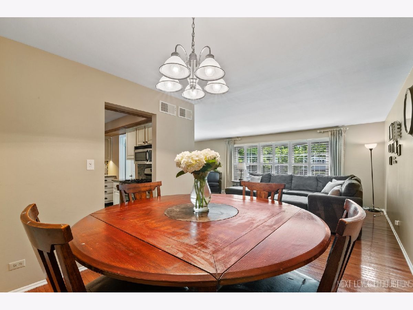
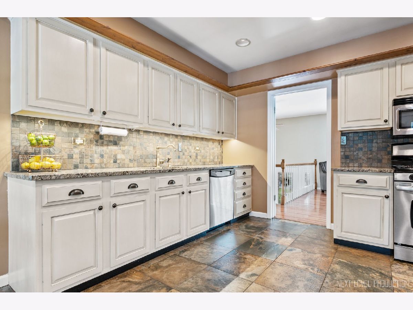
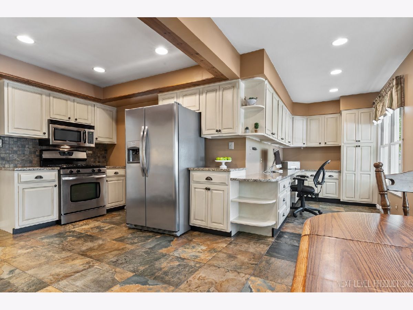
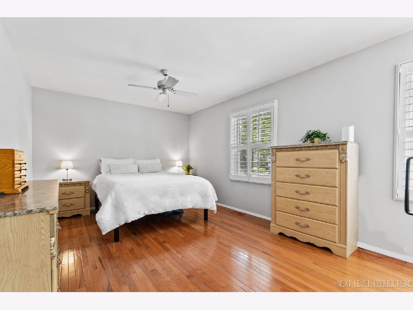
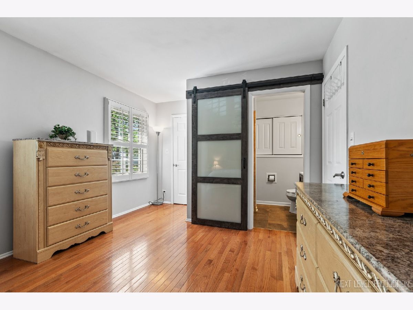
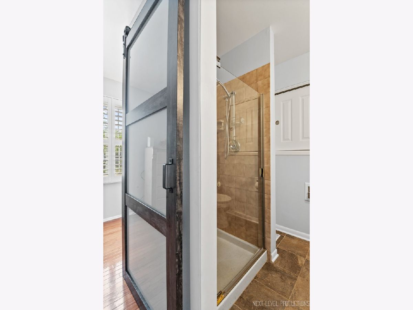
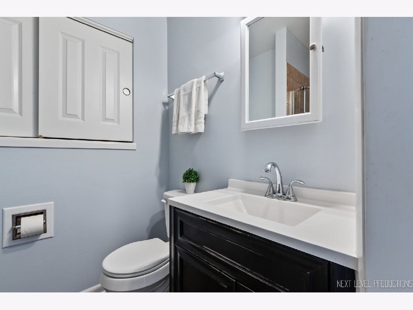
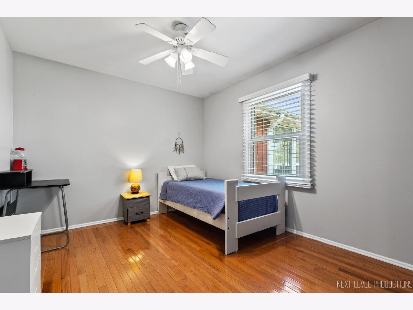
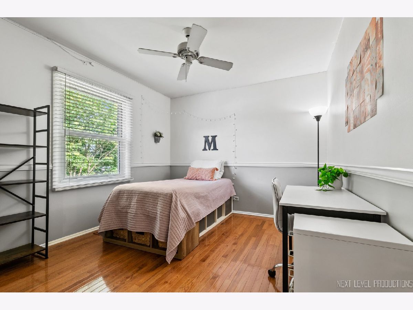
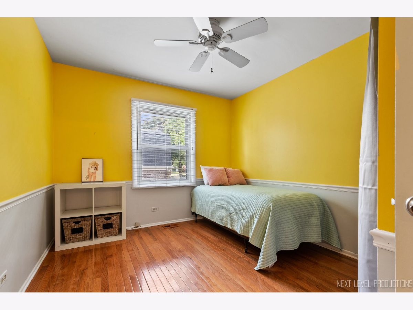
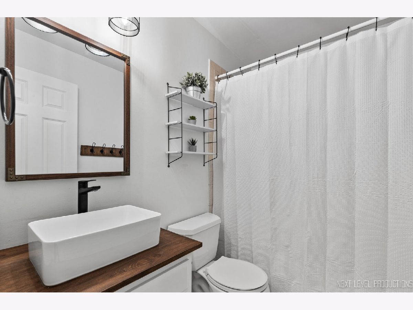
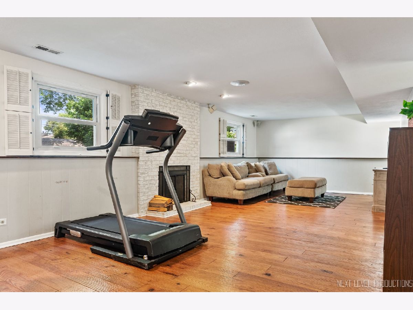
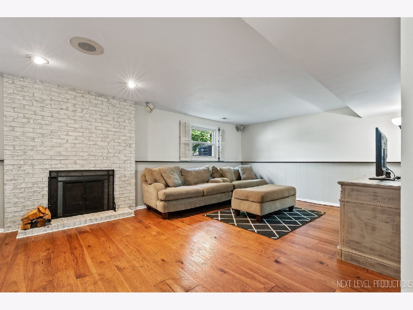
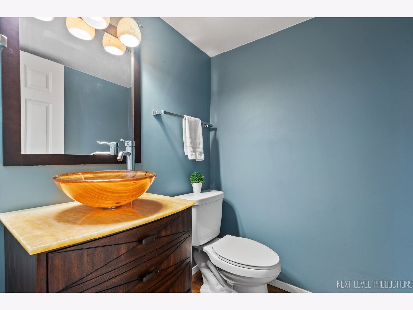
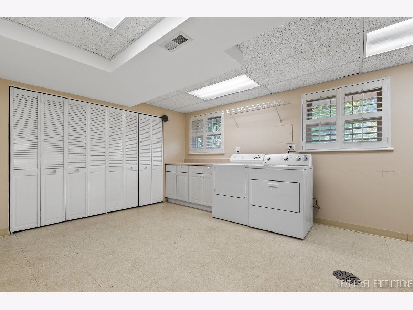
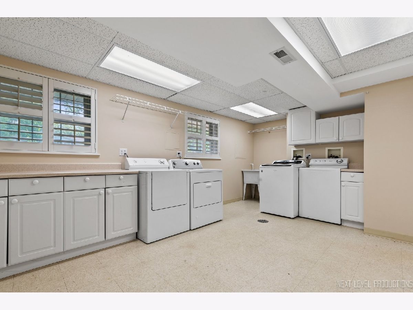
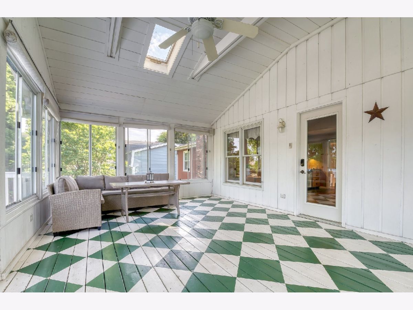
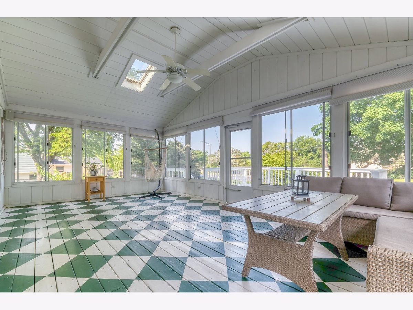
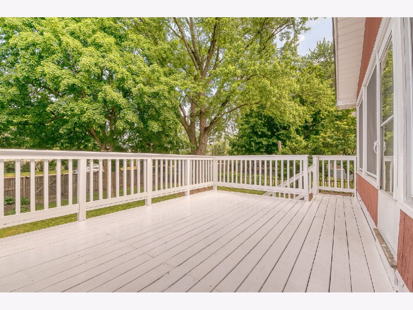
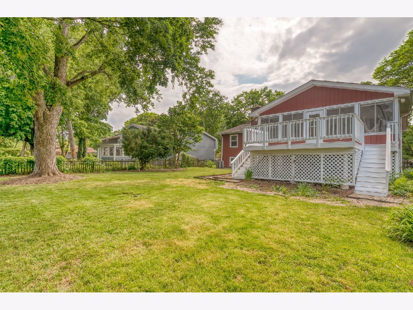
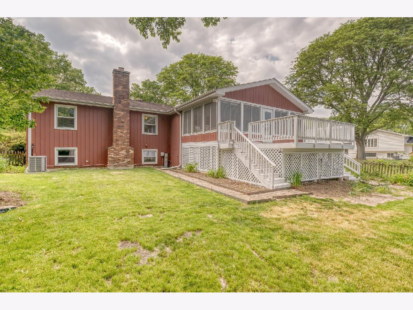
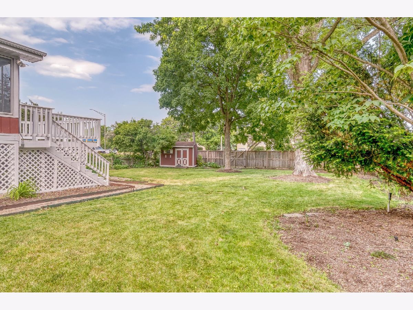
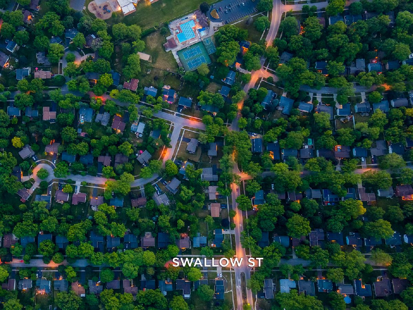
Room Specifics
Total Bedrooms: 4
Bedrooms Above Ground: 4
Bedrooms Below Ground: 0
Dimensions: —
Floor Type: —
Dimensions: —
Floor Type: —
Dimensions: —
Floor Type: —
Full Bathrooms: 3
Bathroom Amenities: —
Bathroom in Basement: 0
Rooms: —
Basement Description: Finished
Other Specifics
| 2 | |
| — | |
| Asphalt | |
| — | |
| — | |
| 68 X 153 | |
| Unfinished | |
| — | |
| — | |
| — | |
| Not in DB | |
| — | |
| — | |
| — | |
| — |
Tax History
| Year | Property Taxes |
|---|---|
| 2015 | $6,395 |
| 2019 | $6,709 |
| 2023 | $7,686 |
Contact Agent
Nearby Similar Homes
Nearby Sold Comparables
Contact Agent
Listing Provided By
john greene, Realtor







