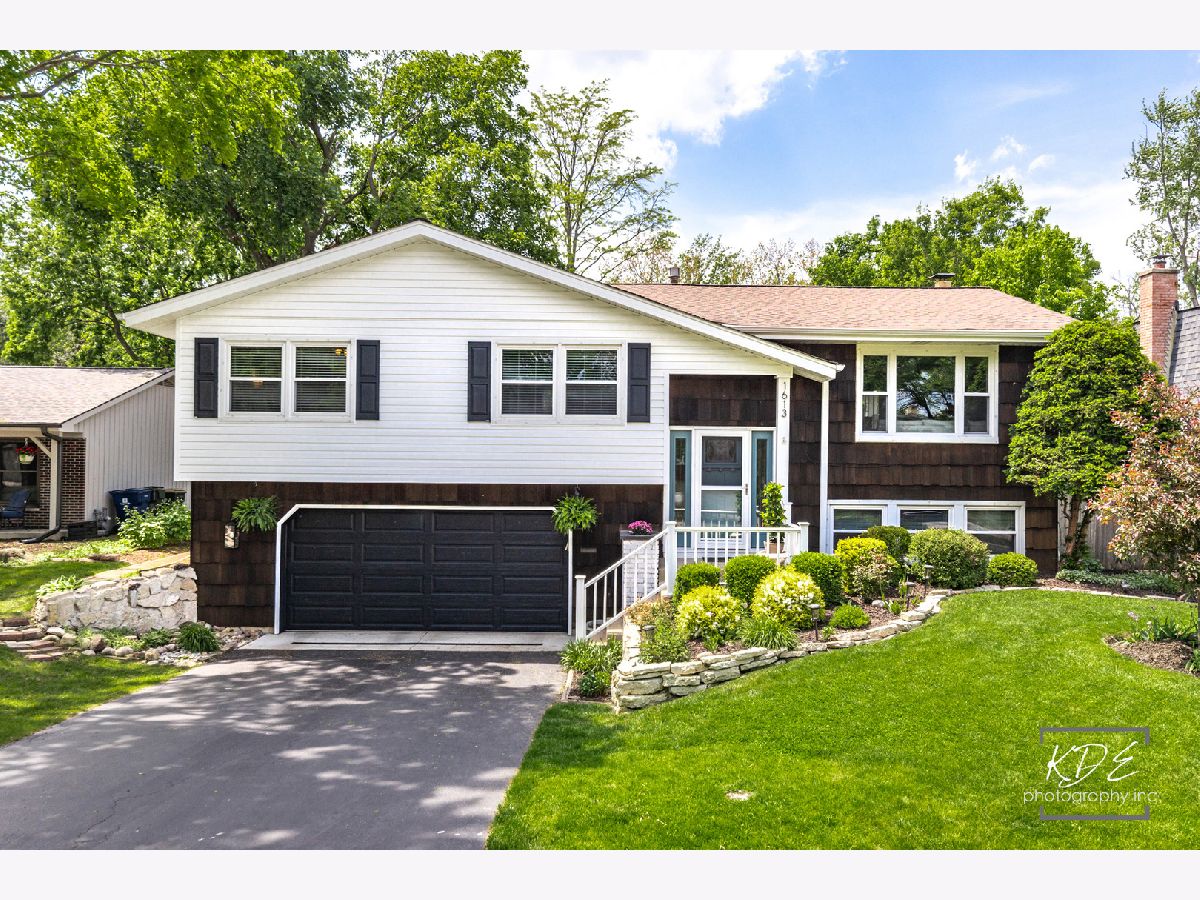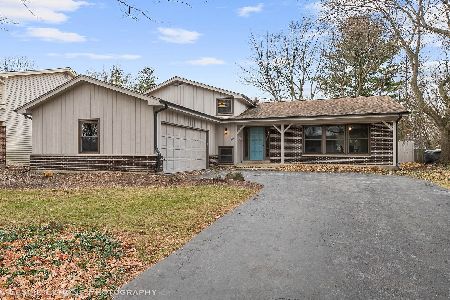1613 Swallow Street, Naperville, Illinois 60565
$550,000
|
Sold
|
|
| Status: | Closed |
| Sqft: | 2,028 |
| Cost/Sqft: | $271 |
| Beds: | 4 |
| Baths: | 3 |
| Year Built: | 1971 |
| Property Taxes: | $8,509 |
| Days On Market: | 283 |
| Lot Size: | 0,00 |
Description
AMAZING HOME & LOCATION ~ EVERYTHING NAPERVILLE WITHIN REACH ~ MAPLEBROOK II ~ BRIGHT & OPEN RAISED RANCH HOME WITH 4 BEDROOMS & 2.1 BATHS ~ 2,028 SF PLUS 3-SEASON SUN-ROOM ~ MAIN LEVEL FEATURES: Hard Surface Flooring throughout ~ Bright Living Room with Hardwood Floors, Can Lighting, TV Mount ~ Dining Room has Hardwood Floors & Slider to 3-Season Room ~ Kitchen including Pantry Closet, Can Lighting, Stainless Steel Appliances, Granite Counter, Tile Backsplash, Butcher Block Counter on Peninsula and Tile Flooring ~ 3-Season Room has a great view of the yard and features a Vaulted Ceiling, Ceiling Fan, Laminate Flooring & Door to Upper Deck ~ Primary Suite with Hardwood Flooring, Ceiling Fan, Dual Closets, Private Bath with Walk in Shower ~ 3 Additional Good Size Bedrooms with Hardwood Flooring ~ Shared Full Hall Bath with Tub ~ Hall Linen Closet & Guest Closet ~~ LOWER LEVEL FEATURES: Bright Family Room from the many Windows, Can Lighting, TV Mount, Carpeting & Custom Drop Zone ~ Cozy Sitting / Work Area with Fireplace ~ Powder Room ~ Laundry / Utility / Storage Room includes Laundry Tub, Shelving ~ Storage Closet ~ Entrance to the Spacious 2.5 Car Garage with Plenty of Storage & Active Radon Mitigation System ~~ EXTERIOR FEATURES: Beautifully Landscaped, Spacious Grassy Area, Fenced Yard, Multi-Level Deck, Playset, Additional Storage under 3 Season Room ~~ ADDITIONAL INFO: Naperville District 203 Schools - Maplebrook Elementary, Lincoln Junior HS & Naperville Central HS; Neighborhood Swim Club (optional membership); Blocks to the River Trail & Minutes to Downtown Naperville with Recreation, Restaurants, Shopping & More; Near Major Transportation Corridors ~~ Water Heater (2024), Siding (2022), Updated Baths (2022), Front Door (2023) ~~ LIVE & LOVE NAPERVILLE!!
Property Specifics
| Single Family | |
| — | |
| — | |
| 1971 | |
| — | |
| — | |
| No | |
| — |
| — | |
| Maplebrook Ii | |
| — / Not Applicable | |
| — | |
| — | |
| — | |
| 12369768 | |
| 0831208023 |
Nearby Schools
| NAME: | DISTRICT: | DISTANCE: | |
|---|---|---|---|
|
Grade School
Maplebrook Elementary School |
203 | — | |
|
Middle School
Lincoln Junior High School |
203 | Not in DB | |
|
High School
Naperville Central High School |
203 | Not in DB | |
Property History
| DATE: | EVENT: | PRICE: | SOURCE: |
|---|---|---|---|
| 10 Aug, 2011 | Sold | $258,000 | MRED MLS |
| 22 Jul, 2011 | Under contract | $285,000 | MRED MLS |
| — | Last price change | $299,900 | MRED MLS |
| 25 Apr, 2011 | Listed for sale | $314,900 | MRED MLS |
| 16 Jul, 2015 | Sold | $312,500 | MRED MLS |
| 17 Jun, 2015 | Under contract | $325,000 | MRED MLS |
| 11 Jun, 2015 | Listed for sale | $325,000 | MRED MLS |
| 29 Jul, 2025 | Sold | $550,000 | MRED MLS |
| 26 May, 2025 | Under contract | $550,000 | MRED MLS |
| 21 May, 2025 | Listed for sale | $550,000 | MRED MLS |














































Room Specifics
Total Bedrooms: 4
Bedrooms Above Ground: 4
Bedrooms Below Ground: 0
Dimensions: —
Floor Type: —
Dimensions: —
Floor Type: —
Dimensions: —
Floor Type: —
Full Bathrooms: 3
Bathroom Amenities: —
Bathroom in Basement: 1
Rooms: —
Basement Description: —
Other Specifics
| 2.5 | |
| — | |
| — | |
| — | |
| — | |
| 70 X 143 X 70 X 143 | |
| — | |
| — | |
| — | |
| — | |
| Not in DB | |
| — | |
| — | |
| — | |
| — |
Tax History
| Year | Property Taxes |
|---|---|
| 2011 | $6,267 |
| 2015 | $6,555 |
| 2025 | $8,509 |
Contact Agent
Nearby Similar Homes
Nearby Sold Comparables
Contact Agent
Listing Provided By
RE/MAX Professionals Select









