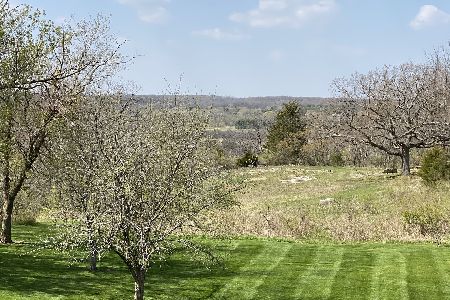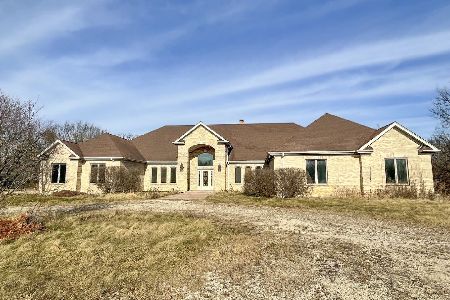1612 Valley Hill Road, Woodstock, Illinois 60098
$1,000,000
|
Sold
|
|
| Status: | Closed |
| Sqft: | 7,163 |
| Cost/Sqft: | $181 |
| Beds: | 4 |
| Baths: | 5 |
| Year Built: | 2014 |
| Property Taxes: | $24,235 |
| Days On Market: | 3298 |
| Lot Size: | 5,00 |
Description
This is the Essence of Extraordinary! Like a rich tapestry this custom built home possesses the utmost quality and high end finishes. The lush and private surroundings provide you with a harmonious, blissful living experience. Beyond its entryway into unique rooms and passageways you will find a stunning, architecturally significant, modern 2014 new construction custom estate on 5 acres & 7,000+ sf! 4 bedrooms, 4.1 baths, 4 car heated attached garage; Lightology light fixtures, Ann Sacks & Porcelanosa tile, Kohler fixtures, Avanti Italian made cabinets throughout, wine cellar, cedar closet, Crestron electronic system, surround sound throughout including garage; Chefs kitchen rival's any 5 star restaurant; Nepal stick stone accent wall in first floor master, "glam" walk in closet with jewelry drawers and all marble bathroom with built in wet/dry sauna. LL media room w/ $200K home theater, bar, office, art gallery & screened porch overlooks outdoor in-ground pool. Prepare to be wowed!
Property Specifics
| Single Family | |
| — | |
| Contemporary | |
| 2014 | |
| Full | |
| — | |
| No | |
| 5 |
| Mc Henry | |
| — | |
| 0 / Not Applicable | |
| None | |
| Private Well | |
| Septic-Private | |
| 09401425 | |
| 1312400043 |
Nearby Schools
| NAME: | DISTRICT: | DISTANCE: | |
|---|---|---|---|
|
Grade School
Olson Elementary School |
200 | — | |
|
Middle School
Northwood Middle School |
200 | Not in DB | |
|
High School
Woodstock North High School |
200 | Not in DB | |
Property History
| DATE: | EVENT: | PRICE: | SOURCE: |
|---|---|---|---|
| 31 Jan, 2017 | Sold | $1,000,000 | MRED MLS |
| 7 Dec, 2016 | Under contract | $1,296,000 | MRED MLS |
| 7 Dec, 2016 | Listed for sale | $1,296,000 | MRED MLS |
Room Specifics
Total Bedrooms: 4
Bedrooms Above Ground: 4
Bedrooms Below Ground: 0
Dimensions: —
Floor Type: Hardwood
Dimensions: —
Floor Type: Hardwood
Dimensions: —
Floor Type: Hardwood
Full Bathrooms: 5
Bathroom Amenities: Separate Shower,Steam Shower,Double Sink,Full Body Spray Shower,Double Shower,Soaking Tub
Bathroom in Basement: 1
Rooms: Deck,Foyer,Gallery,Loft,Media Room,Office,Recreation Room,Screened Porch,Sitting Room,Storage,Walk In Closet
Basement Description: Finished
Other Specifics
| 4 | |
| — | |
| Gravel | |
| Deck, Patio, Screened Patio, Brick Paver Patio, In Ground Pool, Storms/Screens | |
| — | |
| 217800 | |
| — | |
| Full | |
| Sauna/Steam Room, Bar-Wet, Hardwood Floors, Heated Floors, First Floor Bedroom, First Floor Full Bath | |
| Double Oven, Range, Microwave, Dishwasher, Refrigerator, High End Refrigerator, Washer, Dryer, Disposal, Stainless Steel Appliance(s), Wine Refrigerator | |
| Not in DB | |
| Pool | |
| — | |
| — | |
| Double Sided, Gas Log, Gas Starter |
Tax History
| Year | Property Taxes |
|---|---|
| 2017 | $24,235 |
Contact Agent
Nearby Similar Homes
Nearby Sold Comparables
Contact Agent
Listing Provided By
Jameson Sotheby's Int'l Realty







