1517 Valley Hill Road, Woodstock, Illinois 60098
$998,000
|
Sold
|
|
| Status: | Closed |
| Sqft: | 6,400 |
| Cost/Sqft: | $156 |
| Beds: | 4 |
| Baths: | 6 |
| Year Built: | 1845 |
| Property Taxes: | $16,266 |
| Days On Market: | 1698 |
| Lot Size: | 11,25 |
Description
A small portion of this house was built in 1845 making it one of the original homes in the area. With the view over Bull Valley it is easy to see why they built here. There have been additions over the years and it now has 6,000+ sq. ft. of living space - all done to take advantage of the setting. There is a large deck and 3 screen porches to let you enjoy the outdoors. The living room and dining room have floor to ceiling windows with a breath-taking view of the valley. You'll love the recently remodeled kitchen with quartz and granite counters and built-in appliances. The butler's pantry adds 2 pantry closets, additional oven, ice maker, refrigerator, and wet bar. There is a cozy library with a fireplace and built-ins. The solarium is a wonderful room to enjoy the warmth of the sun in any season. Are you working from home? There are 2 great offices here. On the main floor there is an office wing with its own entrance, private half bath and screen porch. This could also make a great in-law apartment. Front and back stairs lead up to 4 bedrooms and 3 full baths. The primary suite has a fireplace and loads of closet space. The bathroom has a whirlpool tub and separate shower. There is an adjoining dressing room, large laundry room, and access to a bonus room (craft room, yoga space, 2nd office, let your imagination go wild) with half bath and screen porch. There is a rec room in the basement with mini bar and retractable movie screen. Outside you will find an outdoor kitchen with pergola on the Blue Stone patio with water feature. The two story 30x45' barn with 10' overhead door has room for all of your toys. There is a heated workshop on the lower level with overhead door, 200 amp electric and half bathroom. If you like nature take a hike, cross country ski or ride your ATV on the paths through the woods. The kids will love the tree house nestled in the woods. There is fenced paddock if you have horses and easy access to private riding trails. Deer and wild turkey roam the area. The home sits on 11 acres and could be divided. Additional homes could be built to make a family compound.
Property Specifics
| Single Family | |
| — | |
| Traditional | |
| 1845 | |
| Partial,Walkout | |
| — | |
| No | |
| 11.25 |
| Mc Henry | |
| — | |
| 0 / Not Applicable | |
| None | |
| Private Well | |
| Septic-Private | |
| 11065445 | |
| 1312300028 |
Nearby Schools
| NAME: | DISTRICT: | DISTANCE: | |
|---|---|---|---|
|
Grade School
Olson Elementary School |
200 | — | |
|
Middle School
Olson Elementary School |
200 | Not in DB | |
|
High School
Woodstock North High School |
200 | Not in DB | |
Property History
| DATE: | EVENT: | PRICE: | SOURCE: |
|---|---|---|---|
| 18 Mar, 2013 | Sold | $769,000 | MRED MLS |
| 18 Mar, 2013 | Under contract | $769,000 | MRED MLS |
| 18 Mar, 2013 | Listed for sale | $769,000 | MRED MLS |
| 6 Aug, 2021 | Sold | $998,000 | MRED MLS |
| 25 May, 2021 | Under contract | $998,000 | MRED MLS |
| 25 Apr, 2021 | Listed for sale | $998,000 | MRED MLS |
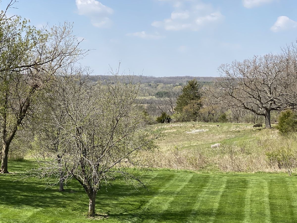
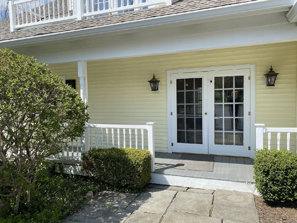
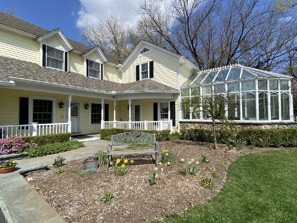
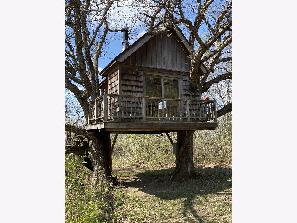
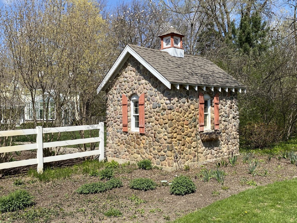
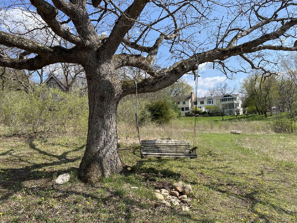
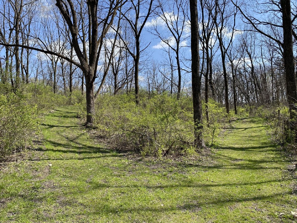
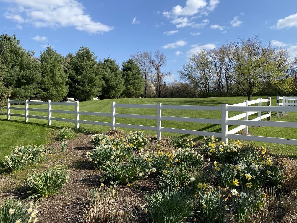
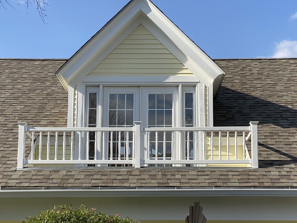
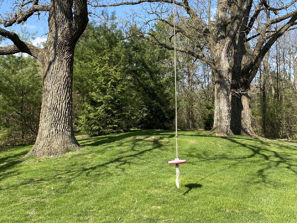
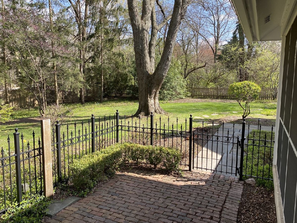
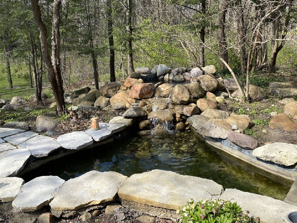
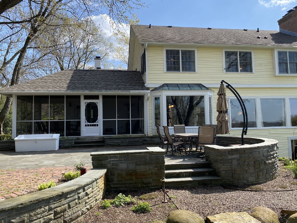
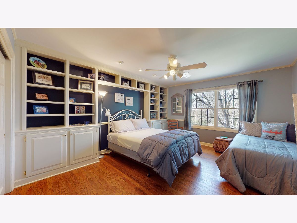
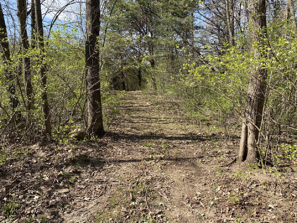
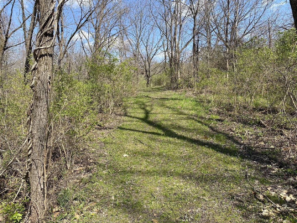
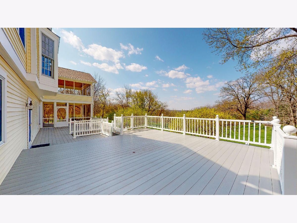
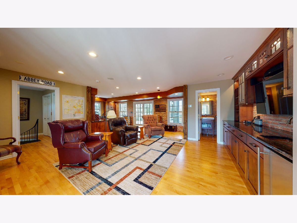
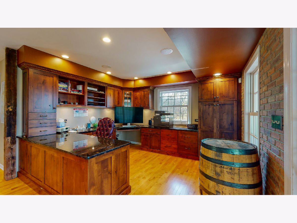
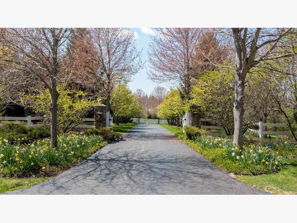
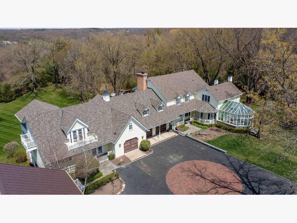
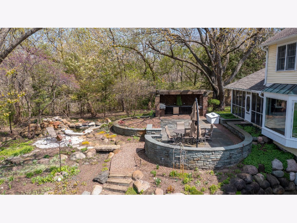
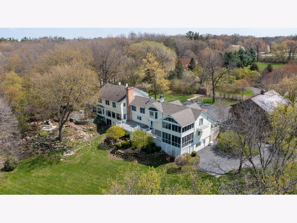
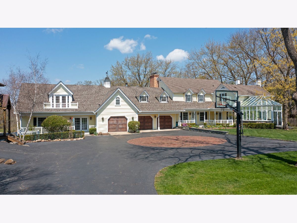
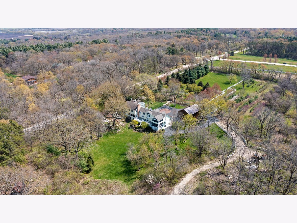
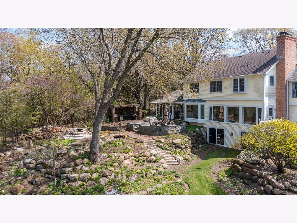
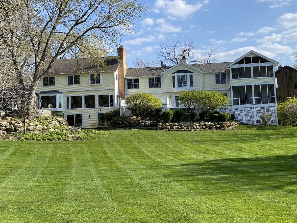
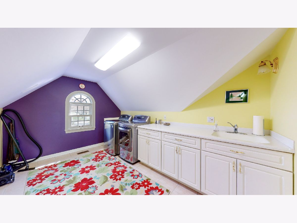
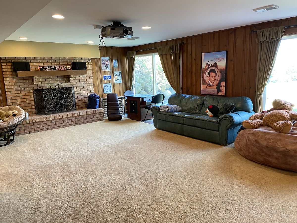
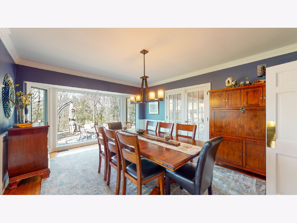
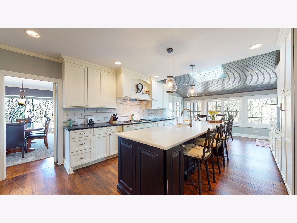
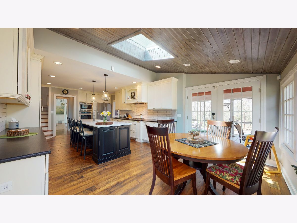
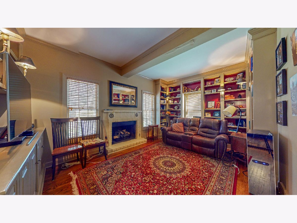
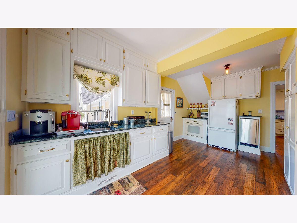
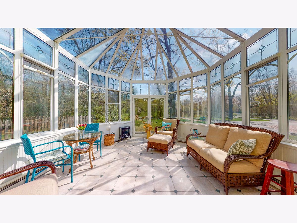
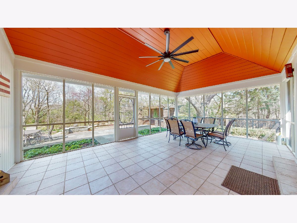
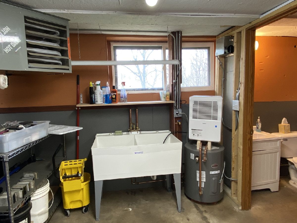
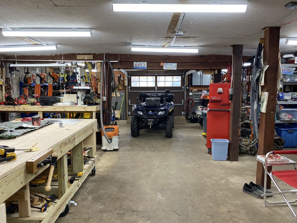
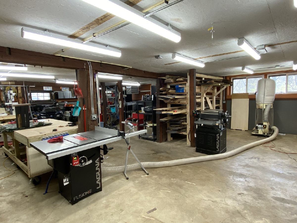
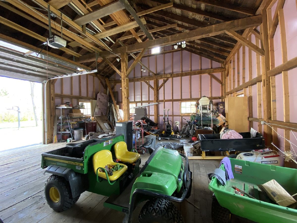
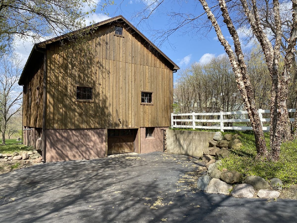
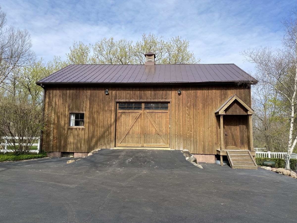
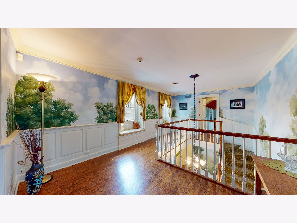
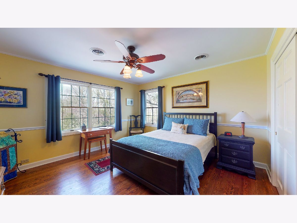
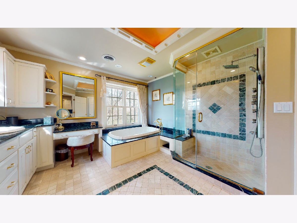
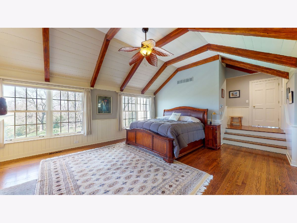
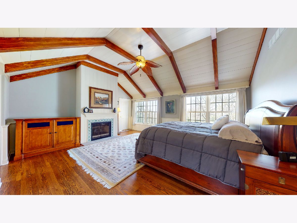
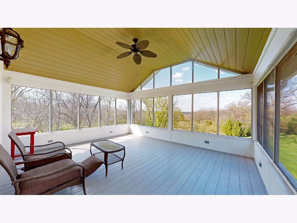
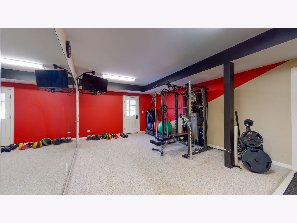
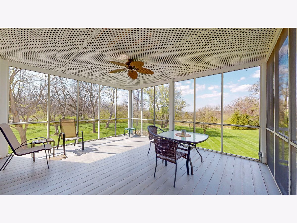
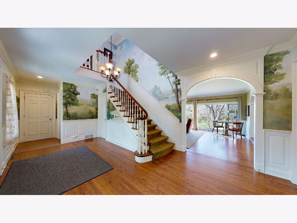
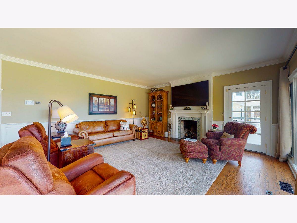
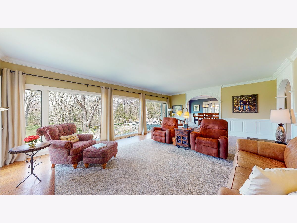
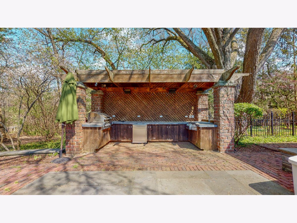
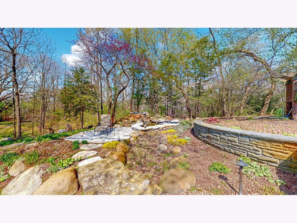
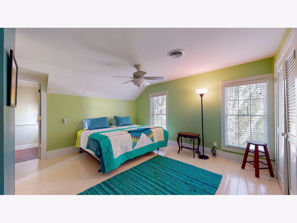
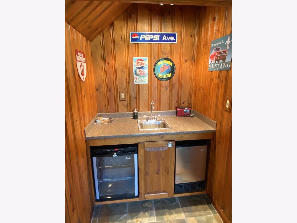
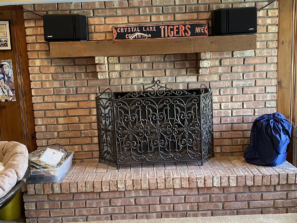
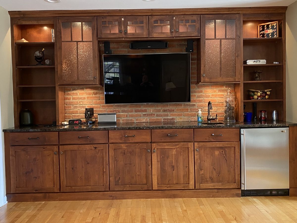
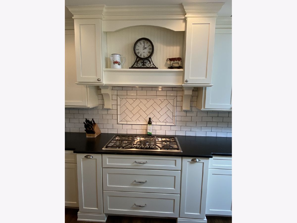
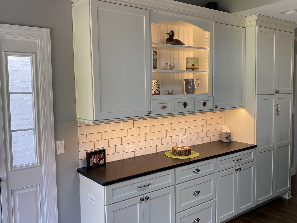
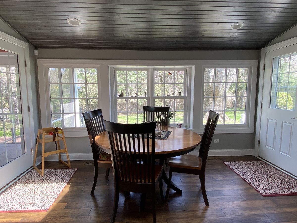
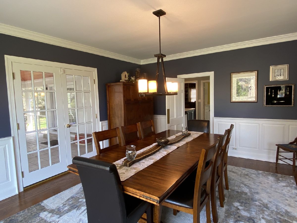
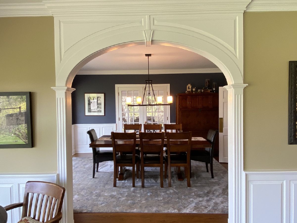
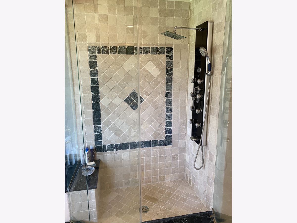
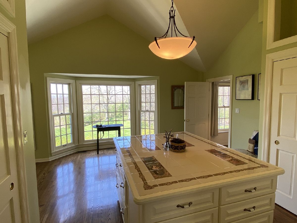
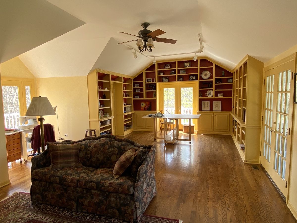
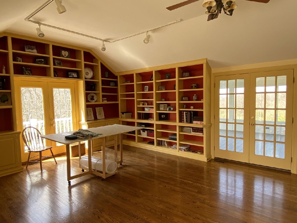
Room Specifics
Total Bedrooms: 4
Bedrooms Above Ground: 4
Bedrooms Below Ground: 0
Dimensions: —
Floor Type: Hardwood
Dimensions: —
Floor Type: Hardwood
Dimensions: —
Floor Type: Hardwood
Full Bathrooms: 6
Bathroom Amenities: Whirlpool,Separate Shower,Double Sink,Bidet,Full Body Spray Shower
Bathroom in Basement: 1
Rooms: Kitchen,Sun Room,Office,Exercise Room,Bonus Room,Library,Recreation Room,Screened Porch,Sitting Room,Foyer
Basement Description: Partially Finished
Other Specifics
| 3 | |
| Concrete Perimeter,Stone | |
| Asphalt,Brick | |
| Balcony, Deck, Patio, Porch Screened, Workshop | |
| Fenced Yard,Horses Allowed,Landscaped,Paddock,Wooded,Mature Trees | |
| 373X565X398X565 | |
| Dormer,Full,Pull Down Stair,Unfinished | |
| Full | |
| Vaulted/Cathedral Ceilings, Skylight(s), Bar-Wet, Hardwood Floors, In-Law Arrangement, Second Floor Laundry, Built-in Features, Bookcases, Ceiling - 10 Foot, Ceilings - 9 Foot, Beamed Ceilings, Special Millwork, Granite Counters | |
| Double Oven, Microwave, Dishwasher, Refrigerator, Bar Fridge | |
| Not in DB | |
| Horse-Riding Trails, Street Paved | |
| — | |
| — | |
| Wood Burning, Attached Fireplace Doors/Screen, Gas Log, Gas Starter |
Tax History
| Year | Property Taxes |
|---|---|
| 2013 | $20,665 |
| 2021 | $16,266 |
Contact Agent
Nearby Similar Homes
Nearby Sold Comparables
Contact Agent
Listing Provided By
Berkshire Hathaway HomeServices Starck Real Estate






