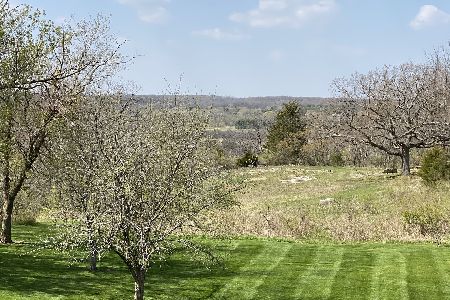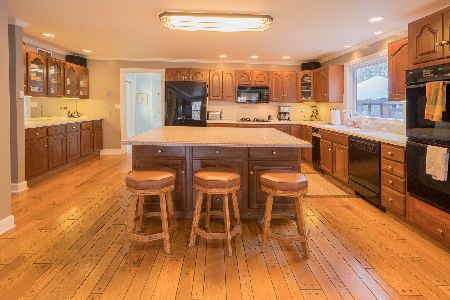1618 Valley Hill Road, Woodstock, Illinois 60098
$445,000
|
Sold
|
|
| Status: | Closed |
| Sqft: | 3,158 |
| Cost/Sqft: | $145 |
| Beds: | 6 |
| Baths: | 5 |
| Year Built: | 1948 |
| Property Taxes: | $11,747 |
| Days On Market: | 2032 |
| Lot Size: | 6,25 |
Description
Historically important John Vincent Anderson design. One of a kind property on 6+ gloriously rolling acres in Bull Valley. Gracious living space with full floor to ceiling windows in dining room, oversized screened porch with fireplace. All new kitchen w/granite, huge walk-in pantry, double oven and SS appliances. Five (5) fireplaces, beautiful walnut-paneled library (with a hidden closet). Original cork flooring in much of the house. Dramatic ornate marble Rococo fireplace in master bedroom. So much of the house is original. Set up for In-Law arrangement (original maid's quarters). Two 1st floor baths. Greenhouse for your green thumb. Built like a fortress with pre-stressed concrete and masonry construction, including staircases. Copper gutters and downspouts. Lower level workshop, rec room, fireplace and dorm style bath. Newer pole barn with 10 ft. overhead doors and separate bay with animal stall. Hand milled bbq/firewood hut... just too much more. Visit the 3d virtual tour. Also please forgive a little clutter...moving stuff.
Property Specifics
| Single Family | |
| — | |
| Prairie | |
| 1948 | |
| Walkout | |
| — | |
| No | |
| 6.25 |
| Mc Henry | |
| — | |
| 0 / Not Applicable | |
| None | |
| Private Well | |
| Septic-Private | |
| 10725592 | |
| 1312400044 |
Property History
| DATE: | EVENT: | PRICE: | SOURCE: |
|---|---|---|---|
| 4 Nov, 2020 | Sold | $445,000 | MRED MLS |
| 4 Sep, 2020 | Under contract | $458,000 | MRED MLS |
| 26 May, 2020 | Listed for sale | $458,000 | MRED MLS |











































Room Specifics
Total Bedrooms: 6
Bedrooms Above Ground: 6
Bedrooms Below Ground: 0
Dimensions: —
Floor Type: Other
Dimensions: —
Floor Type: Other
Dimensions: —
Floor Type: Other
Dimensions: —
Floor Type: —
Dimensions: —
Floor Type: —
Full Bathrooms: 5
Bathroom Amenities: Separate Shower,Double Sink
Bathroom in Basement: 1
Rooms: Bedroom 5,Bedroom 6,Eating Area,Den,Workshop
Basement Description: Partially Finished
Other Specifics
| 2 | |
| Concrete Perimeter | |
| Gravel | |
| Patio, Roof Deck, Porch Screened | |
| Dimensions to Center of Road,Horses Allowed,Wooded | |
| 387X622X422 | |
| — | |
| Full | |
| Bar-Wet, First Floor Bedroom, In-Law Arrangement, First Floor Full Bath | |
| Double Oven, Dishwasher, Refrigerator, Washer, Dryer, Disposal | |
| Not in DB | |
| Horse-Riding Trails | |
| — | |
| — | |
| Wood Burning |
Tax History
| Year | Property Taxes |
|---|---|
| 2020 | $11,747 |
Contact Agent
Nearby Similar Homes
Nearby Sold Comparables
Contact Agent
Listing Provided By
Keefe Real Estate Inc






