1613 Montclair Drive, Elgin, Illinois 60123
$379,900
|
Sold
|
|
| Status: | Closed |
| Sqft: | 2,976 |
| Cost/Sqft: | $128 |
| Beds: | 4 |
| Baths: | 3 |
| Year Built: | 2002 |
| Property Taxes: | $9,112 |
| Days On Market: | 1572 |
| Lot Size: | 0,21 |
Description
Move-in ready 4 bedroom, 2.5 bath 3 car garage! You will be wowed as you enter the impressive 2 story foyer, living and dining rooms. The first floor has new bamboo flooring. The kitchen features a pantry closet, center island, new dishwasher, sink, faucet and range hood and sliding glass doors that lead to the large cement patio. The kitchen is open to the family room, great flow for entertaining and everyday living. The first floor office allows you to work from home with ease. Enter from the garage into the laundry/mud room. Upstairs the Primary Suite features dual walk in closets, ensuite with large soaking tub, dual vanity and separate water closet/shower area. The three other bedrooms share the hall bath, one with direct access. The basement is waiting to be finished and will provide tons of additional living space. Convenient to shopping along Randall, and close to Rt 20. Located in between I90 and I88. This one won't last!
Property Specifics
| Single Family | |
| — | |
| Brownstone | |
| 2002 | |
| Partial | |
| — | |
| No | |
| 0.21 |
| Kane | |
| Mulberry Grove | |
| 18 / Monthly | |
| Other | |
| Lake Michigan | |
| Public Sewer | |
| 11237189 | |
| 0633332010 |
Nearby Schools
| NAME: | DISTRICT: | DISTANCE: | |
|---|---|---|---|
|
Grade School
Fox Meadow Elementary School |
46 | — | |
|
Middle School
Kenyon Woods Middle School |
46 | Not in DB | |
|
High School
South Elgin High School |
46 | Not in DB | |
Property History
| DATE: | EVENT: | PRICE: | SOURCE: |
|---|---|---|---|
| 3 Dec, 2021 | Sold | $379,900 | MRED MLS |
| 11 Nov, 2021 | Under contract | $379,900 | MRED MLS |
| — | Last price change | $389,900 | MRED MLS |
| 7 Oct, 2021 | Listed for sale | $389,900 | MRED MLS |
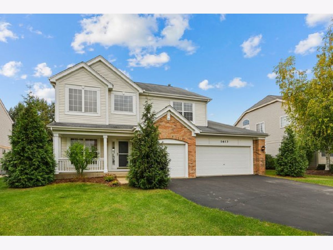
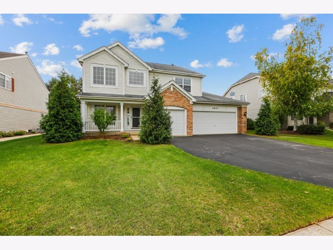
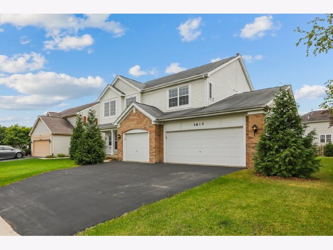
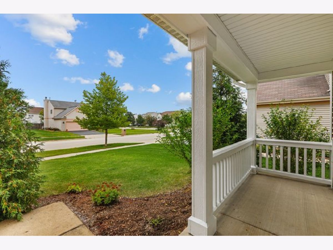
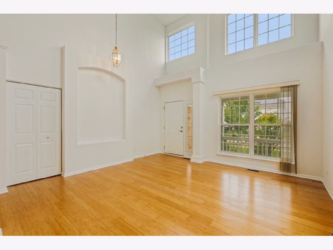
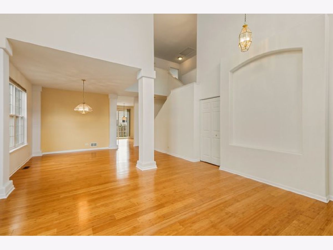
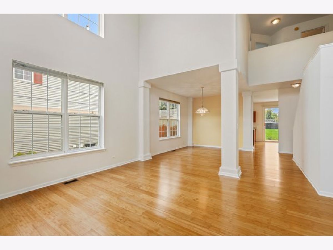
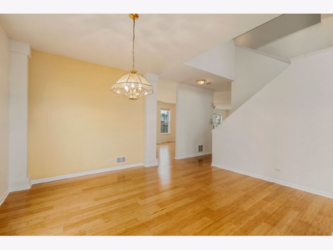
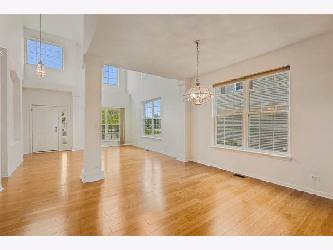
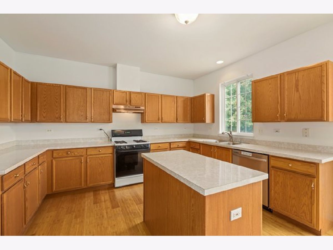
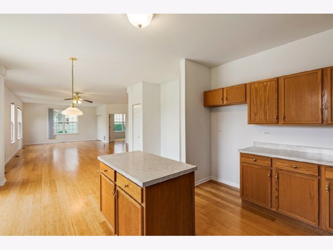
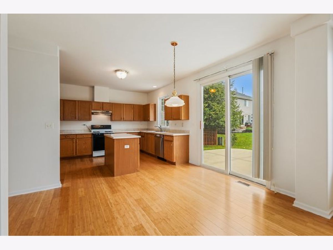
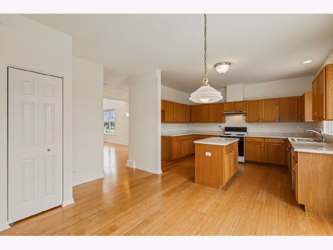
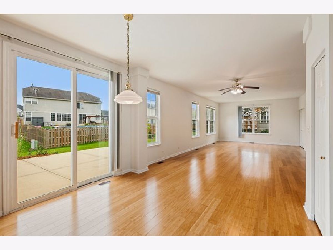
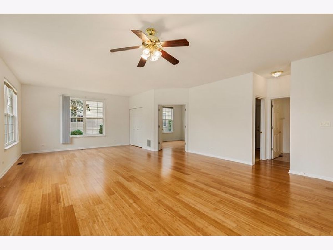
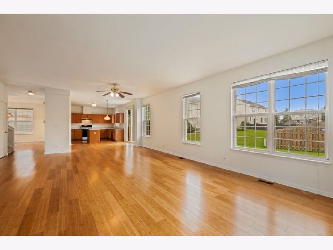
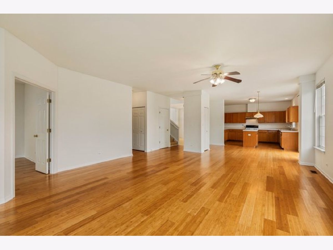
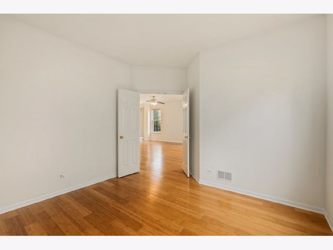
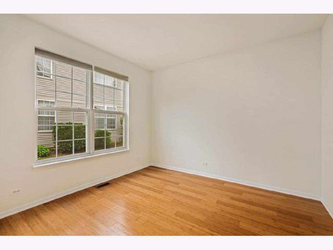
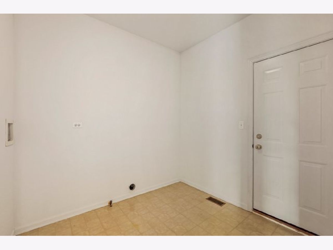
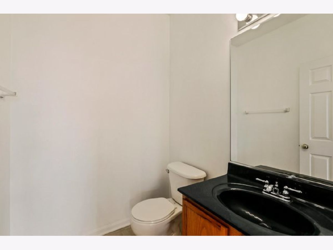
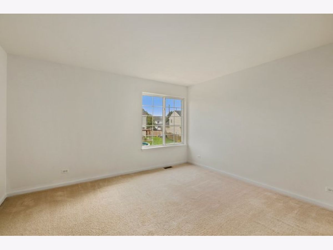
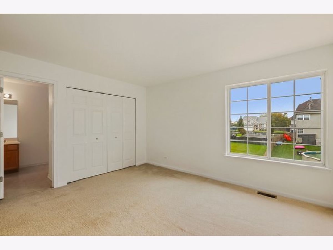
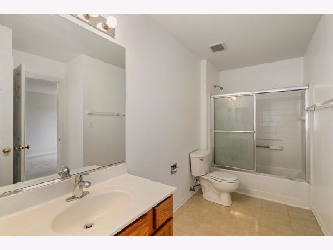
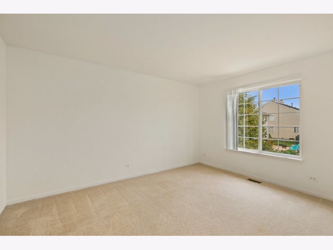
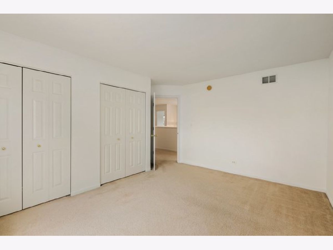
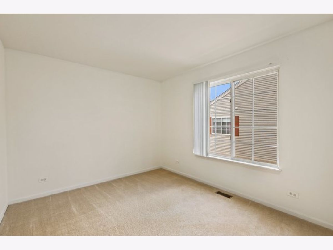
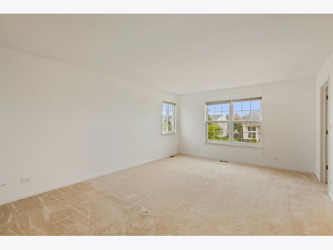
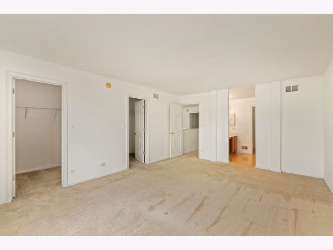
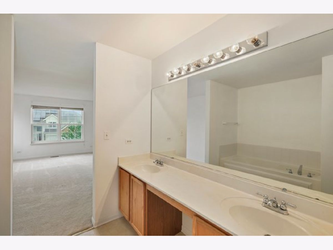
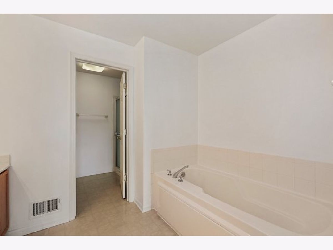
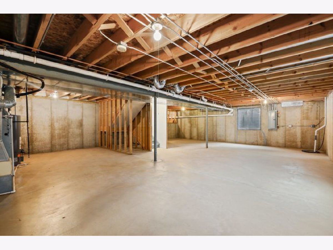
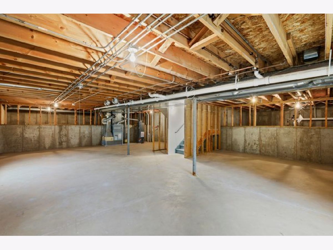
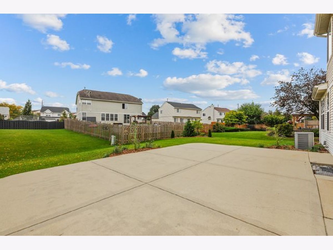
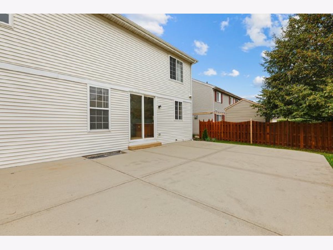
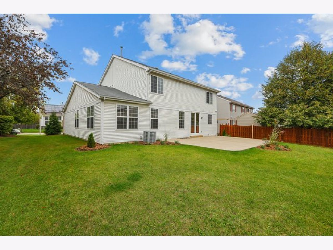
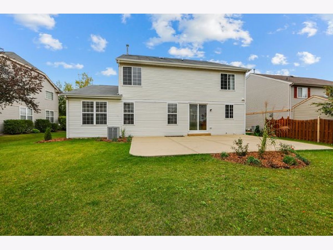
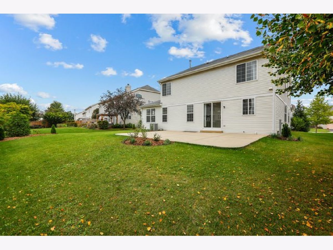
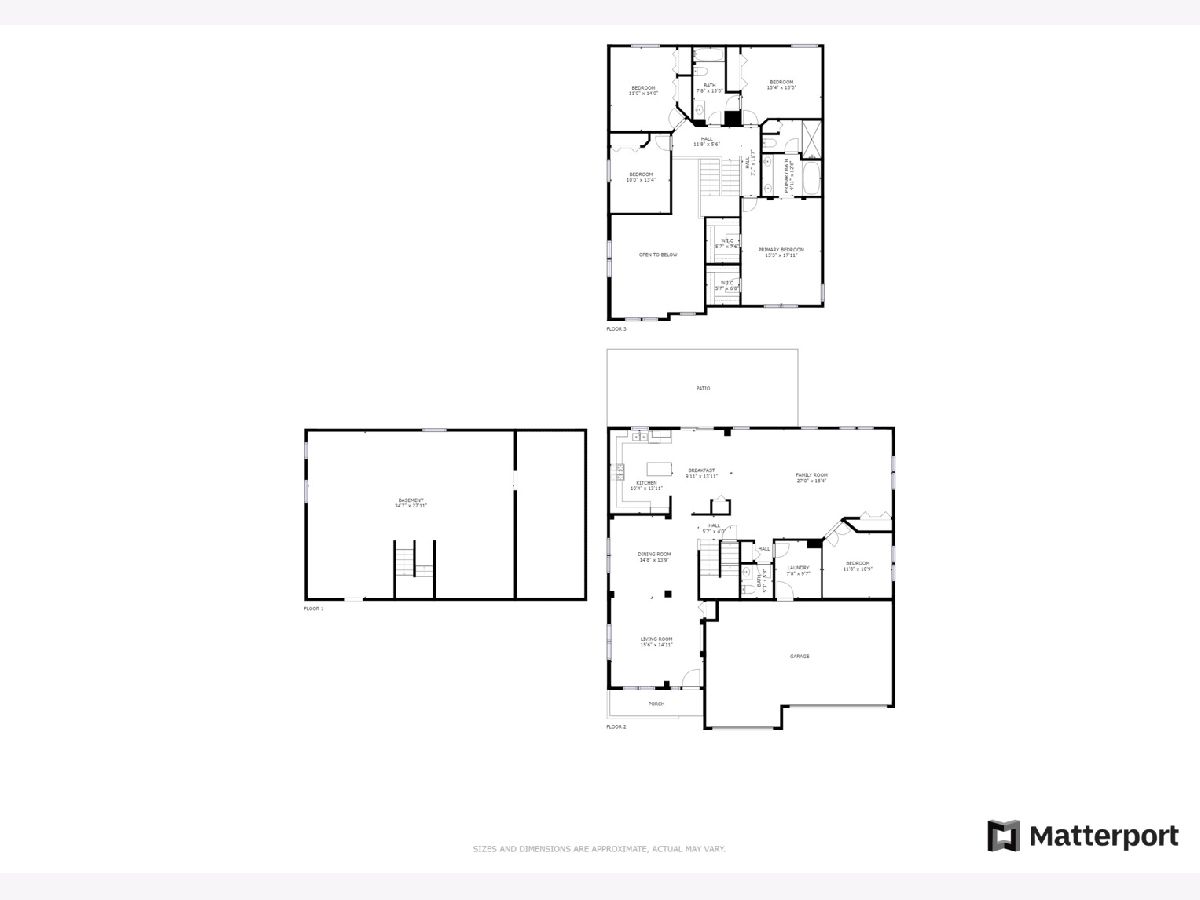
Room Specifics
Total Bedrooms: 4
Bedrooms Above Ground: 4
Bedrooms Below Ground: 0
Dimensions: —
Floor Type: Carpet
Dimensions: —
Floor Type: Carpet
Dimensions: —
Floor Type: Carpet
Full Bathrooms: 3
Bathroom Amenities: Separate Shower,Soaking Tub
Bathroom in Basement: 0
Rooms: Office,Breakfast Room,Walk In Closet,Storage
Basement Description: Unfinished,Crawl
Other Specifics
| 3 | |
| — | |
| — | |
| Patio | |
| — | |
| 9198 | |
| Full | |
| Full | |
| Vaulted/Cathedral Ceilings, Hardwood Floors, First Floor Laundry, Walk-In Closet(s) | |
| Range, Dishwasher, Disposal, Range Hood | |
| Not in DB | |
| Park, Lake, Sidewalks | |
| — | |
| — | |
| — |
Tax History
| Year | Property Taxes |
|---|---|
| 2021 | $9,112 |
Contact Agent
Nearby Sold Comparables
Contact Agent
Listing Provided By
Redfin Corporation




