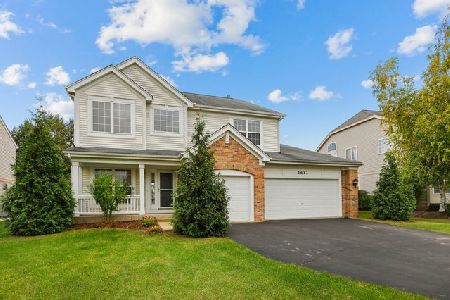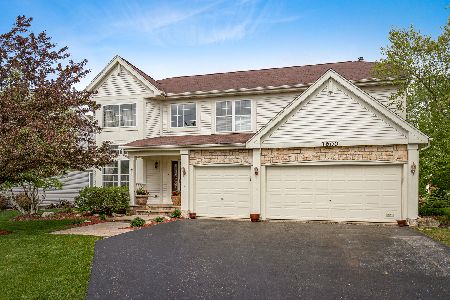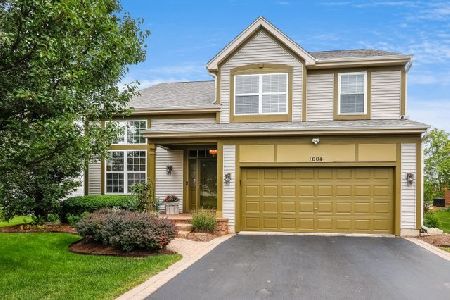1609 Montclair Drive, Elgin, Illinois 60123
$247,500
|
Sold
|
|
| Status: | Closed |
| Sqft: | 2,503 |
| Cost/Sqft: | $102 |
| Beds: | 3 |
| Baths: | 4 |
| Year Built: | 2002 |
| Property Taxes: | $6,785 |
| Days On Market: | 4961 |
| Lot Size: | 0,26 |
Description
Amazingly upgraded home! Shows like a Model Home! Beautiful bright spaces w/ plantation shutters & crown molding! Grand entry w/ soaring ceiling to LR & DR! Awesome kitchen w/ eat in area! 3 bdrms, 3.1 baths, plus a loft! Fabulous FR w/ grand brick FP! Finished bsmt w/ huge 2nd FR, workout rm & full bath! Brazilian Cherry Flrs & Brand NEW carpet! Huge laundry rm & plenty of storage. Private, fenced yard w/ patio!
Property Specifics
| Single Family | |
| — | |
| — | |
| 2002 | |
| Full | |
| — | |
| No | |
| 0.26 |
| Kane | |
| Mulberry Grove | |
| 0 / Not Applicable | |
| None | |
| Public | |
| Public Sewer | |
| 08101982 | |
| 0633332011 |
Property History
| DATE: | EVENT: | PRICE: | SOURCE: |
|---|---|---|---|
| 30 Aug, 2012 | Sold | $247,500 | MRED MLS |
| 6 Jul, 2012 | Under contract | $254,900 | MRED MLS |
| 27 Jun, 2012 | Listed for sale | $254,900 | MRED MLS |
Room Specifics
Total Bedrooms: 3
Bedrooms Above Ground: 3
Bedrooms Below Ground: 0
Dimensions: —
Floor Type: Carpet
Dimensions: —
Floor Type: Carpet
Full Bathrooms: 4
Bathroom Amenities: Separate Shower,Double Sink,Soaking Tub
Bathroom in Basement: 1
Rooms: Bonus Room,Exercise Room,Loft,Play Room,Storage,Walk In Closet
Basement Description: Finished
Other Specifics
| 2 | |
| Concrete Perimeter | |
| Asphalt | |
| Stamped Concrete Patio | |
| Corner Lot,Fenced Yard,Landscaped | |
| 125X90 | |
| — | |
| Full | |
| Vaulted/Cathedral Ceilings, Hardwood Floors, First Floor Laundry | |
| Range, Microwave, Dishwasher, Refrigerator, Washer, Dryer, Disposal | |
| Not in DB | |
| Sidewalks, Street Lights, Street Paved | |
| — | |
| — | |
| Attached Fireplace Doors/Screen, Gas Log, Gas Starter, Includes Accessories |
Tax History
| Year | Property Taxes |
|---|---|
| 2012 | $6,785 |
Contact Agent
Nearby Sold Comparables
Contact Agent
Listing Provided By
RE/MAX Excels







