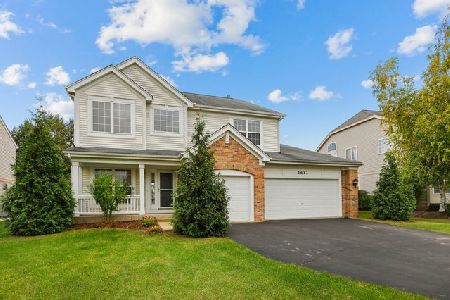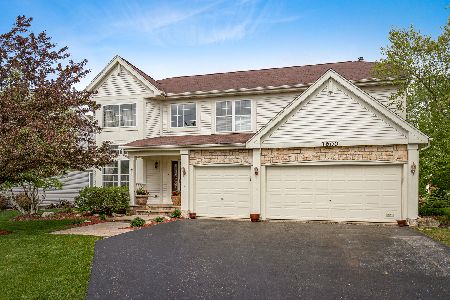1614 Montclair Drive, Elgin, Illinois 60123
$286,000
|
Sold
|
|
| Status: | Closed |
| Sqft: | 3,042 |
| Cost/Sqft: | $95 |
| Beds: | 4 |
| Baths: | 3 |
| Year Built: | 2005 |
| Property Taxes: | $6,871 |
| Days On Market: | 3982 |
| Lot Size: | 0,23 |
Description
Gorgeous former Model Home! Bright & open floor plan with a Master Suite to die for! with vaulted ceil & a mstr bath w/corner whirpool tub, sep shwr, double sink, vaulted ceil, 2 huge WIC plus make-up vanity. Loft, Btful kit w/antique white 42" cab, island & planing desk open to the Fam Rm W/FP & media center. 1st flr 9" ceil, 2-stry foyer & liv-rm. Custom Blt Brick Patio. Great loc. close to shopping and rstaurants
Property Specifics
| Single Family | |
| — | |
| Contemporary | |
| 2005 | |
| Partial | |
| WINDSOR | |
| No | |
| 0.23 |
| Kane | |
| Mulberry Grove | |
| 225 / Annual | |
| Other | |
| Public | |
| Public Sewer | |
| 08851758 | |
| 0633329034 |
Nearby Schools
| NAME: | DISTRICT: | DISTANCE: | |
|---|---|---|---|
|
Grade School
Fox Meadow Elementary School |
46 | — | |
|
Middle School
Kenyon Woods Middle School |
46 | Not in DB | |
|
High School
South Elgin High School |
46 | Not in DB | |
Property History
| DATE: | EVENT: | PRICE: | SOURCE: |
|---|---|---|---|
| 8 Jul, 2015 | Sold | $286,000 | MRED MLS |
| 17 May, 2015 | Under contract | $289,900 | MRED MLS |
| — | Last price change | $292,900 | MRED MLS |
| 3 Mar, 2015 | Listed for sale | $292,900 | MRED MLS |
Room Specifics
Total Bedrooms: 4
Bedrooms Above Ground: 4
Bedrooms Below Ground: 0
Dimensions: —
Floor Type: Carpet
Dimensions: —
Floor Type: Carpet
Dimensions: —
Floor Type: Carpet
Full Bathrooms: 3
Bathroom Amenities: Whirlpool,Separate Shower,Double Sink
Bathroom in Basement: 0
Rooms: Breakfast Room,Foyer,Loft
Basement Description: Unfinished,Crawl
Other Specifics
| 3 | |
| Concrete Perimeter | |
| Asphalt | |
| Patio, Porch, Brick Paver Patio | |
| — | |
| 135X75 | |
| Dormer | |
| Full | |
| Vaulted/Cathedral Ceilings, First Floor Bedroom, In-Law Arrangement, First Floor Laundry | |
| Range, Microwave, Dishwasher, Refrigerator, Washer, Dryer, Disposal | |
| Not in DB | |
| Sidewalks, Street Lights, Street Paved | |
| — | |
| — | |
| Attached Fireplace Doors/Screen |
Tax History
| Year | Property Taxes |
|---|---|
| 2015 | $6,871 |
Contact Agent
Nearby Sold Comparables
Contact Agent
Listing Provided By
Premier Living Properties






