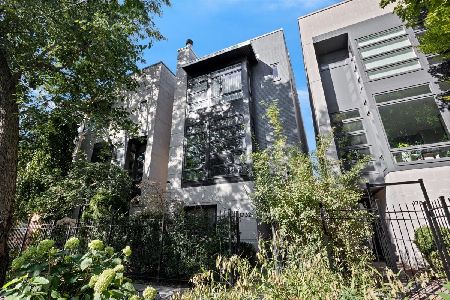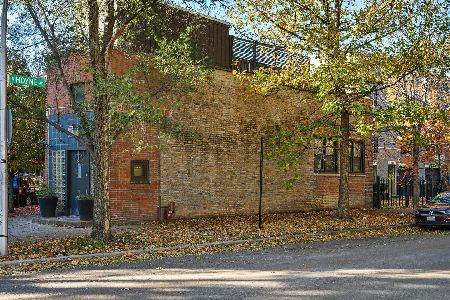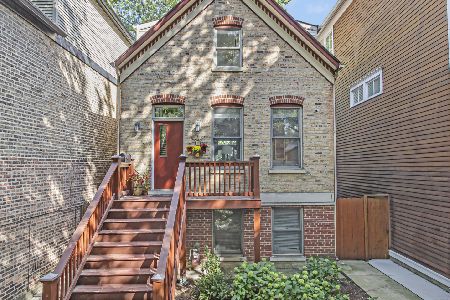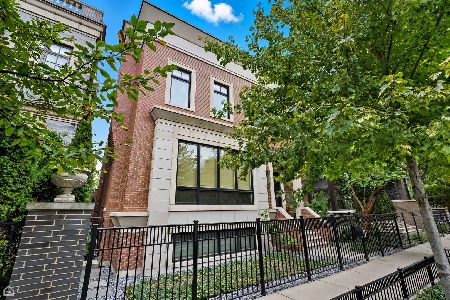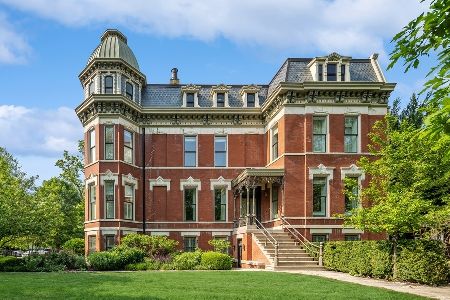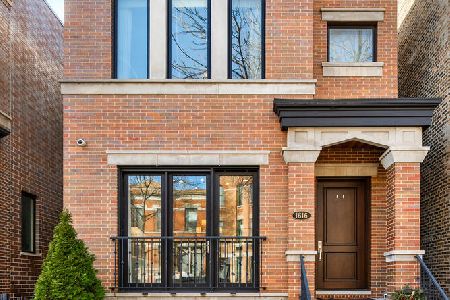1614 Winchester Avenue, West Town, Chicago, Illinois 60622
$1,740,000
|
Sold
|
|
| Status: | Closed |
| Sqft: | 4,100 |
| Cost/Sqft: | $439 |
| Beds: | 5 |
| Baths: | 4 |
| Year Built: | 2018 |
| Property Taxes: | $7,573 |
| Days On Market: | 2510 |
| Lot Size: | 0,00 |
Description
Just 1 block off 6 corners in Bucktown. Superior craftsmanship which is synonymous w/Forma Construction. Exceptional features: wide interiors, brick construction, one off custom built-ins. Every finish & detail in the home carefully curated by the designer. Timeless, elegant, clean-lined w/a touch of old world charm would best describe the style. Main level features the living room + gracious dining area. Majority of the space is where we live; the kitchen & family room. Custom kitchen featuring Sub Zero, Wolf & Bosch. 'Heart of the home' family room w/a beautiful fireplace & built-ins is generous enough to seat entire family. Easy access to garage deck off family rm; usable outdoor space. 2nd floor has 3 bedrooms - 2 large bedrms w/ great light and closets and a gracious master suite: w/ 2 walk ins and 3rd closet - lux spa inspired bath. L/level w/ radiant heated flrs, 2 bedrms & large rec room w/ custom designed wet bar + fireplace. Full Roof deck, 2 car garage and AV/camera system
Property Specifics
| Single Family | |
| — | |
| American 4-Sq. | |
| 2018 | |
| None | |
| — | |
| No | |
| — |
| Cook | |
| — | |
| 0 / Not Applicable | |
| None | |
| Lake Michigan,Public | |
| Public Sewer | |
| 10167674 | |
| 14314240370000 |
Nearby Schools
| NAME: | DISTRICT: | DISTANCE: | |
|---|---|---|---|
|
Grade School
Burr Elementary School |
299 | — | |
|
Middle School
Burr Elementary School |
299 | Not in DB | |
|
Alternate Elementary School
Drummond Montessori Magnet |
— | Not in DB | |
|
Alternate Junior High School
Drummond Montessori Magnet |
— | Not in DB | |
Property History
| DATE: | EVENT: | PRICE: | SOURCE: |
|---|---|---|---|
| 4 Mar, 2019 | Sold | $1,740,000 | MRED MLS |
| 18 Jan, 2019 | Under contract | $1,799,000 | MRED MLS |
| 8 Jan, 2019 | Listed for sale | $1,799,000 | MRED MLS |
Room Specifics
Total Bedrooms: 5
Bedrooms Above Ground: 5
Bedrooms Below Ground: 0
Dimensions: —
Floor Type: Hardwood
Dimensions: —
Floor Type: Hardwood
Dimensions: —
Floor Type: Carpet
Dimensions: —
Floor Type: —
Full Bathrooms: 4
Bathroom Amenities: Separate Shower,Steam Shower,Double Sink
Bathroom in Basement: 0
Rooms: Bedroom 5,Recreation Room,Foyer,Walk In Closet
Basement Description: None
Other Specifics
| 2 | |
| Concrete Perimeter | |
| — | |
| Balcony, Deck, Patio, Roof Deck, Storms/Screens | |
| — | |
| 24X121 | |
| — | |
| Full | |
| Sauna/Steam Room, Bar-Wet, Hardwood Floors, Heated Floors | |
| — | |
| Not in DB | |
| Sidewalks, Street Lights, Street Paved | |
| — | |
| — | |
| Wood Burning, Gas Log, Gas Starter |
Tax History
| Year | Property Taxes |
|---|---|
| 2019 | $7,573 |
Contact Agent
Nearby Similar Homes
Nearby Sold Comparables
Contact Agent
Listing Provided By
Berkshire Hathaway HomeServices KoenigRubloff


