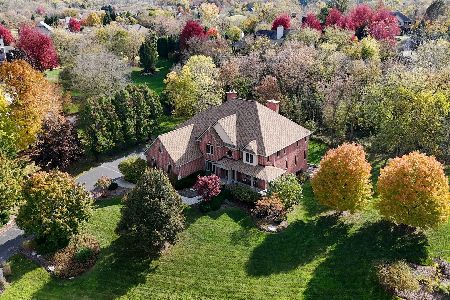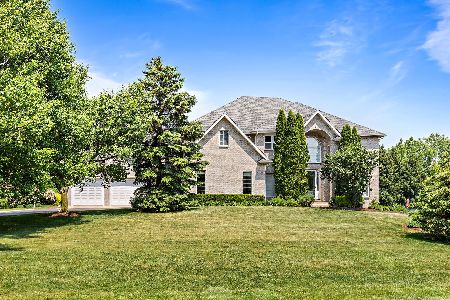40273 Goldenrod Lane, Wadsworth, Illinois 60083
$444,000
|
Sold
|
|
| Status: | Closed |
| Sqft: | 2,714 |
| Cost/Sqft: | $165 |
| Beds: | 3 |
| Baths: | 4 |
| Year Built: | 2002 |
| Property Taxes: | $10,843 |
| Days On Market: | 2806 |
| Lot Size: | 2,97 |
Description
PERFECT Ranch Home on a 2.97 acre wooded lot in gorgeous Willows of Wadsworth! Open floor plan. Pillar-framed opening leads to the vaulted family room with floor-to-ceiling fireplace and a wall of windows/door with panoramic view of natural beauty. Spacious custom maple kitchen with granite countertops, black stainless frig, micro & dishwasher and sharp marble backsplash. Master bedroom has door to patio, walk-in closet & whirlpool bath with granite tops. Refinished wood floors, freshly painted, New handsome granite/quartzite tops in 3 bathrooms. Meticulously maintained. Kitchen open to family room for ease in entertaining. Direct access to lovely brick paver patio. Beautifully landscaped. Finished basement features bath, hardwood floors, Great Room with fireplace & built-in bookcases, game area and more! VERY well done. Private lot. IF BUYER FINANCES THIS HOME WITH QUICK MORTGAGE COMPANY,BUYER WILL RECEIVE UP TO $600 TOWARD BUYERS HOME INSURANCE,PAID BY QUICK MORTGAGE COMPANY
Property Specifics
| Single Family | |
| — | |
| Ranch | |
| 2002 | |
| Full | |
| RANCH | |
| No | |
| 2.97 |
| Lake | |
| Willows Of Wadsworth | |
| 200 / Annual | |
| Other | |
| Private Well | |
| Septic-Private | |
| 09995303 | |
| 03214030050000 |
Nearby Schools
| NAME: | DISTRICT: | DISTANCE: | |
|---|---|---|---|
|
Grade School
Millburn C C School |
24 | — | |
|
Middle School
Millburn C C School |
24 | Not in DB | |
|
High School
Warren Township High School |
121 | Not in DB | |
Property History
| DATE: | EVENT: | PRICE: | SOURCE: |
|---|---|---|---|
| 15 Apr, 2019 | Sold | $444,000 | MRED MLS |
| 16 Feb, 2019 | Under contract | $449,000 | MRED MLS |
| 22 Jun, 2018 | Listed for sale | $449,000 | MRED MLS |
Room Specifics
Total Bedrooms: 3
Bedrooms Above Ground: 3
Bedrooms Below Ground: 0
Dimensions: —
Floor Type: Carpet
Dimensions: —
Floor Type: Carpet
Full Bathrooms: 4
Bathroom Amenities: Whirlpool,Separate Shower,Double Sink
Bathroom in Basement: 0
Rooms: Eating Area,Game Room,Great Room
Basement Description: Finished
Other Specifics
| 3.5 | |
| Concrete Perimeter | |
| Asphalt | |
| Brick Paver Patio | |
| Landscaped,Wooded | |
| 419/97X364/66X198X329.72X2 | |
| — | |
| Full | |
| Vaulted/Cathedral Ceilings, Hardwood Floors, First Floor Bedroom, First Floor Laundry, First Floor Full Bath | |
| Range, Microwave, Dishwasher, Refrigerator, Disposal, Stainless Steel Appliance(s) | |
| Not in DB | |
| — | |
| — | |
| — | |
| Gas Starter |
Tax History
| Year | Property Taxes |
|---|---|
| 2019 | $10,843 |
Contact Agent
Nearby Similar Homes
Nearby Sold Comparables
Contact Agent
Listing Provided By
RE/MAX Center







