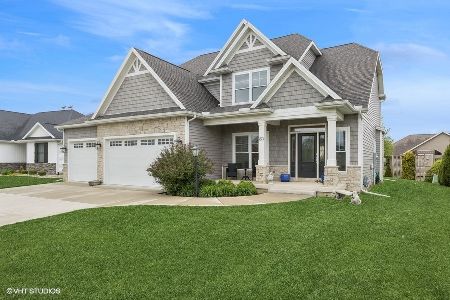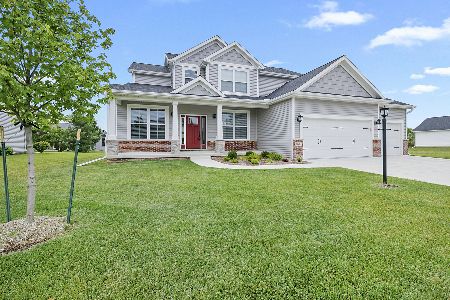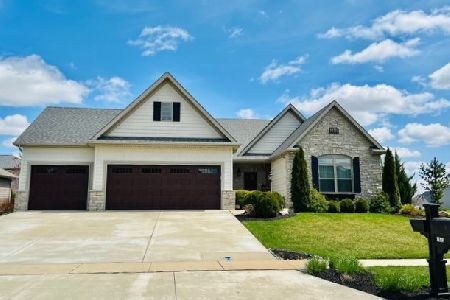1615 English Oak Drive, Champaign, Illinois 61822
$409,000
|
Sold
|
|
| Status: | Closed |
| Sqft: | 2,062 |
| Cost/Sqft: | $203 |
| Beds: | 3 |
| Baths: | 3 |
| Year Built: | 2020 |
| Property Taxes: | $1,421 |
| Days On Market: | 2273 |
| Lot Size: | 0,24 |
Description
New Construction Ranch with Full Basement. Home has cathedral ceilings, hardwood floors, open concept floor plan, and high-quality materials. The full basement has 9' ceilings and is partially finished with plenty of room for storage or added square footage. Large master suite with luxury bathroom, an extra-large walk-in closet with custom built-ins. The kitchen has GE stainless appliances, custom-built high-end cabinetry, and quartz countertops. You will find oversized windows for added natural light. Home is roughed in for central vac and has a 95% efficient furnace. A radon mitigation system has been installed. The back yard has a large covered patio. Located near the new proposed Judah Christian school location and minutes from Carle at The Fields & the University of Illinois. Quality New Construction in beautiful Chestnut Grove Subdivision.
Property Specifics
| Single Family | |
| — | |
| Ranch | |
| 2020 | |
| Full | |
| — | |
| No | |
| 0.24 |
| Champaign | |
| Trails At Chestnut Grove | |
| 300 / Annual | |
| Lake Rights | |
| Public | |
| Public Sewer | |
| 10587257 | |
| 452020129017 |
Nearby Schools
| NAME: | DISTRICT: | DISTANCE: | |
|---|---|---|---|
|
Grade School
Unit 4 Of Choice |
4 | — | |
|
Middle School
Champaign/middle Call Unit 4 351 |
4 | Not in DB | |
|
High School
Centennial High School |
4 | Not in DB | |
Property History
| DATE: | EVENT: | PRICE: | SOURCE: |
|---|---|---|---|
| 14 Aug, 2019 | Sold | $48,000 | MRED MLS |
| 22 Jul, 2019 | Under contract | $49,900 | MRED MLS |
| — | Last price change | $65,000 | MRED MLS |
| 19 Apr, 2017 | Listed for sale | $65,000 | MRED MLS |
| 29 May, 2020 | Sold | $409,000 | MRED MLS |
| 27 Feb, 2020 | Under contract | $419,000 | MRED MLS |
| 10 Dec, 2019 | Listed for sale | $419,000 | MRED MLS |
Room Specifics
Total Bedrooms: 4
Bedrooms Above Ground: 3
Bedrooms Below Ground: 1
Dimensions: —
Floor Type: Carpet
Dimensions: —
Floor Type: Carpet
Dimensions: —
Floor Type: Carpet
Full Bathrooms: 3
Bathroom Amenities: Separate Shower,Double Sink,Soaking Tub
Bathroom in Basement: 1
Rooms: No additional rooms
Basement Description: Partially Finished
Other Specifics
| 3 | |
| Concrete Perimeter | |
| — | |
| Porch | |
| — | |
| 70 X 129 X 22 X 69 X 129 | |
| — | |
| Full | |
| Vaulted/Cathedral Ceilings, Hardwood Floors, First Floor Bedroom, First Floor Laundry, Walk-In Closet(s) | |
| — | |
| Not in DB | |
| — | |
| — | |
| — | |
| Gas Log |
Tax History
| Year | Property Taxes |
|---|---|
| 2019 | $2,235 |
| 2020 | $1,421 |
Contact Agent
Nearby Similar Homes
Nearby Sold Comparables
Contact Agent
Listing Provided By
Berkshire Hathaway Snyder R.E.













