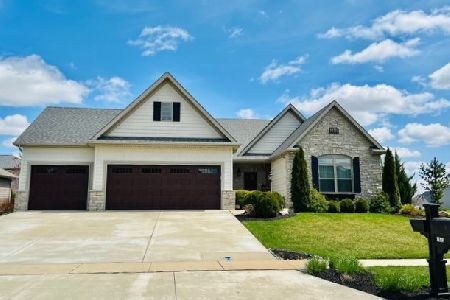1613 English Oak Drive, Champaign, Illinois 61822
$646,000
|
Sold
|
|
| Status: | Closed |
| Sqft: | 2,839 |
| Cost/Sqft: | $232 |
| Beds: | 4 |
| Baths: | 4 |
| Year Built: | 2019 |
| Property Taxes: | $15,225 |
| Days On Market: | 248 |
| Lot Size: | 0,00 |
Description
Discover luxury living in this newer construction, two-story masterpiece boasting almost 3,000 sq ft of open-concept elegance. Perfect for families and entertainers, this 5-bedroom, 3.5-bathroom home blends sophisticated design with functional comfort in a sought-after neighborhood. The soaring high ceilings and oversized windows create a bright, airy ambiance in the living and dining areas. The gourmet chef's kitchen features a massive center island, top-of-the-line stainless steel appliances, quartz countertops, and custom cabinetry. The bonus sun room forms a serene retreat for morning coffee or evening relaxation, overlooking the landscaped backyard. Upstairs you will find the luxurious master suite that includes a spacious walk-in closet, spa-inspired ensuite with dual vanities, soaking tub, and glass shower. The fully finished basement with 10 ft ceilings (!) offers a 5th bedroom, full bathroom, and versatile space for a home theater, gym, or playroom. Finally the three-car garage with newer epoxy coating offers ample space for vehicles, storage, or a workshop. Located near top schools, parks, and dining. Move-in ready for your forever home! Schedule a private tour today.
Property Specifics
| Single Family | |
| — | |
| — | |
| 2019 | |
| — | |
| — | |
| No | |
| — |
| Champaign | |
| — | |
| 300 / Annual | |
| — | |
| — | |
| — | |
| 12354311 | |
| 452020129016 |
Property History
| DATE: | EVENT: | PRICE: | SOURCE: |
|---|---|---|---|
| 30 May, 2019 | Sold | $44,500 | MRED MLS |
| 16 May, 2019 | Under contract | $49,900 | MRED MLS |
| — | Last price change | $65,000 | MRED MLS |
| 19 Apr, 2017 | Listed for sale | $65,000 | MRED MLS |
| 1 Jul, 2025 | Sold | $646,000 | MRED MLS |
| 30 Jun, 2025 | Under contract | $659,000 | MRED MLS |
| 1 Jun, 2025 | Listed for sale | $659,000 | MRED MLS |
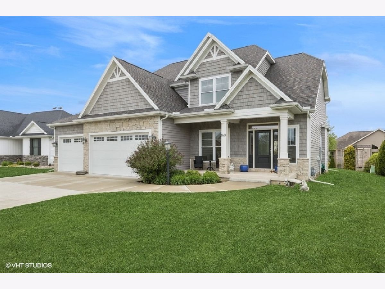
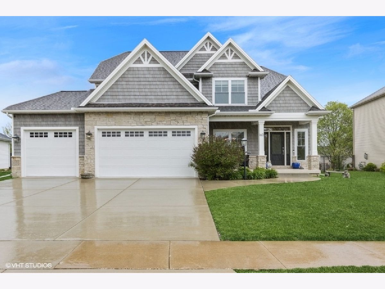
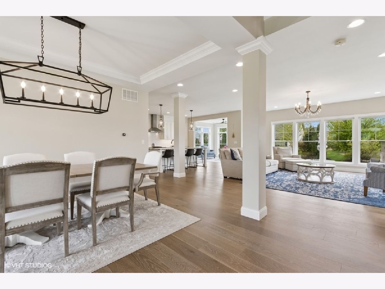
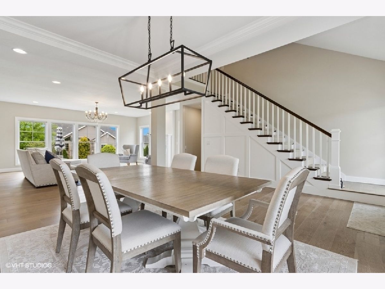
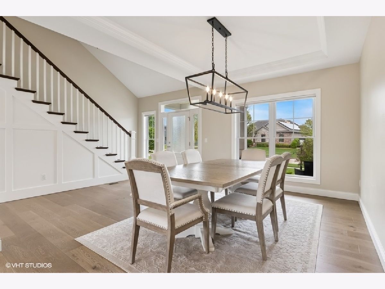
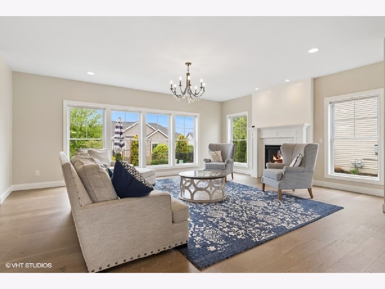
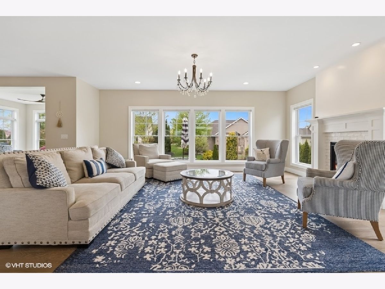
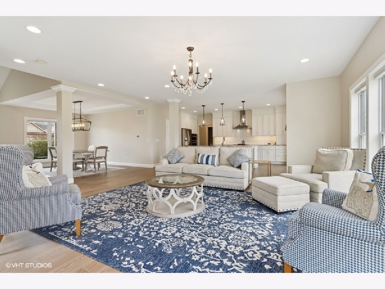
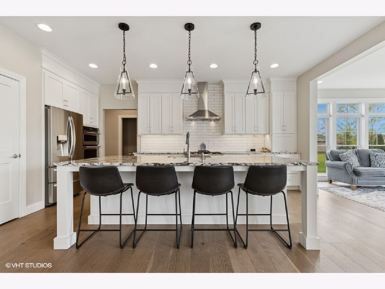
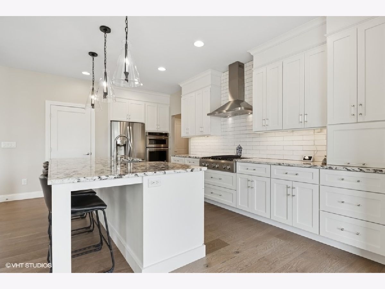
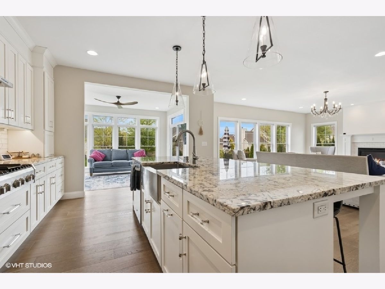
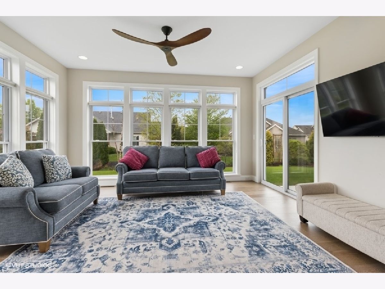
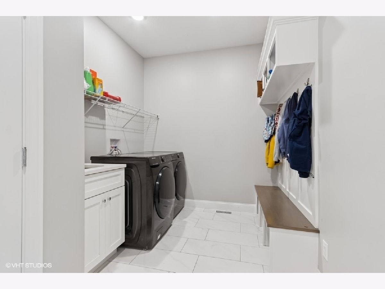
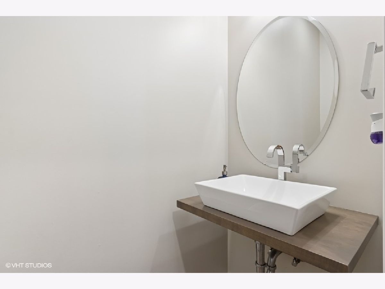
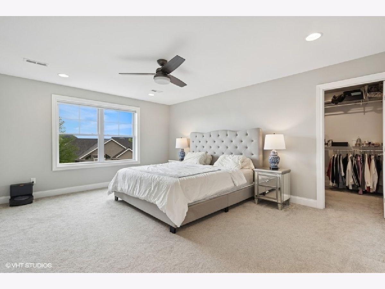
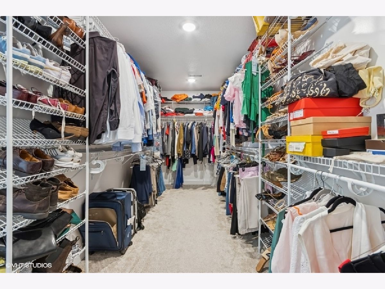
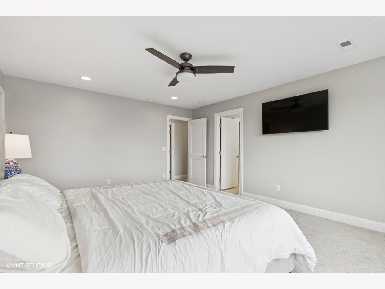
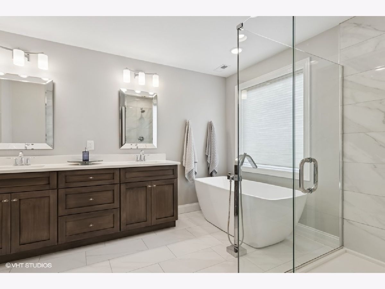
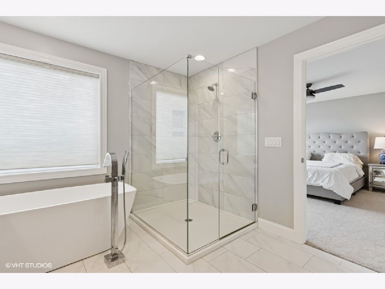
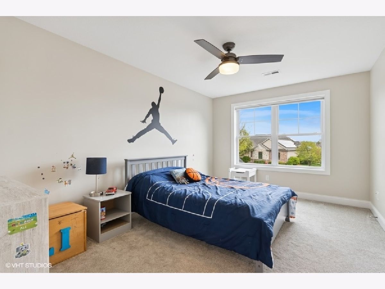
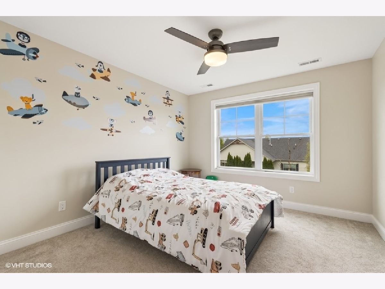
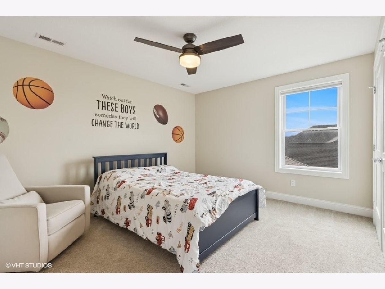
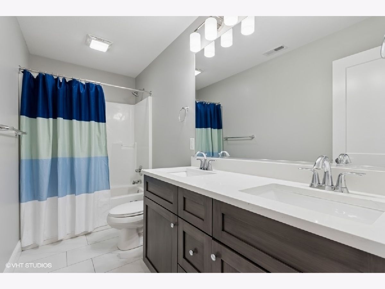
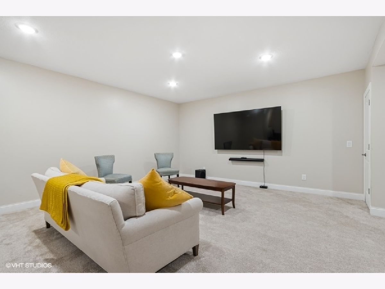
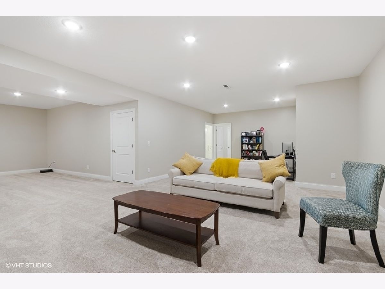
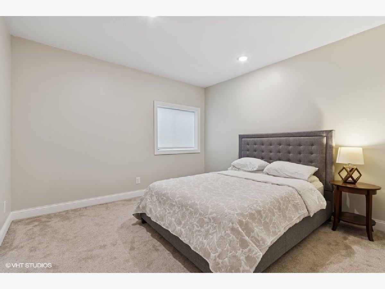
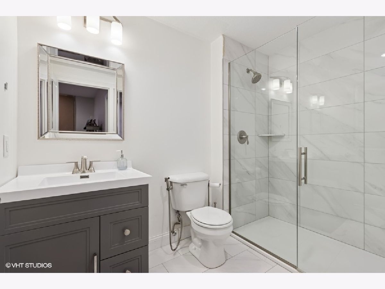
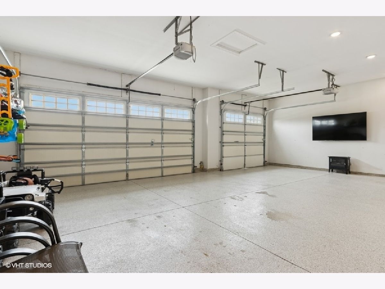
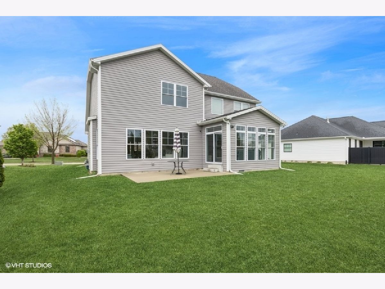
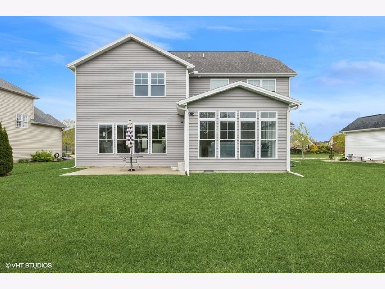
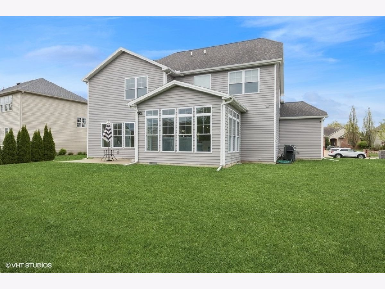
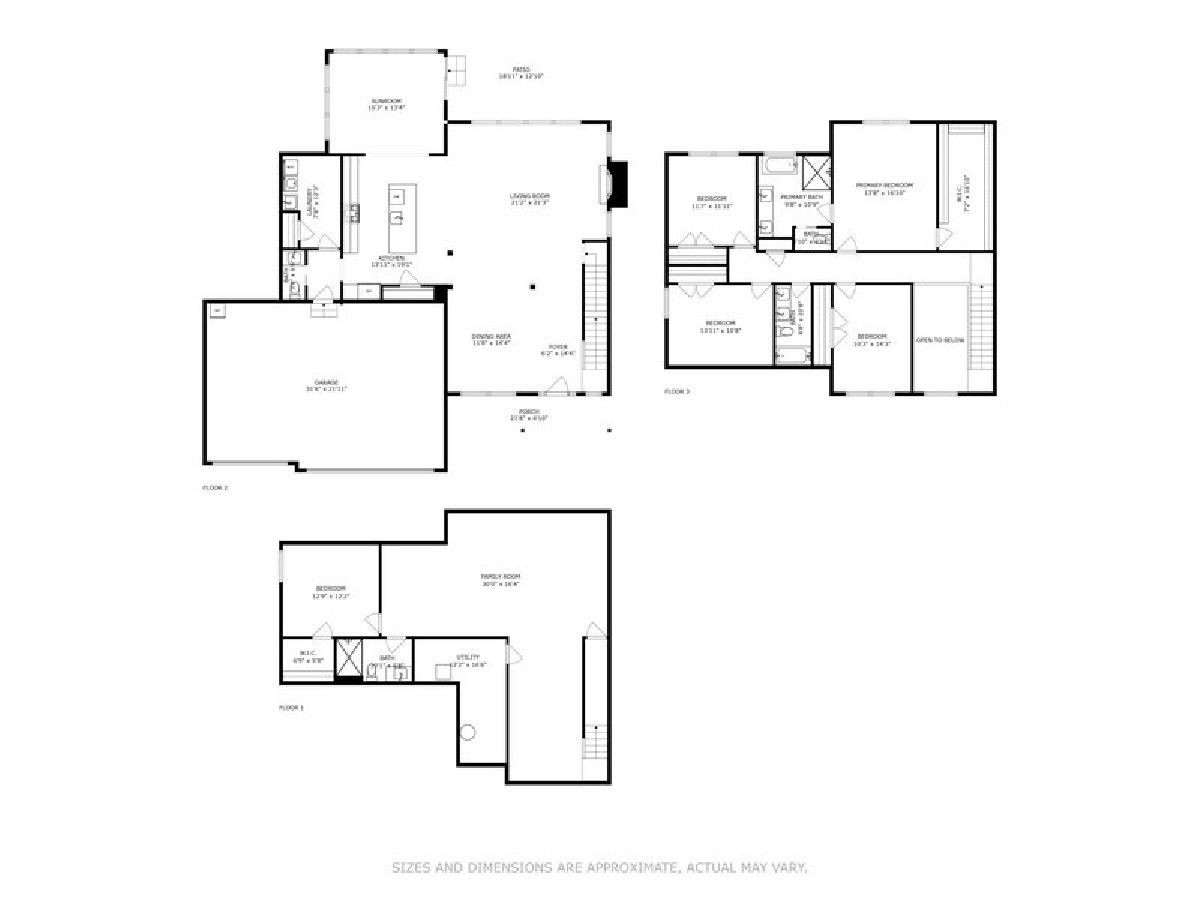
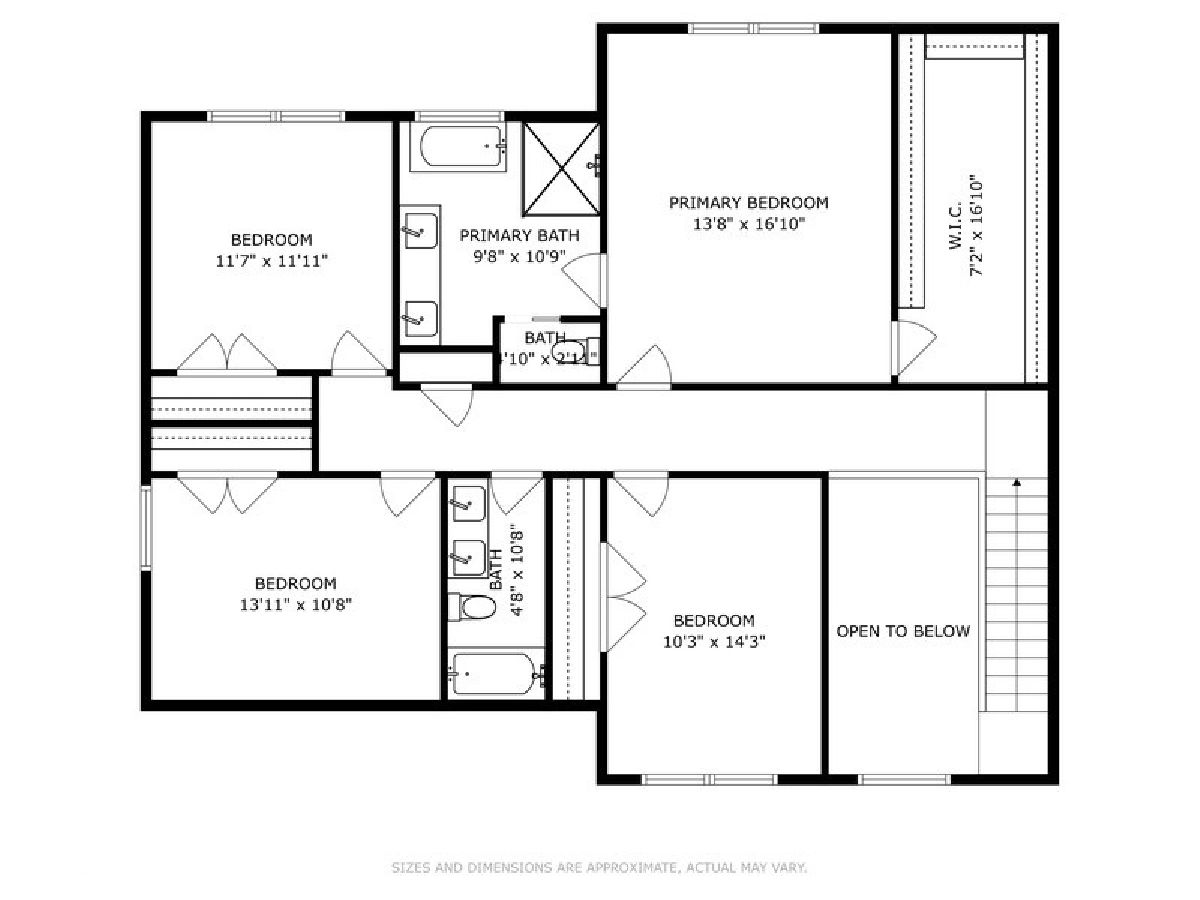
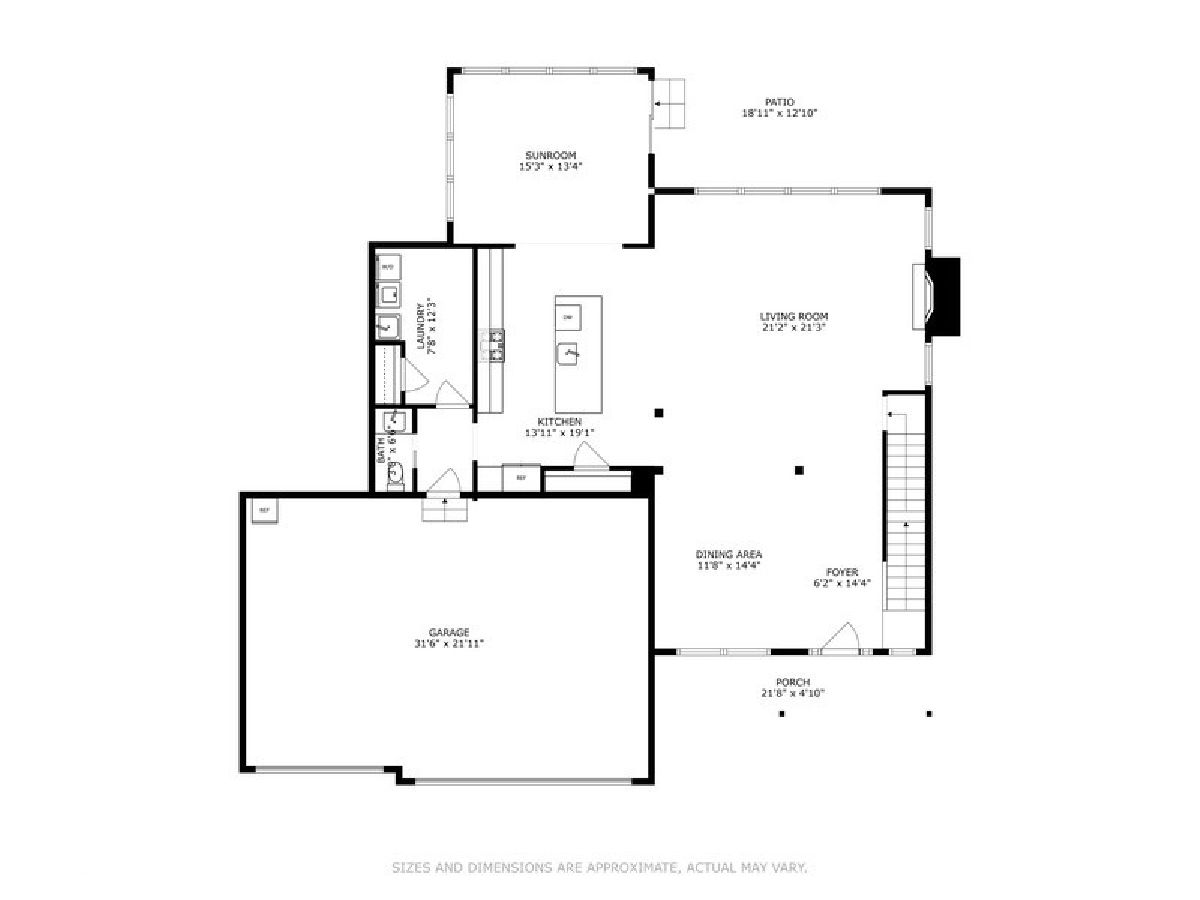
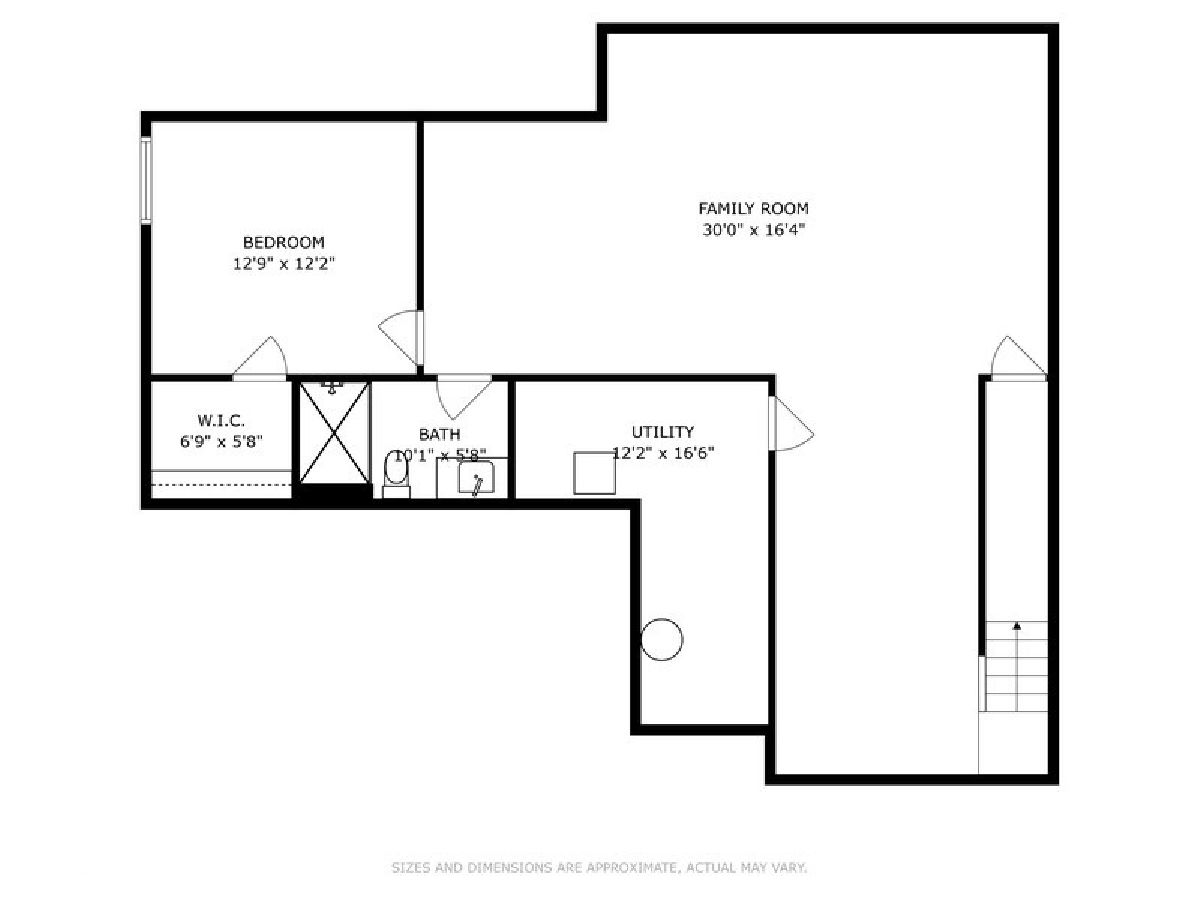
Room Specifics
Total Bedrooms: 5
Bedrooms Above Ground: 4
Bedrooms Below Ground: 1
Dimensions: —
Floor Type: —
Dimensions: —
Floor Type: —
Dimensions: —
Floor Type: —
Dimensions: —
Floor Type: —
Full Bathrooms: 4
Bathroom Amenities: Separate Shower,Double Sink,Soaking Tub
Bathroom in Basement: 1
Rooms: —
Basement Description: —
Other Specifics
| 3 | |
| — | |
| — | |
| — | |
| — | |
| 93X129 | |
| — | |
| — | |
| — | |
| — | |
| Not in DB | |
| — | |
| — | |
| — | |
| — |
Tax History
| Year | Property Taxes |
|---|---|
| 2019 | $2,235 |
| 2025 | $15,225 |
Contact Agent
Nearby Similar Homes
Nearby Sold Comparables
Contact Agent
Listing Provided By
Keller Williams Experience








