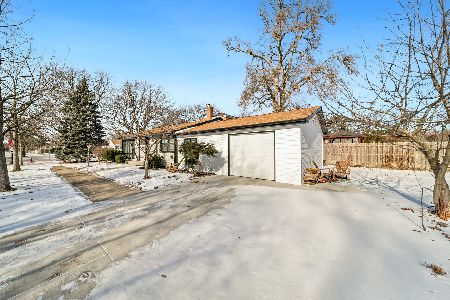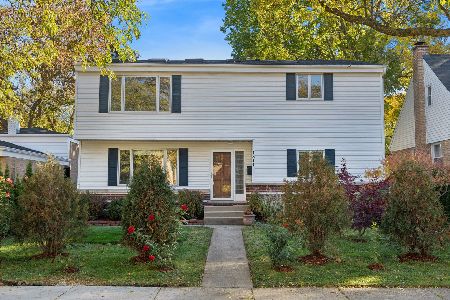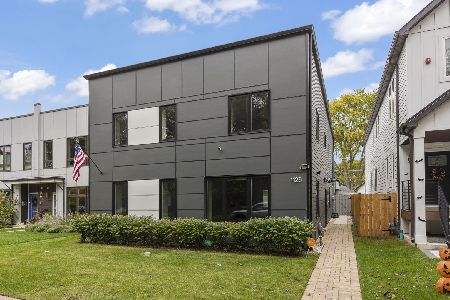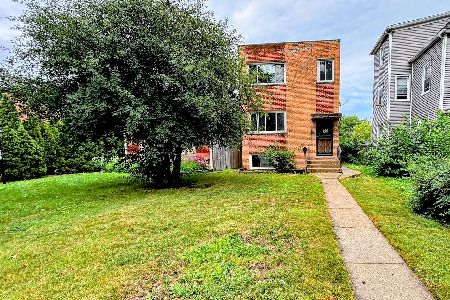1615 Mcdaniel Avenue, Evanston, Illinois 60201
$375,000
|
Sold
|
|
| Status: | Closed |
| Sqft: | 2,000 |
| Cost/Sqft: | $185 |
| Beds: | 2 |
| Baths: | 2 |
| Year Built: | 1956 |
| Property Taxes: | $4,979 |
| Days On Market: | 2749 |
| Lot Size: | 0,00 |
Description
Charming brick Evanston rehab surrounded by lush greenspace. Tons of character with custom millwork, original hardwoods and great natural light. Combined living and dining. All new kitchen with bright white shaker cabinets and subway tile backslash, granite countertops, island with breakfast bar seating and stainless appliances. Oversized main level master bedroom, all new full bath with tub, and sunny guest bedroom. Walkout lower level with spacious recreation room, laundry/utilities with washer/dryer, all new full bath with shower, and 3rd bedroom or mudroom. New roof and windows. New mechanicals. Tons of front and rear yard space with mature trees, new sod and professional landscaping. New 2 car garage. Across from Gorell park and the North Shore Channel trail which runs from Evanston to Lincoln Square. Easy access to Target, Home Depot, restaurants and conveniences. Perfect first home!
Property Specifics
| Single Family | |
| — | |
| — | |
| 1956 | |
| Full,Walkout | |
| — | |
| No | |
| — |
| Cook | |
| — | |
| 0 / Not Applicable | |
| None | |
| Public | |
| Public Sewer | |
| 10032482 | |
| 10133000090000 |
Nearby Schools
| NAME: | DISTRICT: | DISTANCE: | |
|---|---|---|---|
|
Grade School
Lincolnwood Elementary School |
65 | — | |
|
Middle School
Haven Middle School |
65 | Not in DB | |
|
High School
Evanston Twp High School |
202 | Not in DB | |
Property History
| DATE: | EVENT: | PRICE: | SOURCE: |
|---|---|---|---|
| 22 Aug, 2018 | Sold | $375,000 | MRED MLS |
| 31 Jul, 2018 | Under contract | $369,900 | MRED MLS |
| 27 Jul, 2018 | Listed for sale | $369,900 | MRED MLS |
| 9 Sep, 2019 | Sold | $375,000 | MRED MLS |
| 11 Aug, 2019 | Under contract | $385,000 | MRED MLS |
| 6 Aug, 2019 | Listed for sale | $385,000 | MRED MLS |
Room Specifics
Total Bedrooms: 3
Bedrooms Above Ground: 2
Bedrooms Below Ground: 1
Dimensions: —
Floor Type: Hardwood
Dimensions: —
Floor Type: Ceramic Tile
Full Bathrooms: 2
Bathroom Amenities: Separate Shower
Bathroom in Basement: 1
Rooms: Recreation Room
Basement Description: Finished,Exterior Access
Other Specifics
| 2 | |
| — | |
| — | |
| Brick Paver Patio | |
| Landscaped,Park Adjacent,River Front | |
| 8500 | |
| — | |
| None | |
| Hardwood Floors, First Floor Bedroom, First Floor Full Bath | |
| Range, Microwave, Dishwasher, Refrigerator, Washer, Dryer | |
| Not in DB | |
| Street Lights, Street Paved | |
| — | |
| — | |
| — |
Tax History
| Year | Property Taxes |
|---|---|
| 2018 | $4,979 |
| 2019 | $5,249 |
Contact Agent
Nearby Similar Homes
Nearby Sold Comparables
Contact Agent
Listing Provided By
Jameson Sotheby's Intl Realty









