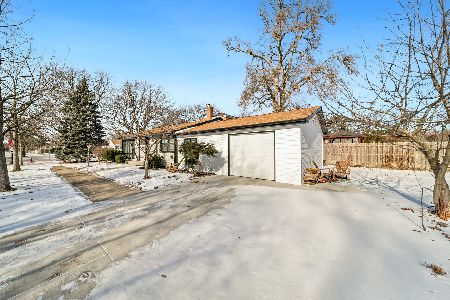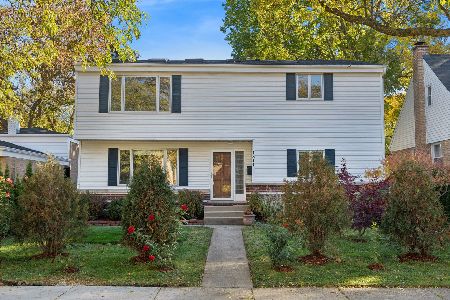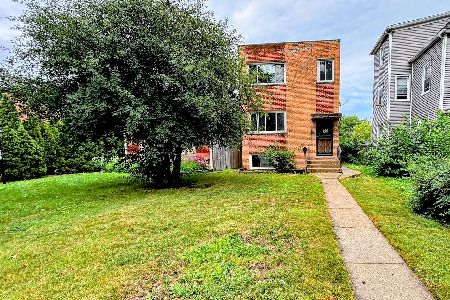1639 Mcdaniel Avenue, Evanston, Illinois 60201
$369,999
|
Sold
|
|
| Status: | Closed |
| Sqft: | 1,264 |
| Cost/Sqft: | $293 |
| Beds: | 4 |
| Baths: | 2 |
| Year Built: | 1964 |
| Property Taxes: | $5,987 |
| Days On Market: | 2561 |
| Lot Size: | 0,10 |
Description
Excellent opportunity with this perfectly located split level with sub-basement. completely remodeled and has new electric plumbing heating wit new duct work Hardwood floors thru out and the living room features a skylight to maximize natural light.Brand new high end gorgeous wood self closing cabinets with high end handles a gracious island with quartz countertops. All bedrooms are generous in size! The lower level offers a family room, 4th bedroom and full bath. The basement is completely finished with new framing drywall with a finished subbasement with new laundry room mechanical additional family /living plus there is a 2 car detached garage and a new roof Just steps away from the Channel Sculpture walk, schools and major roads for easy commuting!
Property Specifics
| Single Family | |
| — | |
| — | |
| 1964 | |
| Partial | |
| — | |
| No | |
| 0.1 |
| Cook | |
| — | |
| 0 / Not Applicable | |
| None | |
| Lake Michigan | |
| Public Sewer | |
| 10261138 | |
| 10133000030000 |
Nearby Schools
| NAME: | DISTRICT: | DISTANCE: | |
|---|---|---|---|
|
Grade School
Lincolnwood Elementary School |
65 | — | |
|
Middle School
Haven Middle School |
65 | Not in DB | |
|
High School
Evanston Twp High School |
202 | Not in DB | |
Property History
| DATE: | EVENT: | PRICE: | SOURCE: |
|---|---|---|---|
| 7 Sep, 2018 | Sold | $196,000 | MRED MLS |
| 21 Aug, 2018 | Under contract | $204,000 | MRED MLS |
| — | Last price change | $214,000 | MRED MLS |
| 24 May, 2018 | Listed for sale | $214,000 | MRED MLS |
| 5 Mar, 2019 | Sold | $369,999 | MRED MLS |
| 7 Feb, 2019 | Under contract | $369,999 | MRED MLS |
| 31 Jan, 2019 | Listed for sale | $369,999 | MRED MLS |
| 25 Apr, 2025 | Under contract | $0 | MRED MLS |
| 11 Jan, 2025 | Listed for sale | $0 | MRED MLS |
Room Specifics
Total Bedrooms: 4
Bedrooms Above Ground: 4
Bedrooms Below Ground: 0
Dimensions: —
Floor Type: Hardwood
Dimensions: —
Floor Type: Hardwood
Dimensions: —
Floor Type: Vinyl
Full Bathrooms: 2
Bathroom Amenities: —
Bathroom in Basement: 1
Rooms: Foyer
Basement Description: Unfinished,Sub-Basement
Other Specifics
| 2 | |
| Concrete Perimeter | |
| — | |
| — | |
| — | |
| 25X167 | |
| — | |
| None | |
| Skylight(s) | |
| — | |
| Not in DB | |
| — | |
| — | |
| — | |
| — |
Tax History
| Year | Property Taxes |
|---|---|
| 2018 | $5,987 |
Contact Agent
Nearby Similar Homes
Nearby Sold Comparables
Contact Agent
Listing Provided By
Kale Realty









