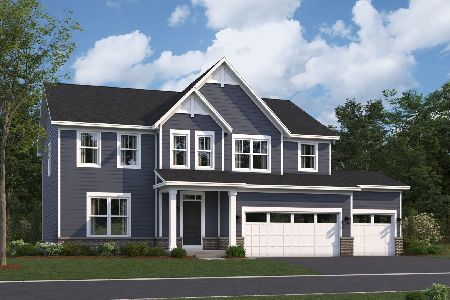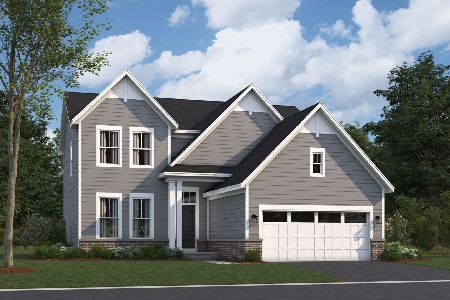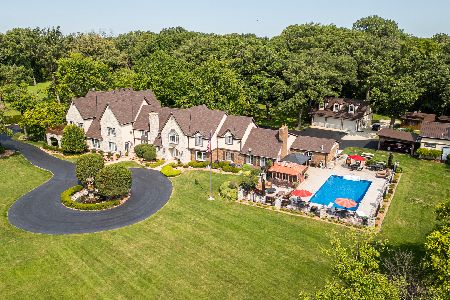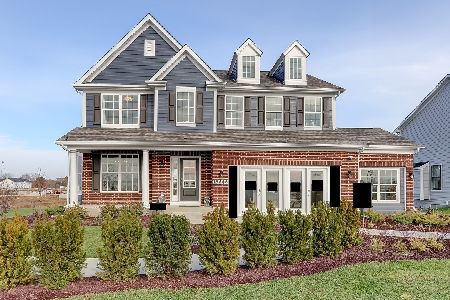16151 Peppermill Trail, Homer Glen, Illinois 60491
$395,000
|
Sold
|
|
| Status: | Closed |
| Sqft: | 2,628 |
| Cost/Sqft: | $160 |
| Beds: | 4 |
| Baths: | 4 |
| Year Built: | 1997 |
| Property Taxes: | $11,423 |
| Days On Market: | 3542 |
| Lot Size: | 1,00 |
Description
WOW!! Absolutely picture perfect home on an acre lot in popular Homer Glen. 4 bedrooms up plus one in the finished basement. Formal Dining & living room, open family room w/fireplace of the kitchen, gazebo, 16x32 above ground pool, with deck around it. Paver brick patio. 3 car garage, Hardwood floors, 6-panel doors, stainless steel appliances, & center island. Basement has theater area, pool table & bar area, bedroom, bath & work out room plus plenty of storage. Laundry is in the basement but there is a main-level utility room off the garage to switch it back up. Back up power generator, security system, sprinkler system, Just everything you would want in home. Call today for a showing....it might be gone tomorrow!
Property Specifics
| Single Family | |
| — | |
| Ranch | |
| 1997 | |
| Full | |
| — | |
| No | |
| 1 |
| Will | |
| Windmill Estates | |
| 0 / Not Applicable | |
| None | |
| Private Well | |
| Septic-Mechanical | |
| 09261285 | |
| 1605202040190000 |
Property History
| DATE: | EVENT: | PRICE: | SOURCE: |
|---|---|---|---|
| 30 Sep, 2016 | Sold | $395,000 | MRED MLS |
| 21 Jul, 2016 | Under contract | $419,900 | MRED MLS |
| — | Last price change | $429,900 | MRED MLS |
| 17 Jun, 2016 | Listed for sale | $429,900 | MRED MLS |
Room Specifics
Total Bedrooms: 5
Bedrooms Above Ground: 4
Bedrooms Below Ground: 1
Dimensions: —
Floor Type: Carpet
Dimensions: —
Floor Type: Carpet
Dimensions: —
Floor Type: Hardwood
Dimensions: —
Floor Type: —
Full Bathrooms: 4
Bathroom Amenities: Whirlpool,Separate Shower,Steam Shower,Double Sink
Bathroom in Basement: 1
Rooms: Bedroom 5,Breakfast Room,Game Room,Theatre Room,Workshop
Basement Description: Finished
Other Specifics
| 3 | |
| Concrete Perimeter | |
| Concrete | |
| Deck, Patio, Gazebo, Brick Paver Patio, Above Ground Pool | |
| Irregular Lot,Landscaped | |
| 148X392X30X99X359 | |
| Unfinished | |
| Full | |
| Vaulted/Cathedral Ceilings, Bar-Wet, Hardwood Floors, First Floor Bedroom, First Floor Laundry, First Floor Full Bath | |
| Range, Microwave, Dishwasher, Refrigerator, Stainless Steel Appliance(s) | |
| Not in DB | |
| Street Lights, Street Paved | |
| — | |
| — | |
| Wood Burning, Electric, Gas Starter |
Tax History
| Year | Property Taxes |
|---|---|
| 2016 | $11,423 |
Contact Agent
Nearby Similar Homes
Nearby Sold Comparables
Contact Agent
Listing Provided By
Coldwell Banker The Real Estate Group







