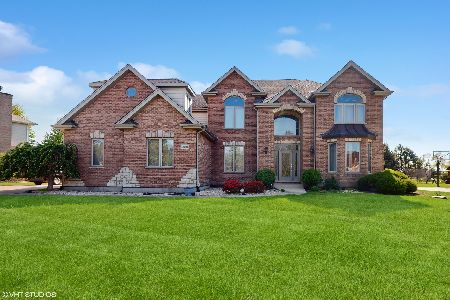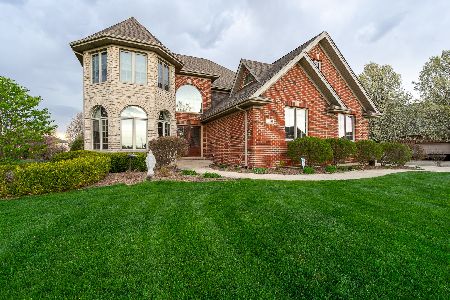16159 Red Cloud Drive, Lockport, Illinois 60441
$641,500
|
Sold
|
|
| Status: | Closed |
| Sqft: | 4,289 |
| Cost/Sqft: | $156 |
| Beds: | 4 |
| Baths: | 5 |
| Year Built: | 2003 |
| Property Taxes: | $16,266 |
| Days On Market: | 2707 |
| Lot Size: | 0,50 |
Description
This stunning custom golf course home offers unmatched quality & special features-An extraordinary home in every way! Incredible panoramic views, ideal floor plan for relaxing at home & entertaining~Exceptional mill work on all 3 levels including updated (2011) dramatic turned staircase, catwalk (2010)~Cherry hardwood flooring (2010) entire main level~Chef's Dream Kitchen: all stainless appliances, endless custom 42" Cherry cabinetry, 38 ft of high end granite counters, 12 ft Island, sunny 2 story Turret Breakfast Rm w/adjacent deck~Amazing Great Rm w/floor to ceiling windows flanking 2 story masonry fireplace, built in entertainment center~1st floor Luxury Master Suite w/ 2 story Turret Sitting Rm, 2 closets, magnificent fully renovated (2015) Master Bathrm~1st floor Office~2nd level:3 large Bedrms + loft~Unforgettable Walk-out Basement:Rec Rm w/fireplace, golf course views, Game/Media Rm, TO DIE FOR Wet Bar w/ALL the extras, Exercise Rm, Office, Wine Cellar~Plus an Outdoor Kitchen!
Property Specifics
| Single Family | |
| — | |
| Traditional | |
| 2003 | |
| Full | |
| — | |
| No | |
| 0.5 |
| Will | |
| Broken Arrow Thunderhill | |
| 175 / Annual | |
| None | |
| Public | |
| Public Sewer | |
| 10060577 | |
| 0605304060130000 |
Nearby Schools
| NAME: | DISTRICT: | DISTANCE: | |
|---|---|---|---|
|
Grade School
William J Butler School |
33C | — | |
|
Middle School
Homer Junior High School |
33C | Not in DB | |
|
High School
Lockport Township High School |
205 | Not in DB | |
|
Alternate Junior High School
Hadley Middle School |
— | Not in DB | |
Property History
| DATE: | EVENT: | PRICE: | SOURCE: |
|---|---|---|---|
| 9 Aug, 2010 | Sold | $645,000 | MRED MLS |
| 10 Jun, 2010 | Under contract | $699,900 | MRED MLS |
| 28 Mar, 2010 | Listed for sale | $699,900 | MRED MLS |
| 14 Dec, 2018 | Sold | $641,500 | MRED MLS |
| 2 Nov, 2018 | Under contract | $670,000 | MRED MLS |
| 23 Aug, 2018 | Listed for sale | $670,000 | MRED MLS |
Room Specifics
Total Bedrooms: 4
Bedrooms Above Ground: 4
Bedrooms Below Ground: 0
Dimensions: —
Floor Type: Carpet
Dimensions: —
Floor Type: Carpet
Dimensions: —
Floor Type: Carpet
Full Bathrooms: 5
Bathroom Amenities: Separate Shower,Steam Shower,Double Sink,Double Shower,Soaking Tub
Bathroom in Basement: 1
Rooms: Breakfast Room,Office,Loft,Great Room,Recreation Room,Game Room,Sitting Room,Exercise Room,Media Room,Foyer
Basement Description: Finished
Other Specifics
| 3 | |
| — | |
| Concrete | |
| Deck, Hot Tub, Brick Paver Patio, Fire Pit | |
| Cul-De-Sac,Golf Course Lot,Landscaped | |
| 51 X 195 X 196 X 156 | |
| — | |
| Full | |
| Hot Tub, Bar-Wet, Hardwood Floors, Heated Floors, First Floor Bedroom, First Floor Full Bath | |
| Double Oven, Microwave, Dishwasher, Refrigerator, Bar Fridge, Washer, Dryer, Disposal, Stainless Steel Appliance(s), Wine Refrigerator, Cooktop, Range Hood | |
| Not in DB | |
| Sidewalks, Street Lights, Street Paved | |
| — | |
| — | |
| Gas Log |
Tax History
| Year | Property Taxes |
|---|---|
| 2010 | $14,545 |
| 2018 | $16,266 |
Contact Agent
Nearby Sold Comparables
Contact Agent
Listing Provided By
RE/MAX Action





