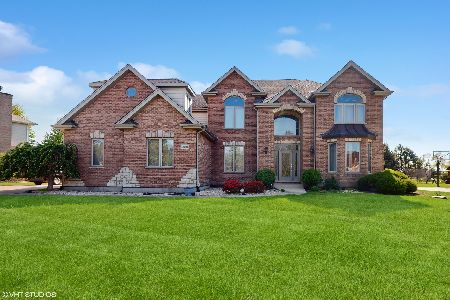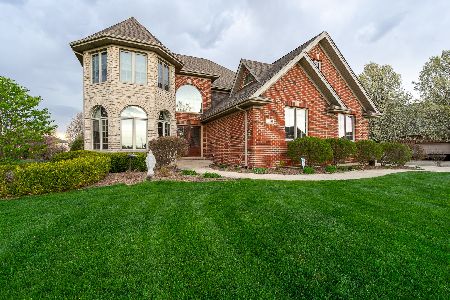16159 Red Cloud Drive, Lockport, Illinois 60441
$645,000
|
Sold
|
|
| Status: | Closed |
| Sqft: | 5,000 |
| Cost/Sqft: | $140 |
| Beds: | 5 |
| Baths: | 5 |
| Year Built: | 2003 |
| Property Taxes: | $14,545 |
| Days On Market: | 5777 |
| Lot Size: | 0,50 |
Description
Exceptional golf course home blends finest details & appointments w/timeless materials & design. Breathtaking views, walls of windows, soaring ceilings, turrets, grand walls for art. Gourmet kitchen w chef grade appliances; Spectacular Great rm w 2-sty fireplace, Formal DR w Butler's Pntry, 1st Flr Mstr Suite w Luxury bath & sitting rm; BR 2&3 w Jack-n-Jill bath; BR 4 w private bath; Grande Foyer; Walk-out basement.
Property Specifics
| Single Family | |
| — | |
| Traditional | |
| 2003 | |
| Full,Walkout | |
| — | |
| Yes | |
| 0.5 |
| Will | |
| Broken Arrow Thunderhill | |
| 200 / Annual | |
| None | |
| Public | |
| Public Sewer | |
| 07483320 | |
| 1605304060130000 |
Nearby Schools
| NAME: | DISTRICT: | DISTANCE: | |
|---|---|---|---|
|
Grade School
William J Butler School |
33C | — | |
|
Middle School
Homer Junior High School |
33C | Not in DB | |
|
High School
Lockport Township High School |
205 | Not in DB | |
Property History
| DATE: | EVENT: | PRICE: | SOURCE: |
|---|---|---|---|
| 9 Aug, 2010 | Sold | $645,000 | MRED MLS |
| 10 Jun, 2010 | Under contract | $699,900 | MRED MLS |
| 28 Mar, 2010 | Listed for sale | $699,900 | MRED MLS |
| 14 Dec, 2018 | Sold | $641,500 | MRED MLS |
| 2 Nov, 2018 | Under contract | $670,000 | MRED MLS |
| 23 Aug, 2018 | Listed for sale | $670,000 | MRED MLS |
Room Specifics
Total Bedrooms: 5
Bedrooms Above Ground: 5
Bedrooms Below Ground: 0
Dimensions: —
Floor Type: Carpet
Dimensions: —
Floor Type: Carpet
Dimensions: —
Floor Type: Carpet
Dimensions: —
Floor Type: —
Full Bathrooms: 5
Bathroom Amenities: Whirlpool,Separate Shower,Steam Shower,Double Sink
Bathroom in Basement: 1
Rooms: Bedroom 5,Breakfast Room,Den,Foyer,Gallery,Great Room,Maid Room,Office,Pantry,Recreation Room,Sitting Room,Sun Room,Utility Room-1st Floor
Basement Description: —
Other Specifics
| 3 | |
| Concrete Perimeter | |
| Concrete | |
| Deck, Patio | |
| Cul-De-Sac,Golf Course Lot,Landscaped,Pond(s),Water View | |
| 51X195X196X156 | |
| — | |
| Full | |
| First Floor Bedroom, In-Law Arrangement | |
| Range, Microwave, Dishwasher, Refrigerator, Washer, Dryer, Disposal | |
| Not in DB | |
| Clubhouse, Sidewalks, Street Lights, Street Paved | |
| — | |
| — | |
| Wood Burning, Gas Log |
Tax History
| Year | Property Taxes |
|---|---|
| 2010 | $14,545 |
| 2018 | $16,266 |
Contact Agent
Nearby Sold Comparables
Contact Agent
Listing Provided By
Century 21 Affiliated





