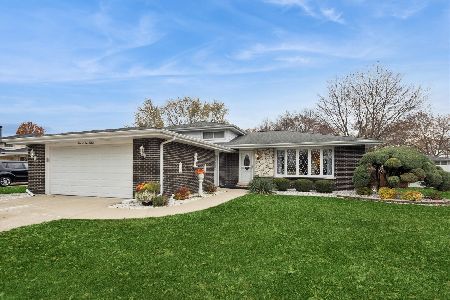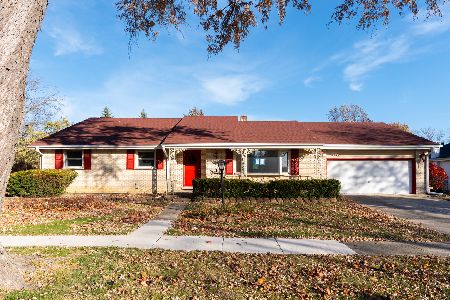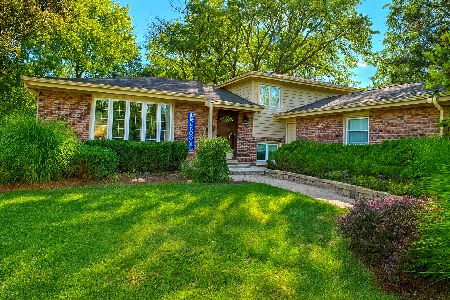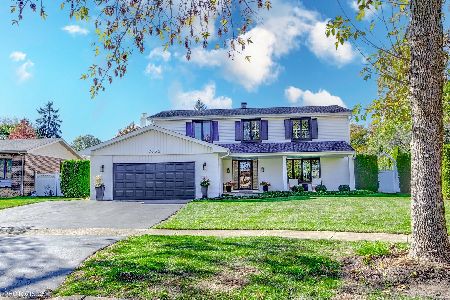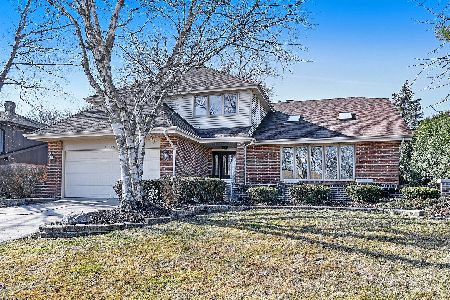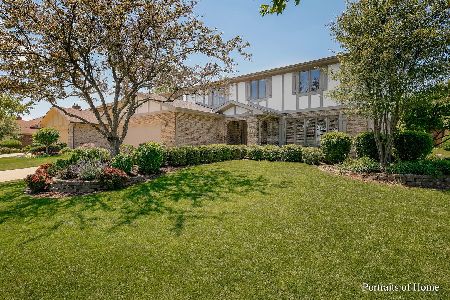1616 Lakeview Drive, Darien, Illinois 60561
$466,500
|
Sold
|
|
| Status: | Closed |
| Sqft: | 0 |
| Cost/Sqft: | — |
| Beds: | 4 |
| Baths: | 3 |
| Year Built: | 1986 |
| Property Taxes: | $9,107 |
| Days On Market: | 3903 |
| Lot Size: | 0,57 |
Description
A rare find in highly desirable Sawmill Creek! Enjoy NATURE'S SERENITY with a stunning lake view from every room facing the back of this lovingly maintained hillside ranch home. First look from the street is very deceiving. This home has over 3,800 sq. ft of living space to include Lower Level with Walk-Out. MAIN LEVEL has a bright and airy Foyer, Spacious Formal Living Room, Formal Dining Room, Kitchen w/ Breakfast Room that leads out to Upper Patio, Large Master Suite, 2nd Bedroom, and 1/2 Bath. LOWER LEVEL has 1 - 2 Bedrooms, a Full Bath, Laundry Room and a very large Family Room with fireplace, built in custom cabinets & wet bar. Exit sliding doors to the lower concrete patio and oversized yard leading to the waterfront. This lower level would also be perfect for guests or related living.
Property Specifics
| Single Family | |
| — | |
| Ranch | |
| 1986 | |
| Full,Walkout | |
| — | |
| Yes | |
| 0.57 |
| Du Page | |
| Sawmill Creek | |
| 45 / Monthly | |
| Insurance,Clubhouse,Pool,Lake Rights | |
| Lake Michigan | |
| Public Sewer | |
| 08923734 | |
| 0933110038 |
Nearby Schools
| NAME: | DISTRICT: | DISTANCE: | |
|---|---|---|---|
|
Grade School
Elizabeth Ide Elementary School |
66 | — | |
|
Middle School
Lakeview Junior High School |
66 | Not in DB | |
|
High School
South High School |
99 | Not in DB | |
Property History
| DATE: | EVENT: | PRICE: | SOURCE: |
|---|---|---|---|
| 21 Oct, 2015 | Sold | $466,500 | MRED MLS |
| 27 Aug, 2015 | Under contract | $484,900 | MRED MLS |
| — | Last price change | $499,000 | MRED MLS |
| 15 May, 2015 | Listed for sale | $499,000 | MRED MLS |
Room Specifics
Total Bedrooms: 4
Bedrooms Above Ground: 4
Bedrooms Below Ground: 0
Dimensions: —
Floor Type: Hardwood
Dimensions: —
Floor Type: Carpet
Dimensions: —
Floor Type: Vinyl
Full Bathrooms: 3
Bathroom Amenities: —
Bathroom in Basement: 1
Rooms: Breakfast Room
Basement Description: Finished,Exterior Access
Other Specifics
| 2 | |
| Concrete Perimeter | |
| Concrete | |
| Patio | |
| Landscaped,Water View | |
| 87X343X61X325 | |
| Unfinished | |
| Full | |
| Bar-Wet, Hardwood Floors, First Floor Bedroom, First Floor Full Bath | |
| Range, Microwave, Dishwasher, Refrigerator, Washer, Dryer, Disposal, Wine Refrigerator | |
| Not in DB | |
| Clubhouse, Pool, Tennis Courts, Water Rights, Sidewalks | |
| — | |
| — | |
| Wood Burning, Gas Log, Gas Starter |
Tax History
| Year | Property Taxes |
|---|---|
| 2015 | $9,107 |
Contact Agent
Nearby Similar Homes
Nearby Sold Comparables
Contact Agent
Listing Provided By
Platinum Partners Realtors

