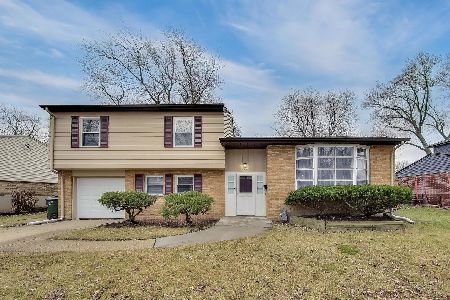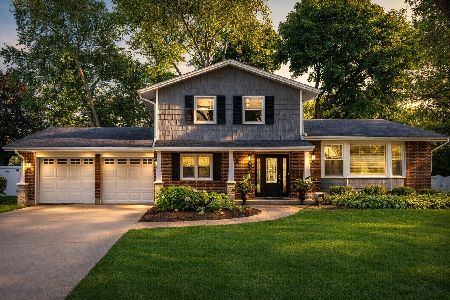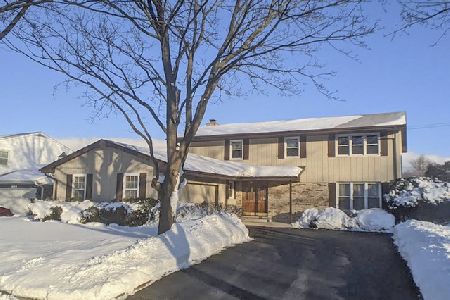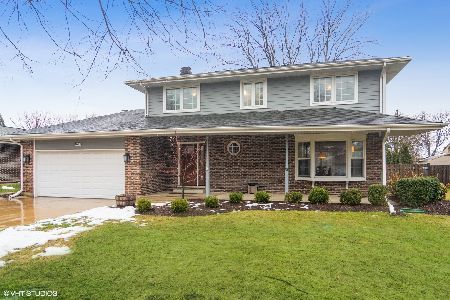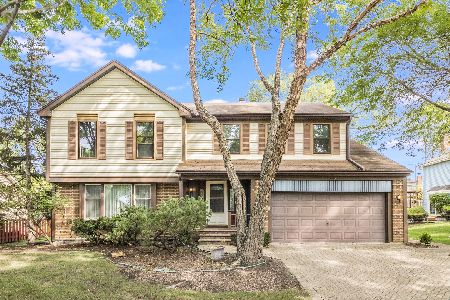1616 Plymouth Drive, Arlington Heights, Illinois 60004
$454,000
|
Sold
|
|
| Status: | Closed |
| Sqft: | 2,676 |
| Cost/Sqft: | $177 |
| Beds: | 4 |
| Baths: | 4 |
| Year Built: | 1980 |
| Property Taxes: | $7,833 |
| Days On Market: | 2044 |
| Lot Size: | 0,20 |
Description
Over 3500 sq. ft. of living space in this expansive colonial located in TOP RATED Greenbrier/Thomas/Buffalo Grove School district. Just steps to Frontier and Greenbrier Parks with amenities such as tennis courts, basketball courts, gym and pool. This home sits on a beautiful tree-lined street with mature and professionally landscaped yard & gardens. Grand 2-story foyer welcomes you with stunning curved "prom" staircase. Wood floors throughout main level. Custom designed kitchen with large island, SS appliances, soft close doors/drawers, and sun-filled breakfast room. Inviting family room with built-in wet bar, large stone fireplace, and 2 sliders leads to multi-level patio. Upstairs features 4 LARGE bedrooms with ample closet space! Master bedroom with huge W/I closet, impressive UPDATED bath with W/I shower, bath, and double vanity. Finished basement with additional crawl space, 5TH bedroom and full bathroom makes this the perfect in-law quarters! A commuter's dream conveniently located next to 53, mins to I-90, TWO Metra stations within 4 miles allow for easy commute into Chicago, and just under 20 mins to O'Hare! Less than 4 miles to Downtown Arlington Heights with great entertainment, alfresco dining, and shopping. A perfect place to call home!
Property Specifics
| Single Family | |
| — | |
| Colonial | |
| 1980 | |
| Full | |
| PRINCETON | |
| No | |
| 0.2 |
| Cook | |
| Meadows Of Arlington | |
| 0 / Not Applicable | |
| None | |
| Lake Michigan | |
| Public Sewer | |
| 10753004 | |
| 03183110030000 |
Nearby Schools
| NAME: | DISTRICT: | DISTANCE: | |
|---|---|---|---|
|
Grade School
Greenbrier Elementary School |
25 | — | |
|
Middle School
Thomas Middle School |
25 | Not in DB | |
|
High School
Buffalo Grove High School |
214 | Not in DB | |
Property History
| DATE: | EVENT: | PRICE: | SOURCE: |
|---|---|---|---|
| 14 Aug, 2020 | Sold | $454,000 | MRED MLS |
| 24 Jun, 2020 | Under contract | $474,925 | MRED MLS |
| 19 Jun, 2020 | Listed for sale | $474,925 | MRED MLS |
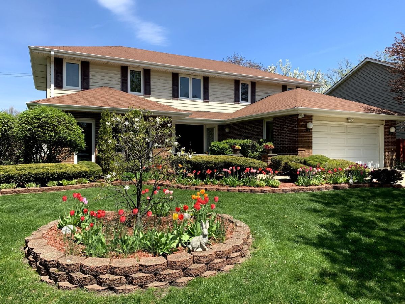
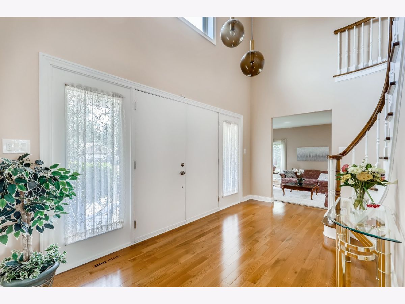
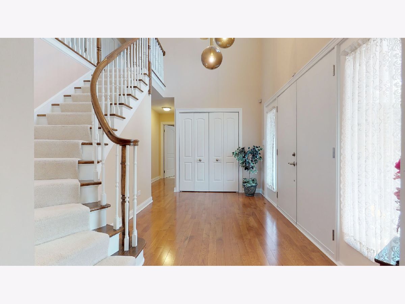
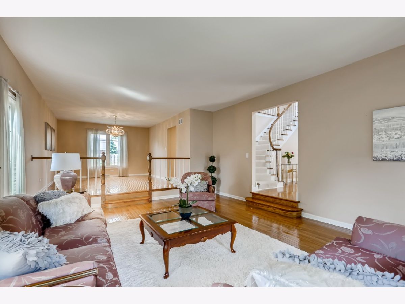
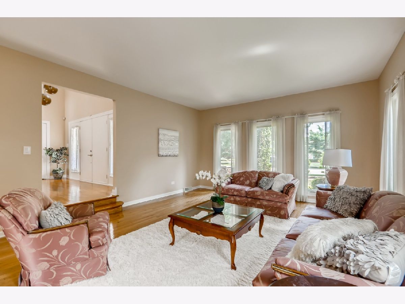
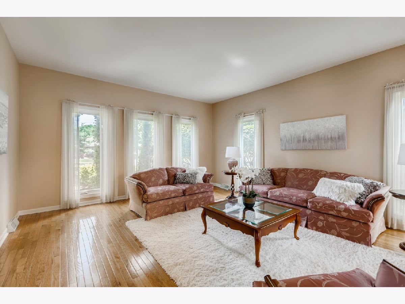
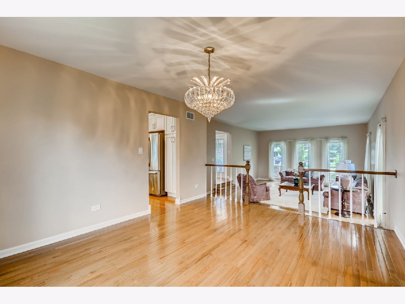
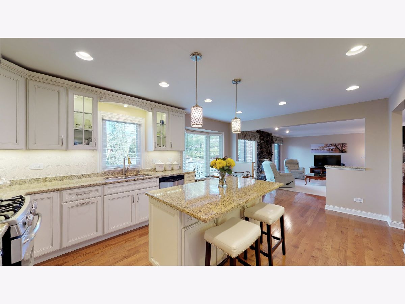
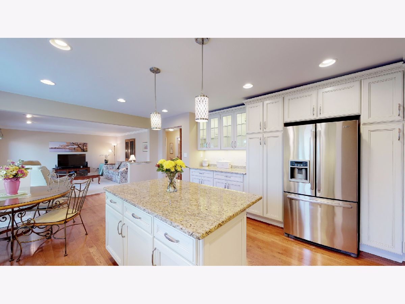
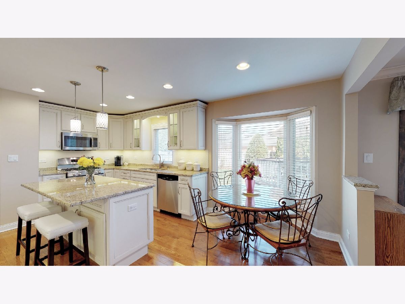
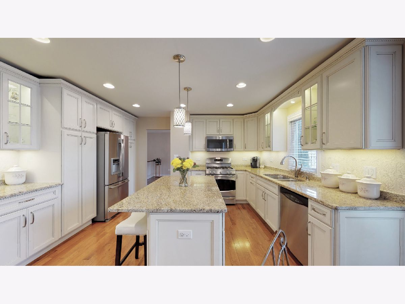
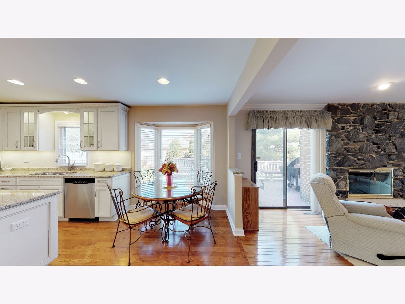
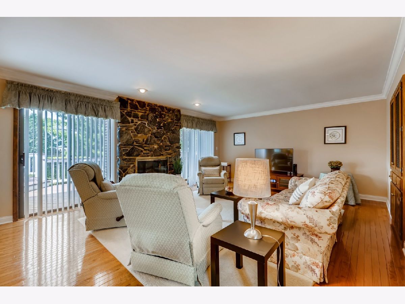
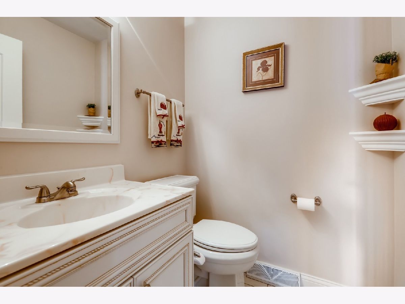
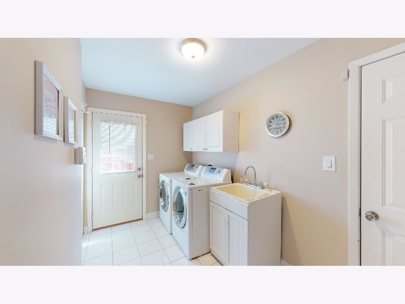
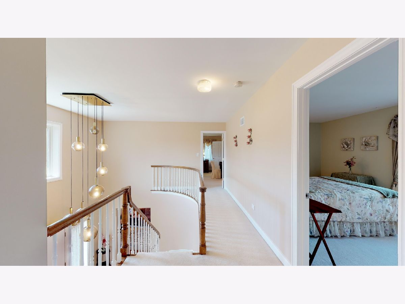
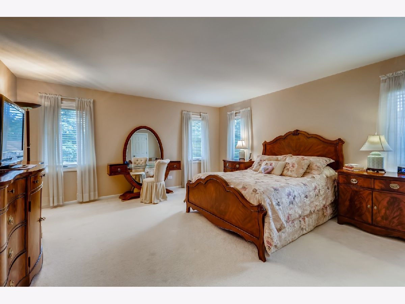
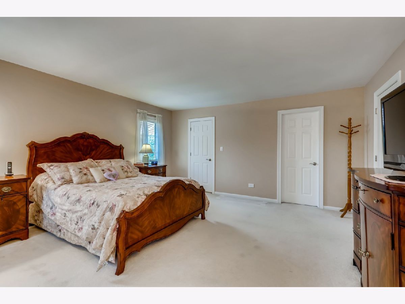
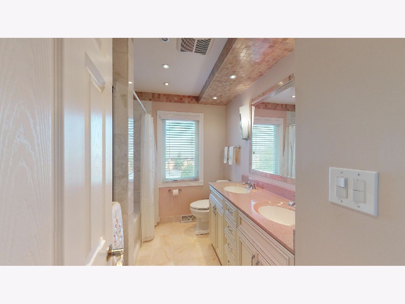
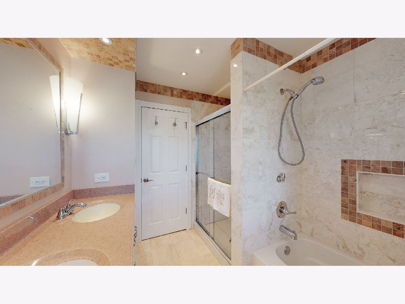
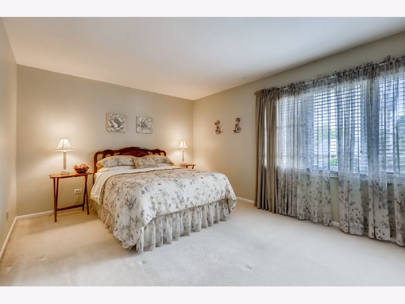
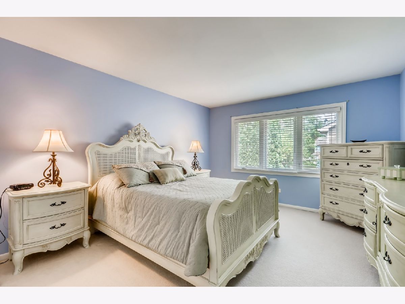
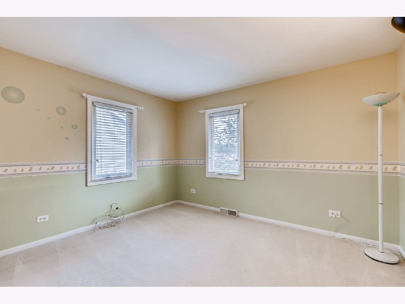
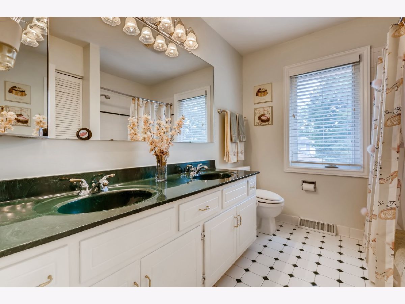
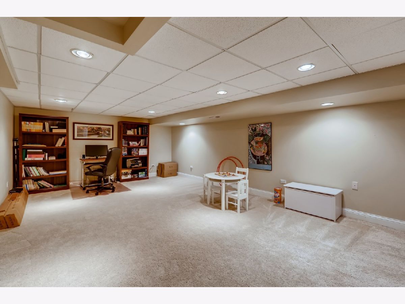
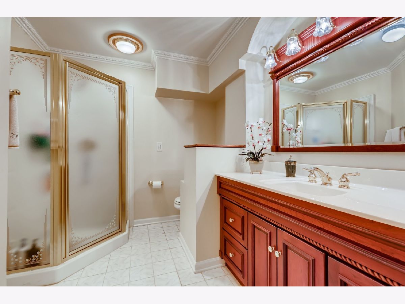
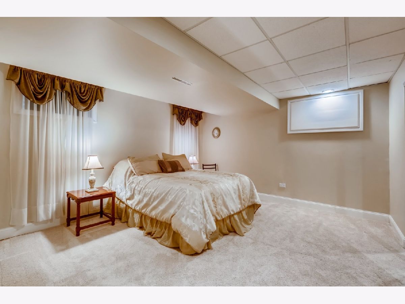
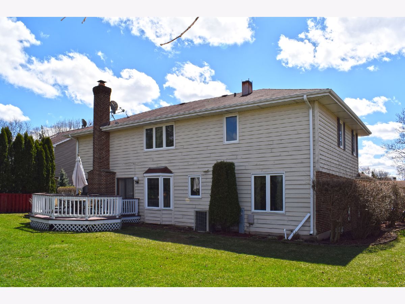
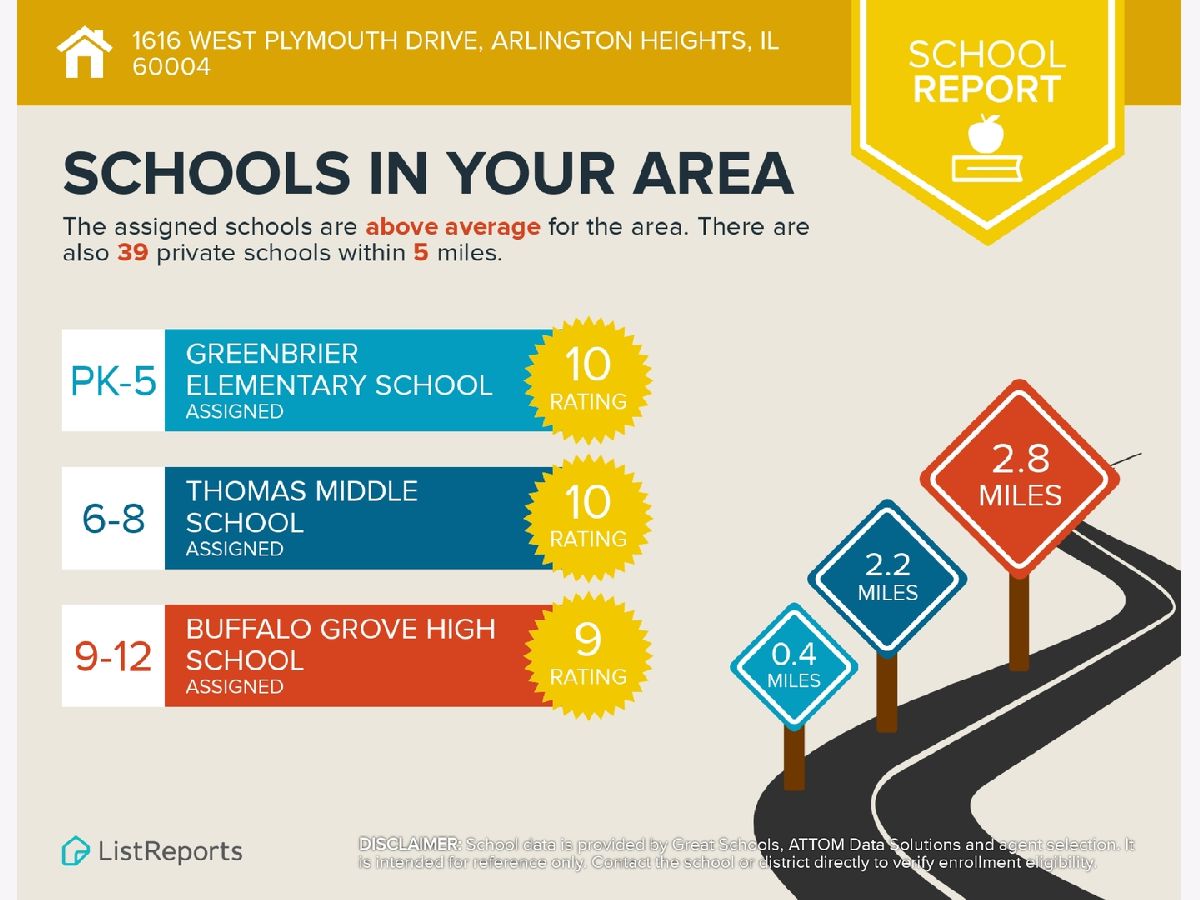
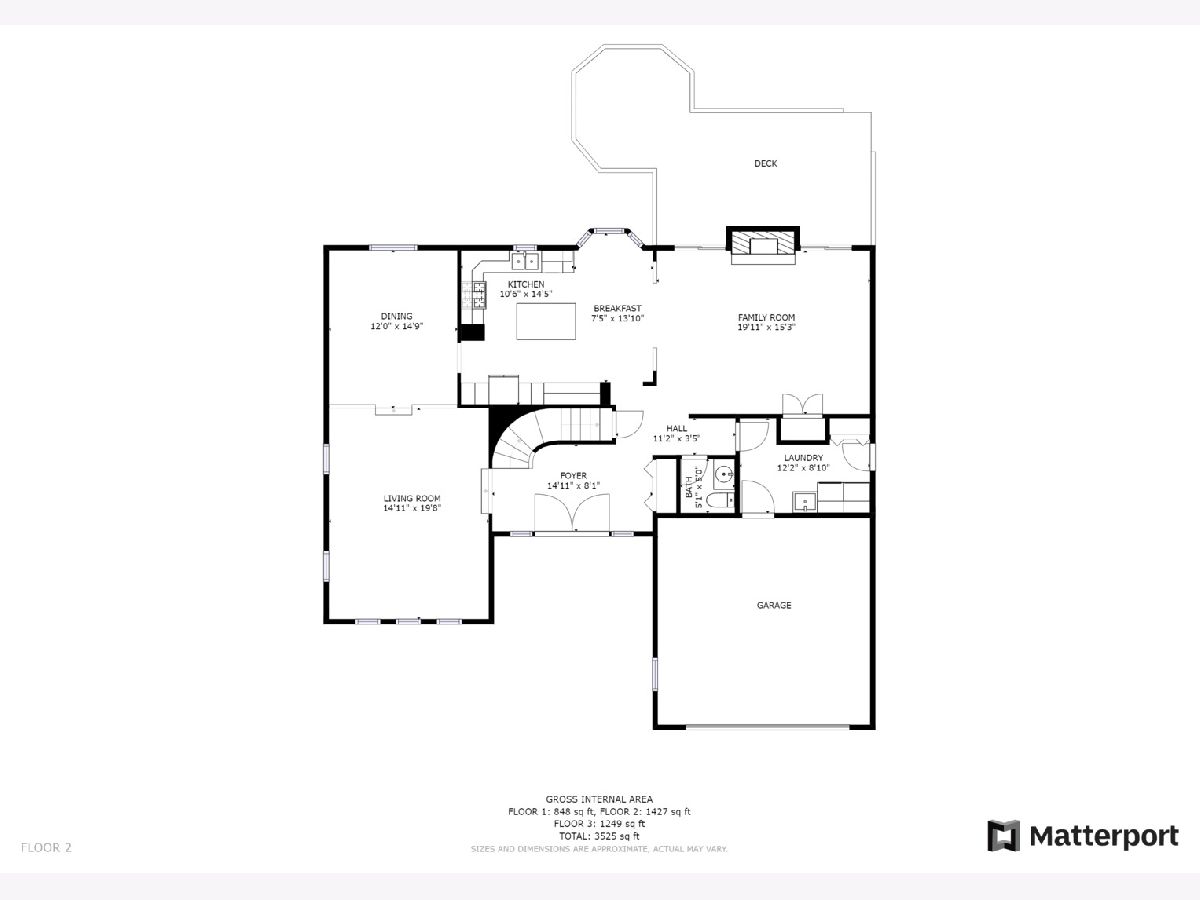
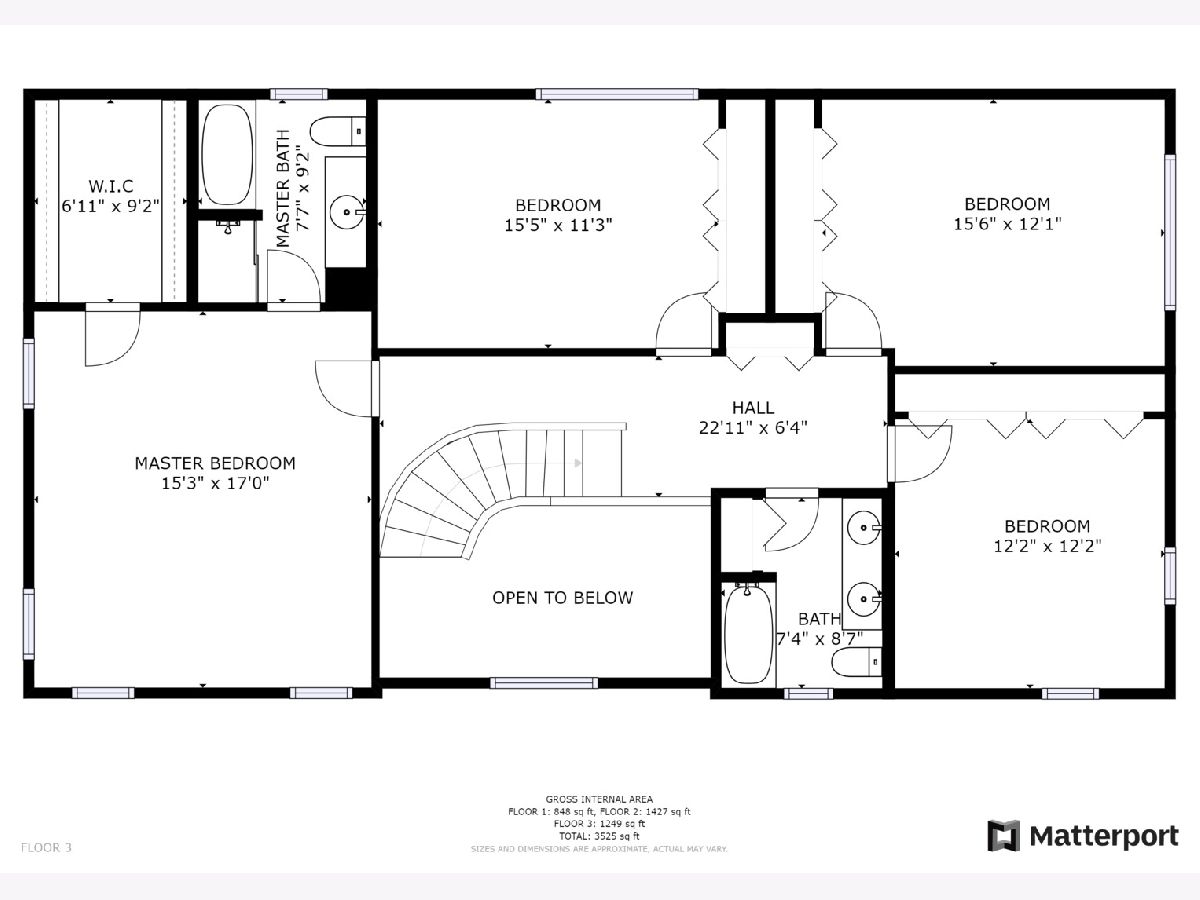
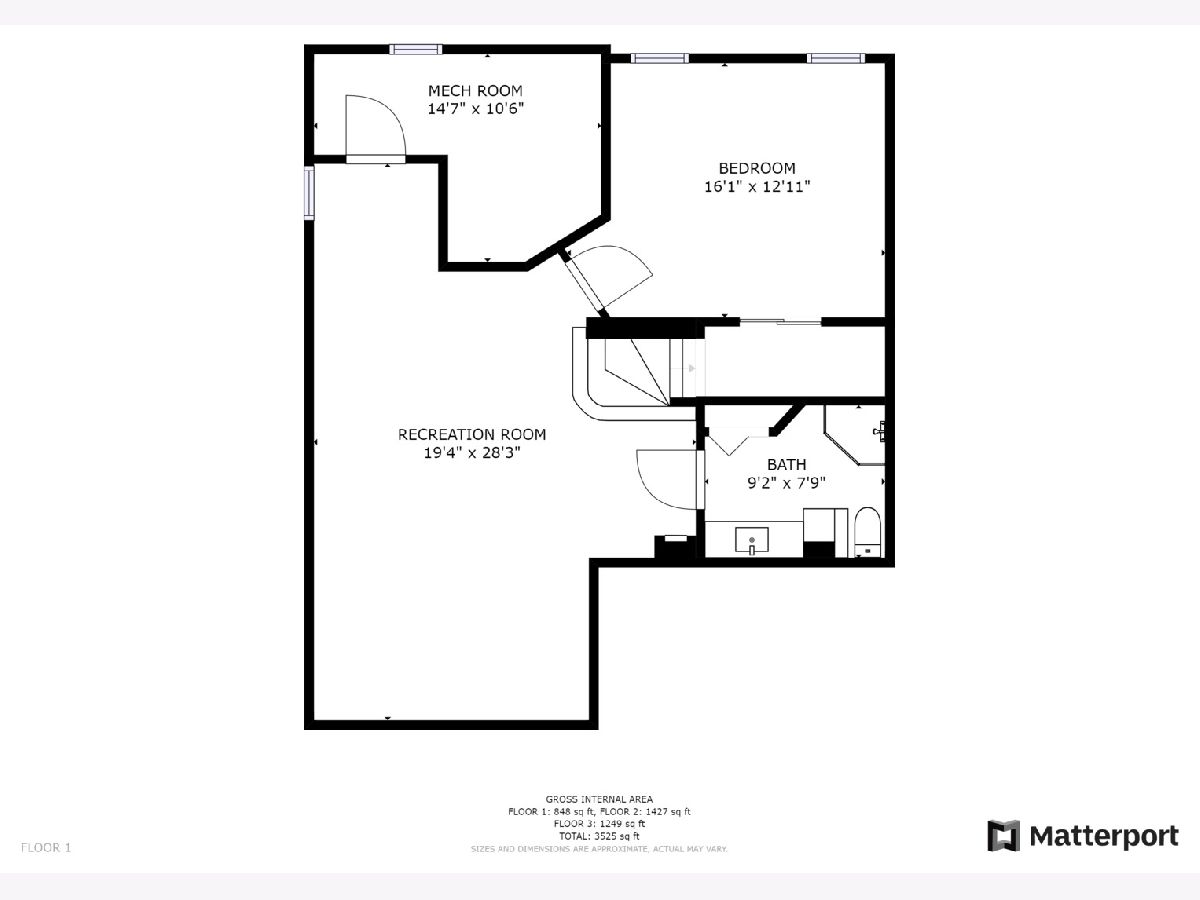
Room Specifics
Total Bedrooms: 5
Bedrooms Above Ground: 4
Bedrooms Below Ground: 1
Dimensions: —
Floor Type: Carpet
Dimensions: —
Floor Type: Carpet
Dimensions: —
Floor Type: Carpet
Dimensions: —
Floor Type: —
Full Bathrooms: 4
Bathroom Amenities: Separate Shower,Double Sink
Bathroom in Basement: 1
Rooms: Bedroom 5,Den,Foyer
Basement Description: Finished,Crawl
Other Specifics
| 2 | |
| Concrete Perimeter | |
| Asphalt | |
| Deck | |
| Landscaped,Mature Trees | |
| 76.10X115 | |
| — | |
| Full | |
| Vaulted/Cathedral Ceilings, Bar-Wet, Hardwood Floors, In-Law Arrangement, First Floor Laundry, Walk-In Closet(s) | |
| Microwave, Dishwasher, Refrigerator, Washer, Dryer, Stainless Steel Appliance(s), Built-In Oven, Range Hood | |
| Not in DB | |
| Park, Curbs, Sidewalks, Street Lights, Street Paved | |
| — | |
| — | |
| Gas Starter |
Tax History
| Year | Property Taxes |
|---|---|
| 2020 | $7,833 |
Contact Agent
Nearby Similar Homes
Nearby Sold Comparables
Contact Agent
Listing Provided By
RE/MAX Suburban


