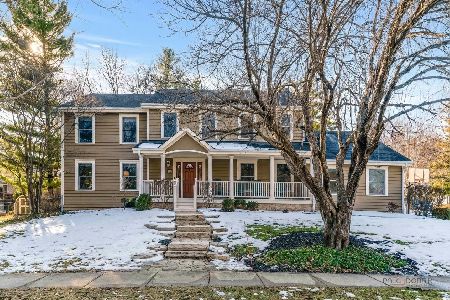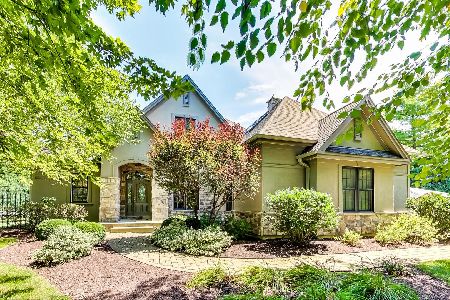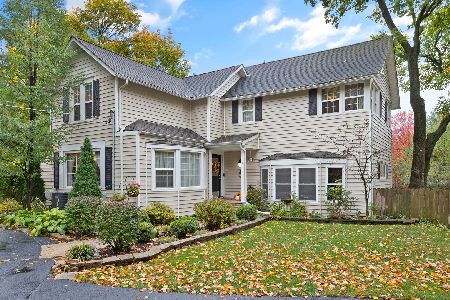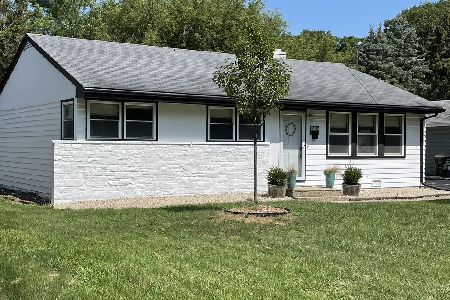16161 Buckley Road, Libertyville, Illinois 60048
$645,000
|
Sold
|
|
| Status: | Closed |
| Sqft: | 2,114 |
| Cost/Sqft: | $312 |
| Beds: | 4 |
| Baths: | 4 |
| Year Built: | 2006 |
| Property Taxes: | $11,486 |
| Days On Market: | 1231 |
| Lot Size: | 0,38 |
Description
Don't miss this gorgeous brick home that sits on almost 1/2 acre. Luxury updates throughout-- hardwood floors, updated lighting, and remodeled kitchen and upstairs bathroom. First floor features two story living room with gas fireplace and floor to ceiling windows. Formal dining room off foyer with wainscoting and large windows. Kitchen has been completely remodeled. New 42" cabinets, quartz counters, and beautiful backsplash. First floor primary bedroom has dual closets and large en suite bathroom with soaker tub, walk in shower, and dual sinks. Upstairs, there's 3 bedrooms and updated second bathroom. Don't miss the secret attic turned into an office at the top of the stairs! The finished basement adds more square footage with two more bedrooms (one being used as an exercise room, generous family room, butler's pantry, and a third full bathroom). The backyard might be the Crowning Jewel-- high end paver patio with spacious sitting area, built grill and wine refrigerator plus steps leading out to a hot tub. This home is gorgeous!
Property Specifics
| Single Family | |
| — | |
| — | |
| 2006 | |
| — | |
| CUSTOM | |
| No | |
| 0.38 |
| Lake | |
| — | |
| — / Not Applicable | |
| — | |
| — | |
| — | |
| 11643118 | |
| 11094030230000 |
Nearby Schools
| NAME: | DISTRICT: | DISTANCE: | |
|---|---|---|---|
|
Grade School
Adler Park School |
70 | — | |
|
Middle School
Highland Middle School |
70 | Not in DB | |
|
High School
Libertyville High School |
128 | Not in DB | |
Property History
| DATE: | EVENT: | PRICE: | SOURCE: |
|---|---|---|---|
| 18 Nov, 2022 | Sold | $645,000 | MRED MLS |
| 22 Oct, 2022 | Under contract | $659,900 | MRED MLS |
| 13 Oct, 2022 | Listed for sale | $659,900 | MRED MLS |
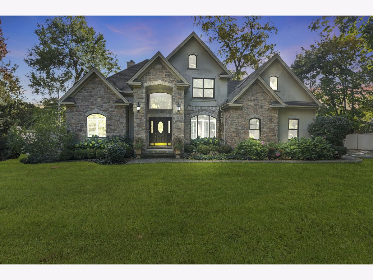
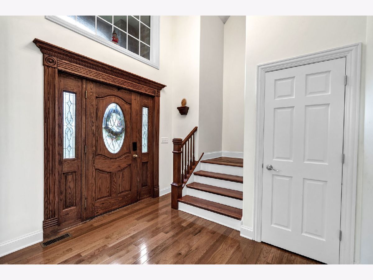
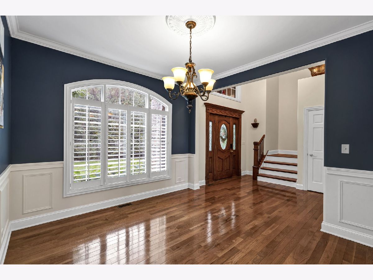
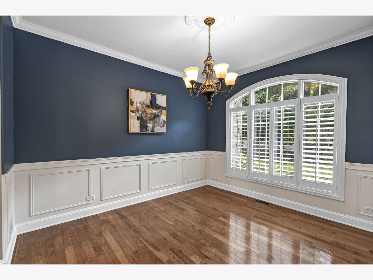
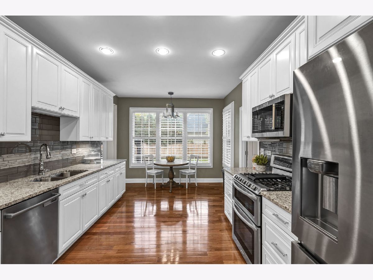
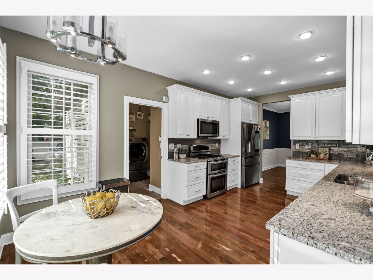
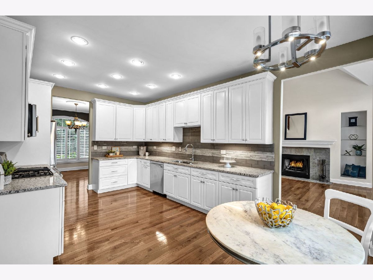
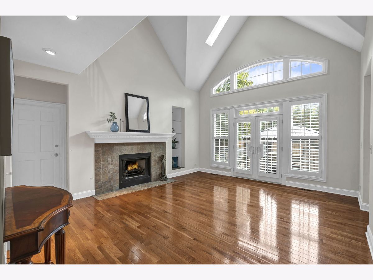
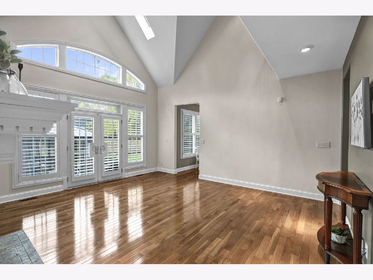
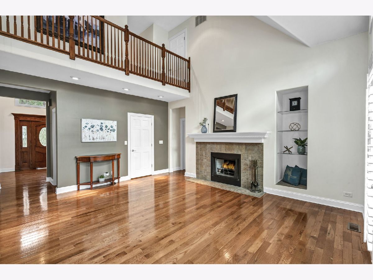
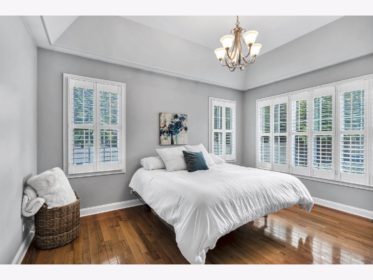
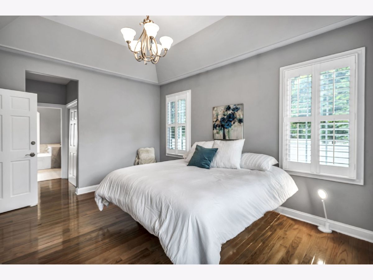
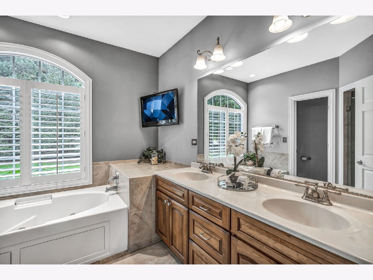
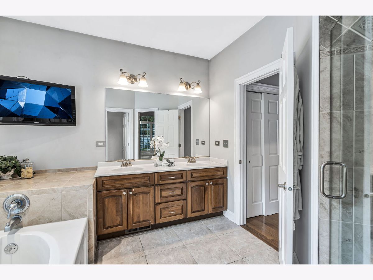
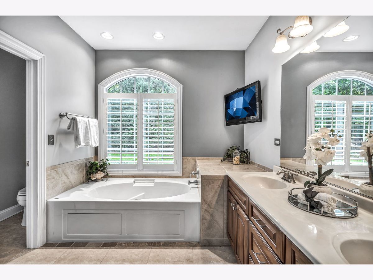
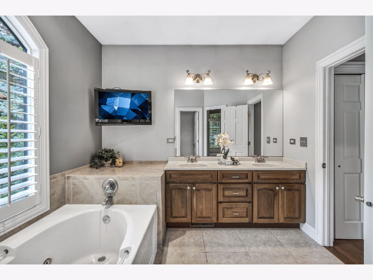
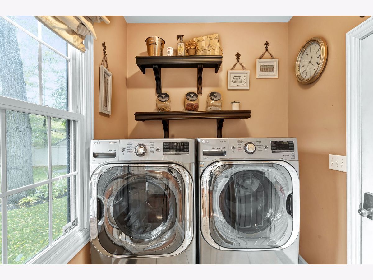
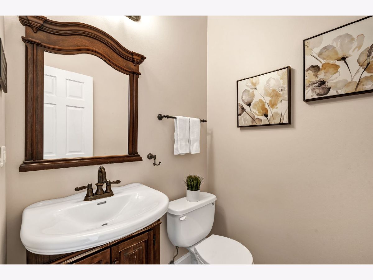
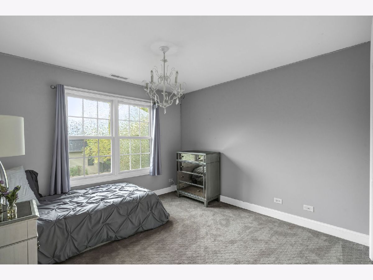
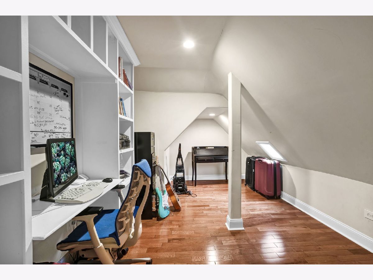
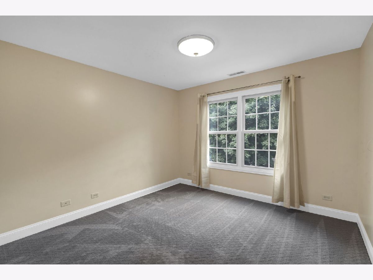
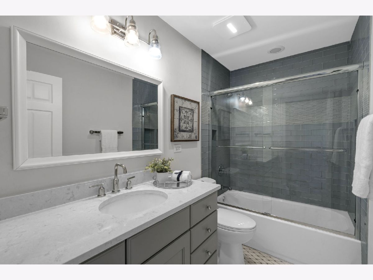
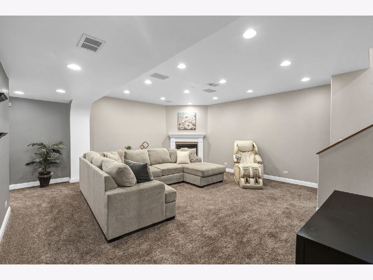
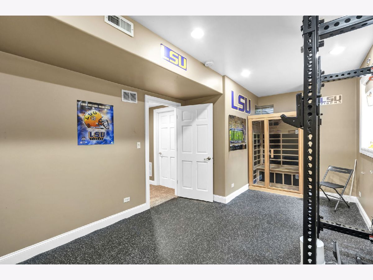
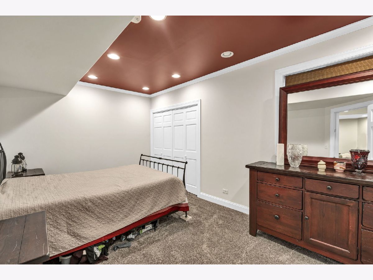
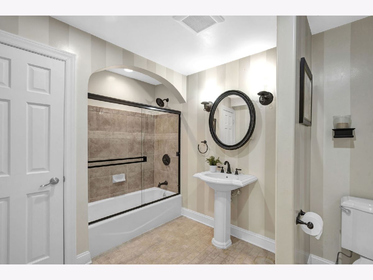
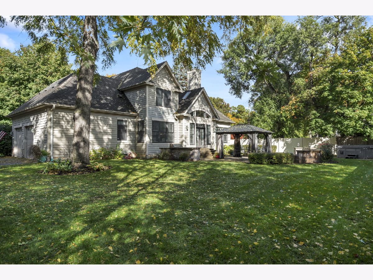
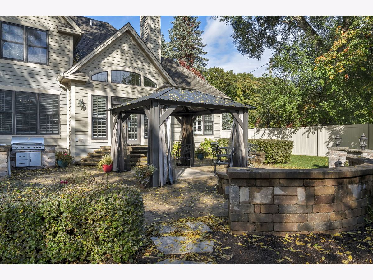
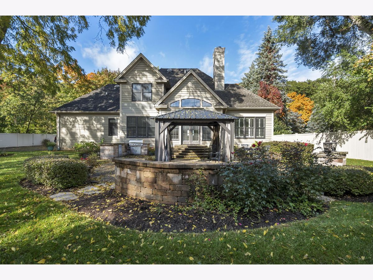
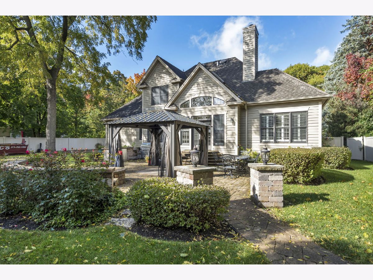
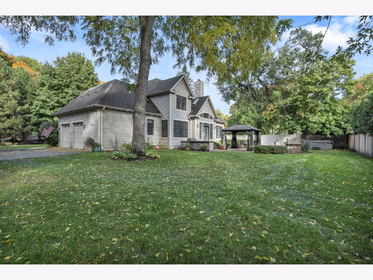
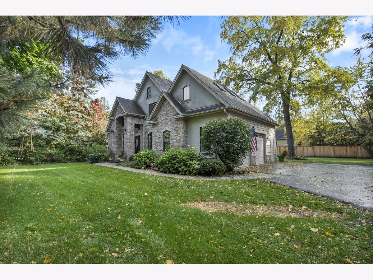
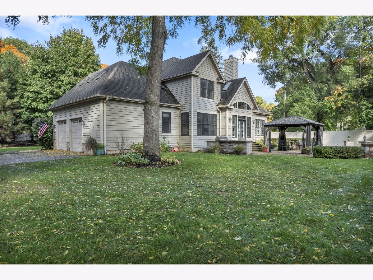
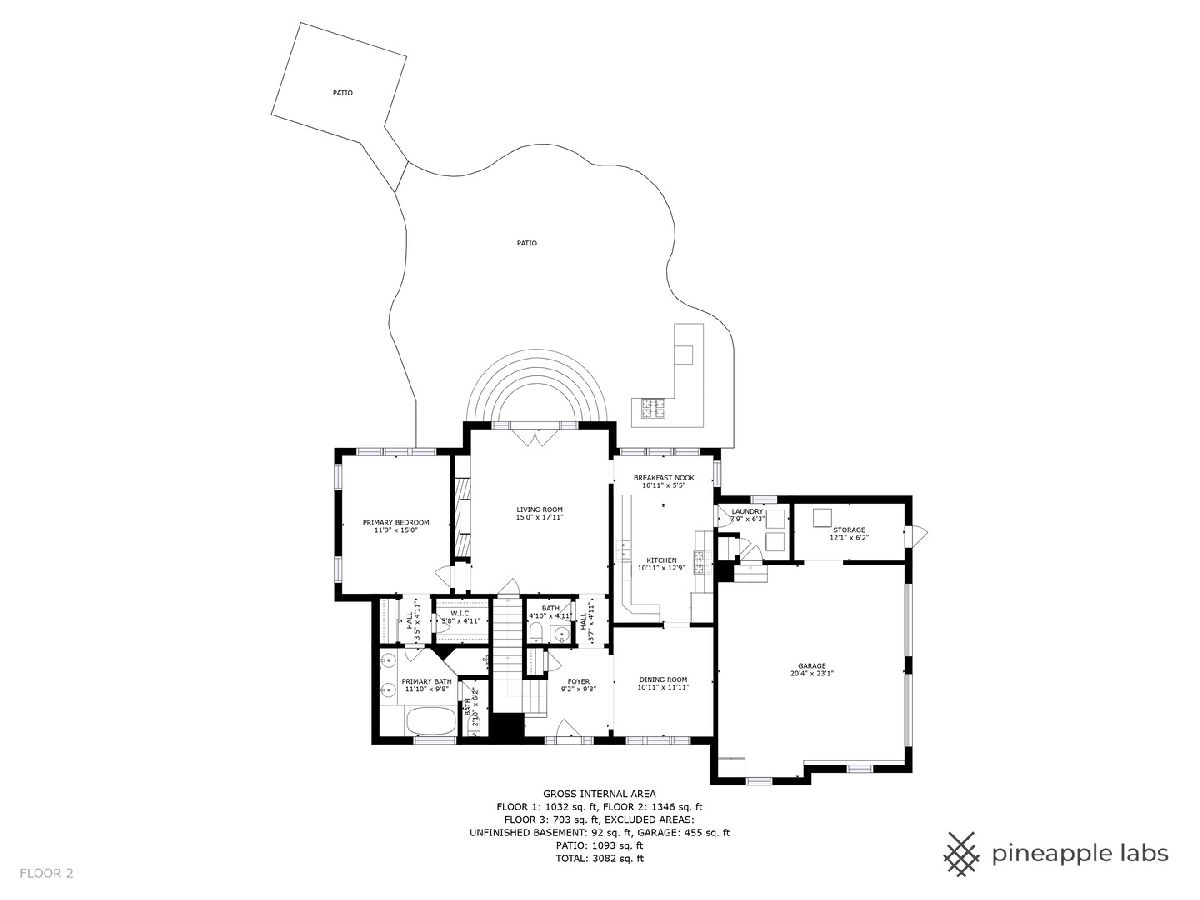
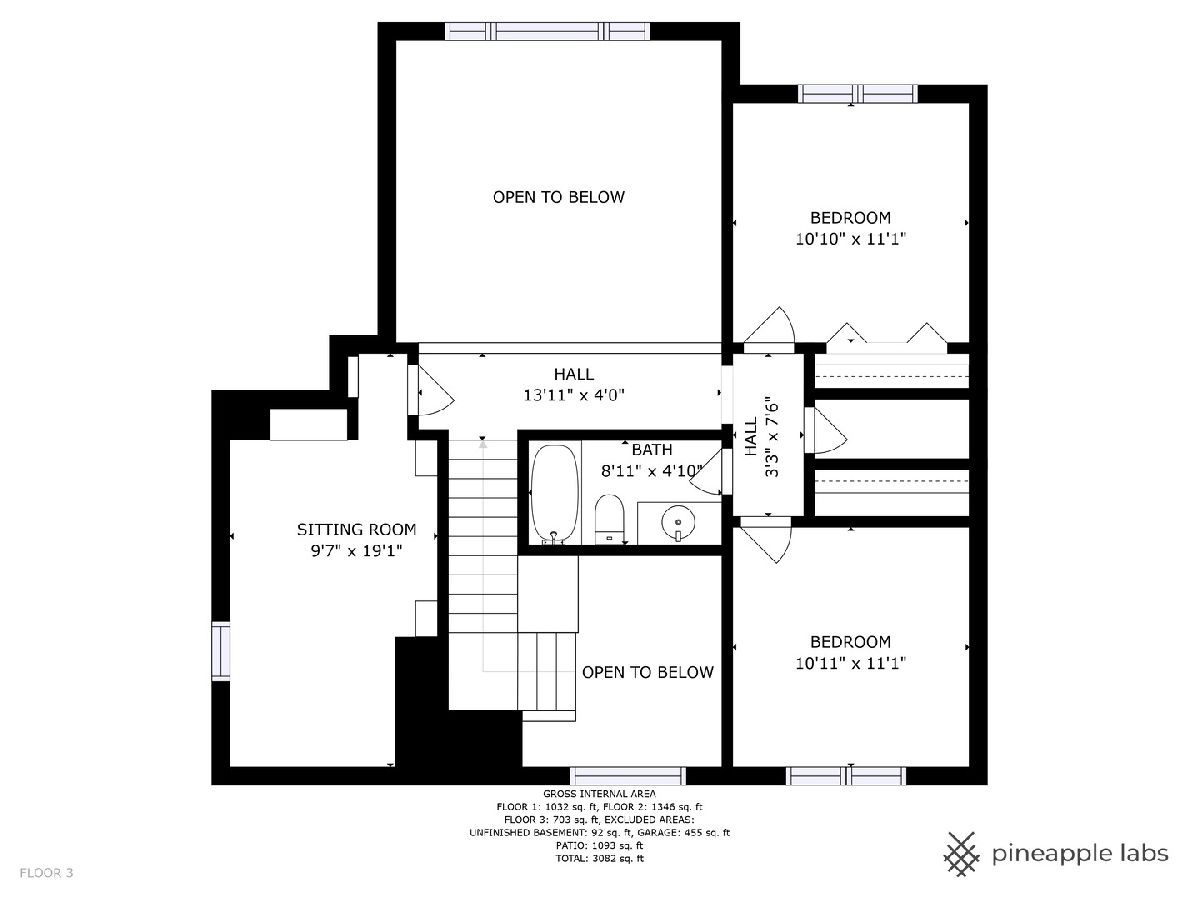
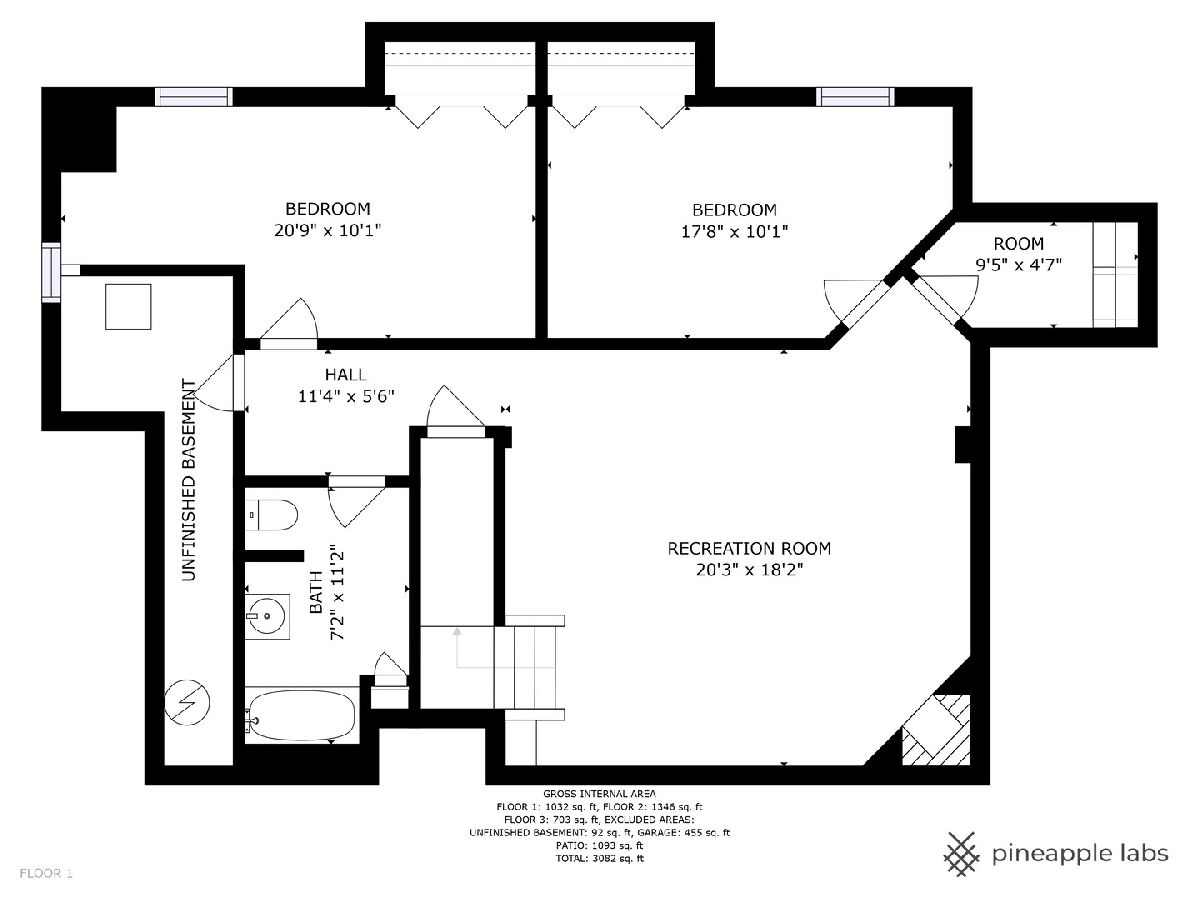
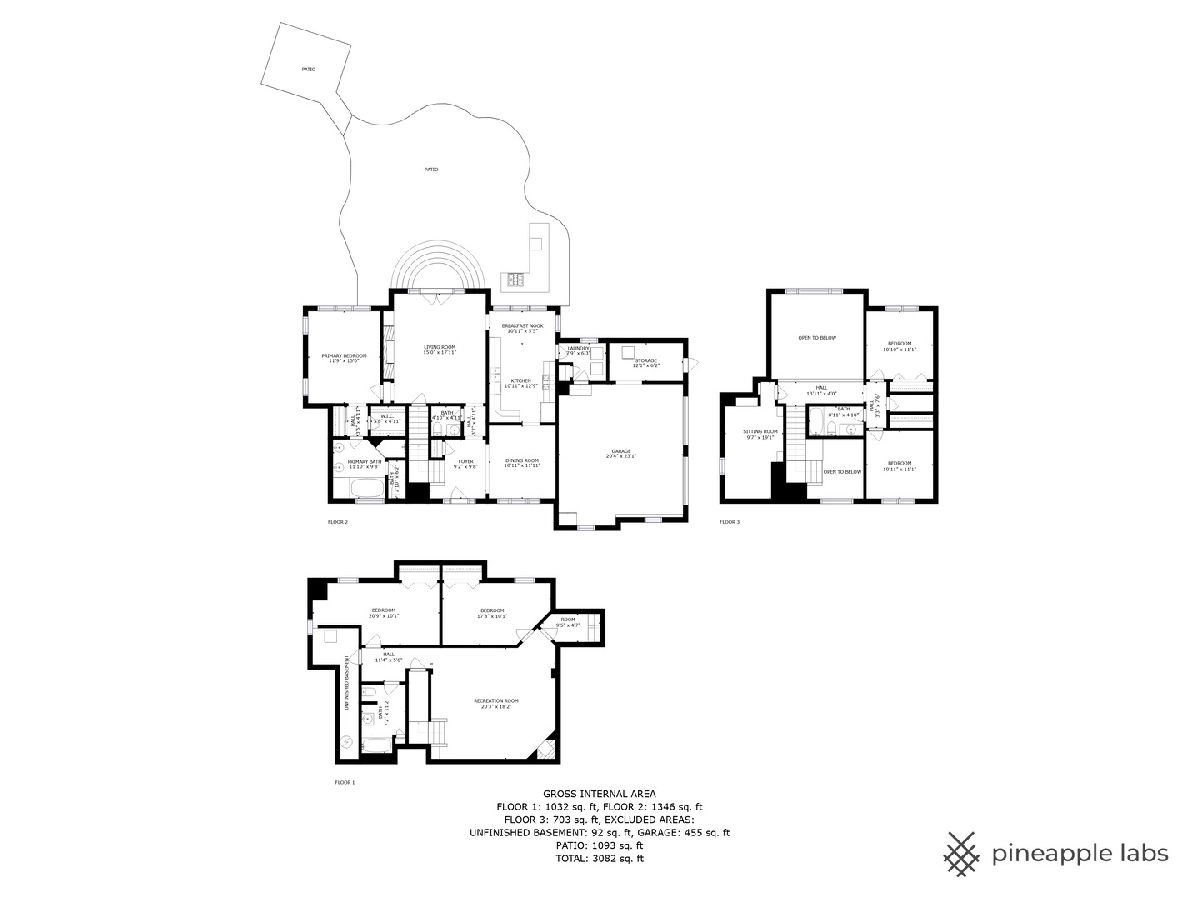
Room Specifics
Total Bedrooms: 6
Bedrooms Above Ground: 4
Bedrooms Below Ground: 2
Dimensions: —
Floor Type: —
Dimensions: —
Floor Type: —
Dimensions: —
Floor Type: —
Dimensions: —
Floor Type: —
Dimensions: —
Floor Type: —
Full Bathrooms: 4
Bathroom Amenities: Whirlpool,Separate Shower,Double Sink
Bathroom in Basement: 1
Rooms: —
Basement Description: Finished
Other Specifics
| 2 | |
| — | |
| Asphalt | |
| — | |
| — | |
| 115 X 156 X 115 X 156 | |
| — | |
| — | |
| — | |
| — | |
| Not in DB | |
| — | |
| — | |
| — | |
| — |
Tax History
| Year | Property Taxes |
|---|---|
| 2022 | $11,486 |
Contact Agent
Nearby Similar Homes
Nearby Sold Comparables
Contact Agent
Listing Provided By
Coldwell Banker Realty

