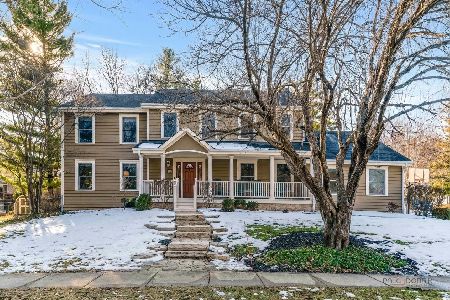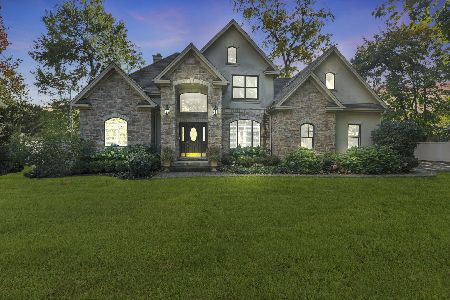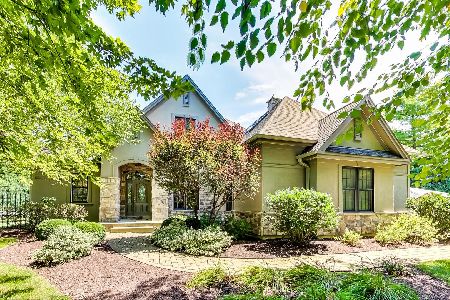16181 Buckley Road, Libertyville, Illinois 60048
$400,000
|
Sold
|
|
| Status: | Closed |
| Sqft: | 2,818 |
| Cost/Sqft: | $142 |
| Beds: | 3 |
| Baths: | 2 |
| Year Built: | 1900 |
| Property Taxes: | $6,512 |
| Days On Market: | 1949 |
| Lot Size: | 0,49 |
Description
This stunning home welcomes you in with an inviting foyer overlooking a spacious living room and dining room, featuring gorgeous hardwood floors. Cook your favorite meals in your luxurious kitchen equipped with a sizable center island, beautiful oak cabinets, and lovely granite countertops. Eating area is off the kitchen with a fireplace and direct access to your landscaped paver patio, hot tub, and fenced-in yard, perfect for enjoying BBQs and outdoor time with friends. Spend cozy nights in your spacious family room snuggled up by the second fireplace. A half bath and laundry room complete this impressive first floor. Escape away to your master suite featuring lots of windows and ample space. Two additional bedrooms, an expansive hidden storage area, and a large bathroom complete the second level. Exceptional Libertyville HS. Truly the home of your dreams!
Property Specifics
| Single Family | |
| — | |
| — | |
| 1900 | |
| Full | |
| — | |
| No | |
| 0.49 |
| Lake | |
| — | |
| 0 / Not Applicable | |
| None | |
| Community Well | |
| Public Sewer | |
| 10917573 | |
| 11094030250000 |
Nearby Schools
| NAME: | DISTRICT: | DISTANCE: | |
|---|---|---|---|
|
Grade School
Adler Park School |
70 | — | |
|
Middle School
Highland Middle School |
70 | Not in DB | |
|
High School
Libertyville High School |
128 | Not in DB | |
Property History
| DATE: | EVENT: | PRICE: | SOURCE: |
|---|---|---|---|
| 30 Mar, 2011 | Sold | $225,000 | MRED MLS |
| 25 Jan, 2011 | Under contract | $230,000 | MRED MLS |
| 30 Dec, 2010 | Listed for sale | $230,000 | MRED MLS |
| 29 Jan, 2021 | Sold | $400,000 | MRED MLS |
| 4 Nov, 2020 | Under contract | $400,000 | MRED MLS |
| 25 Oct, 2020 | Listed for sale | $400,000 | MRED MLS |
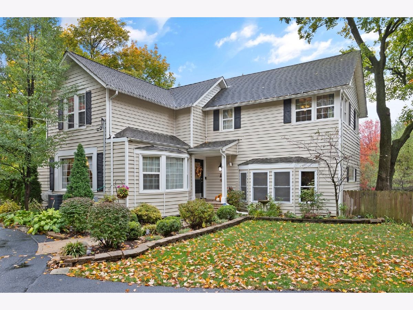
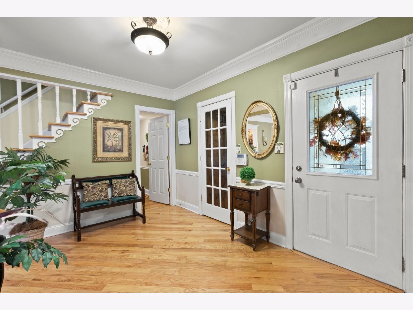
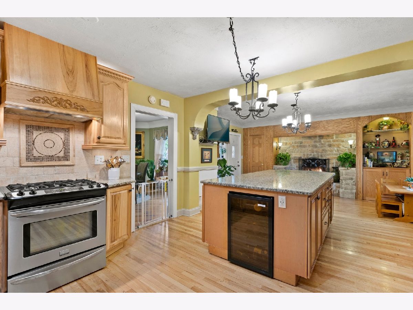
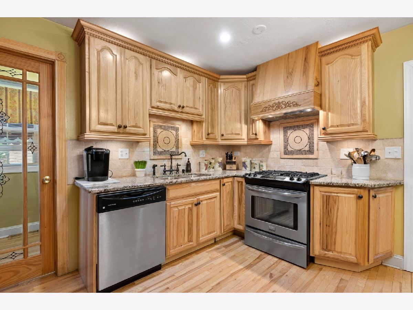
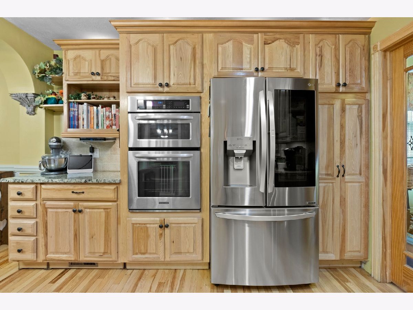
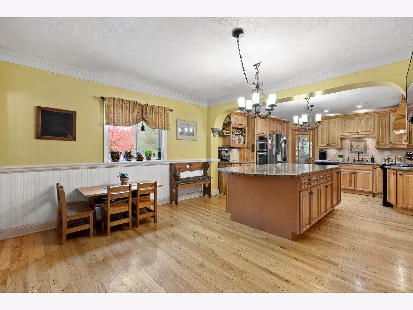
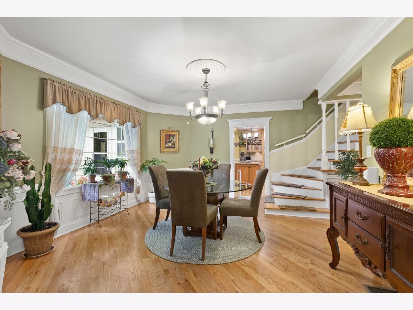
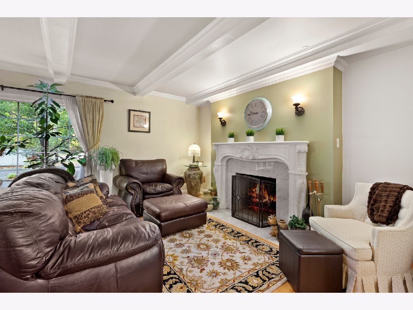
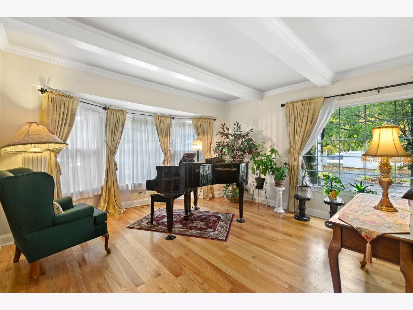
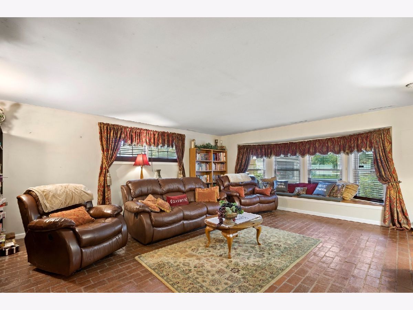
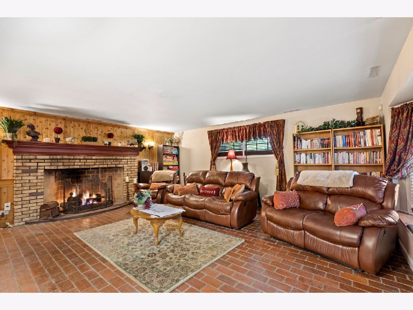
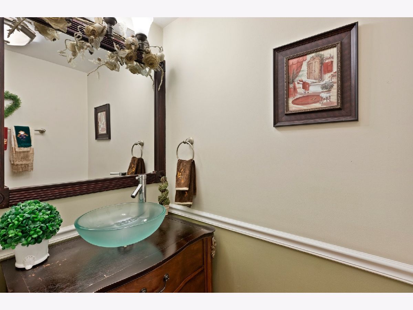
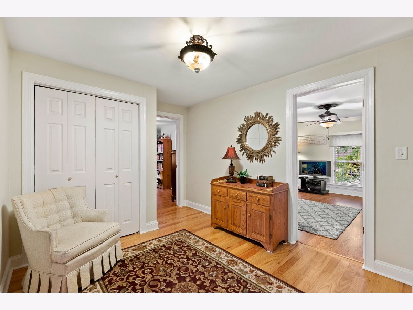
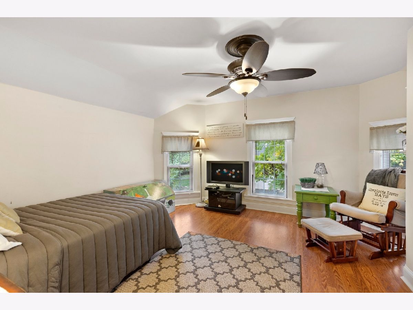
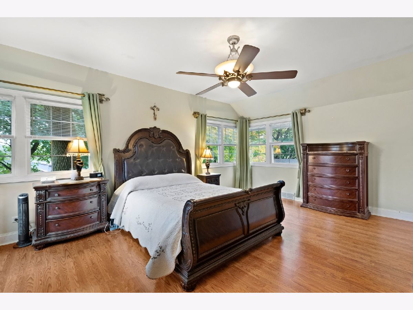
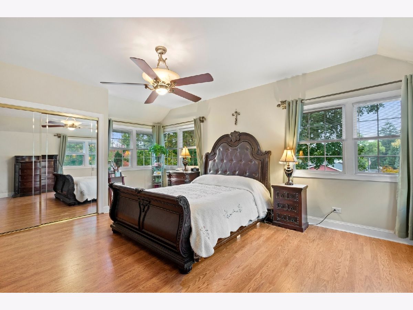
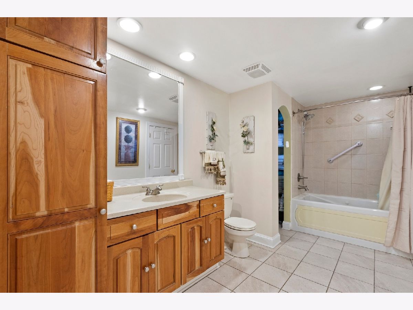
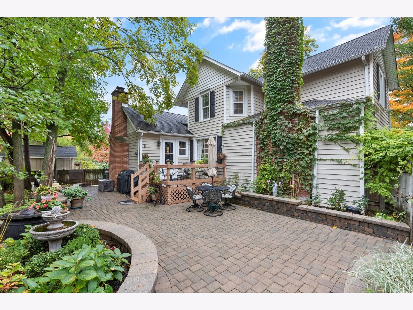
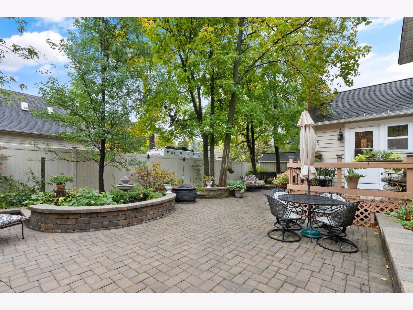
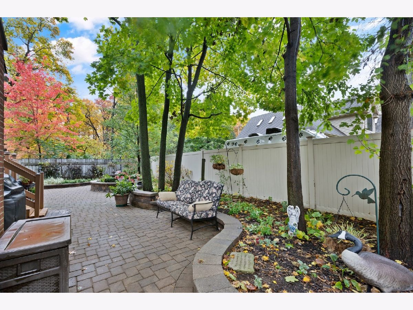
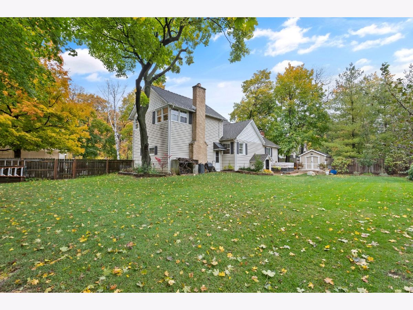
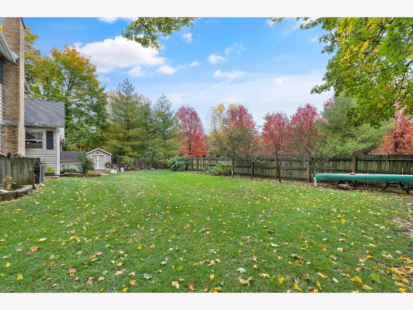
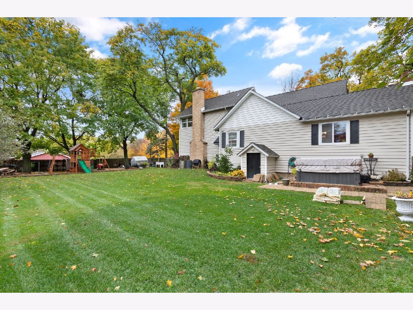
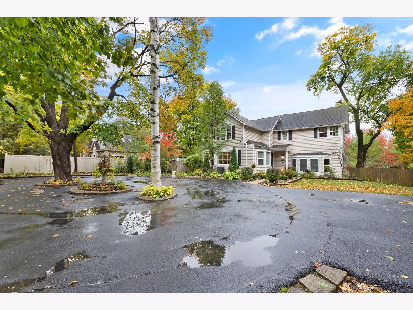
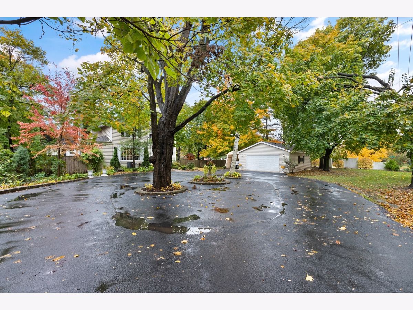
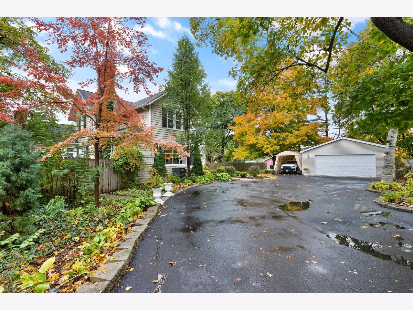
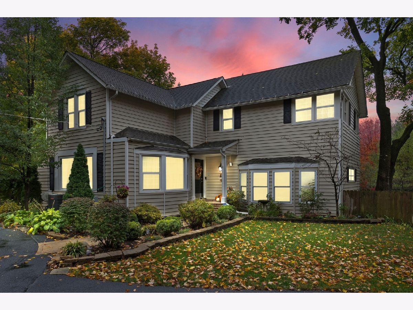
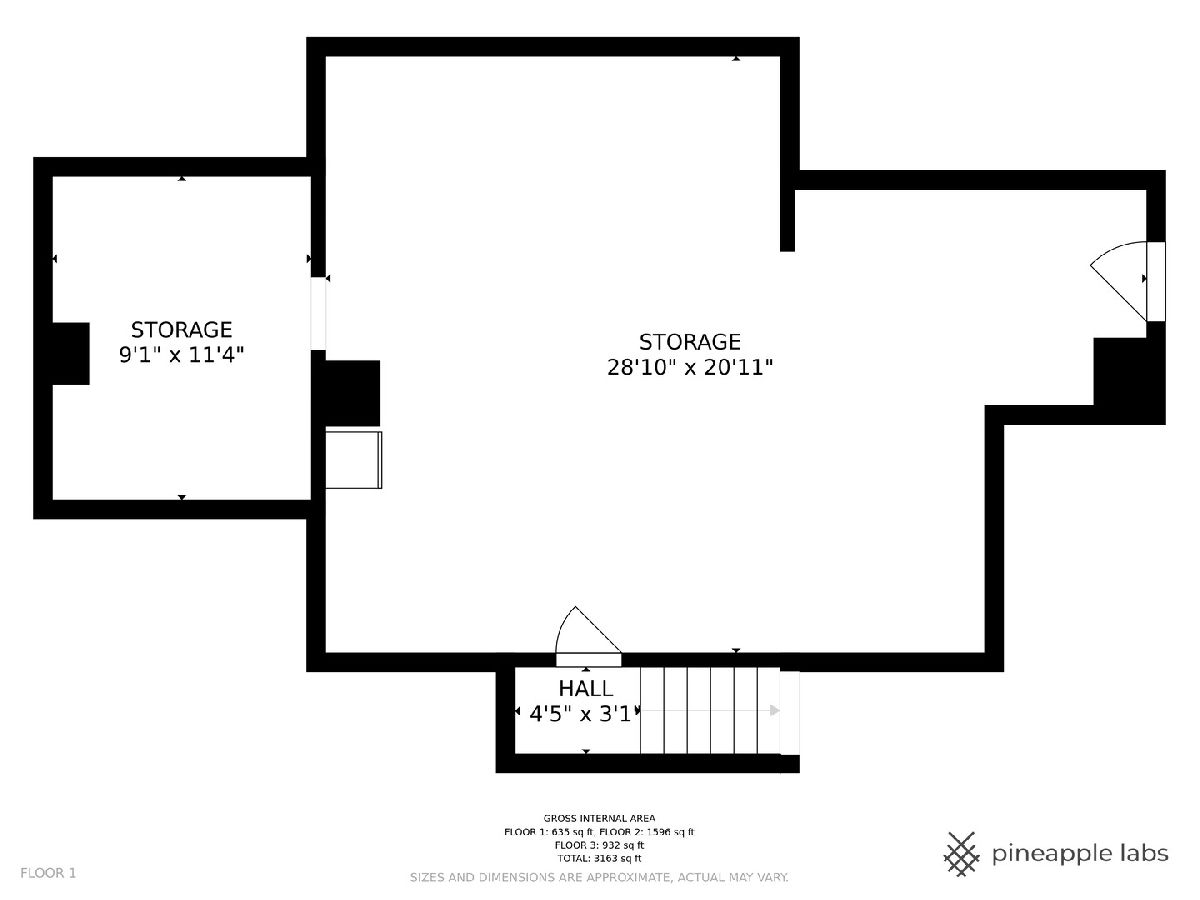
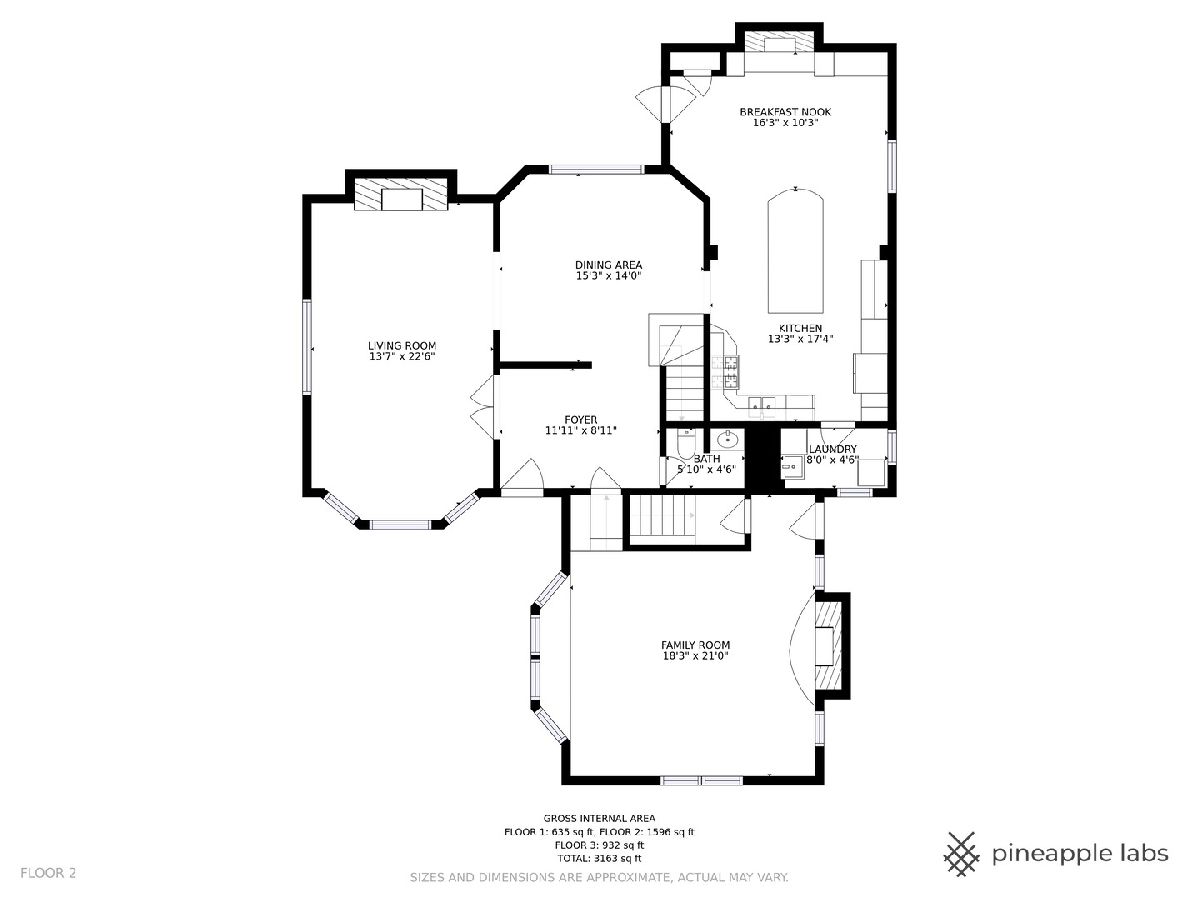
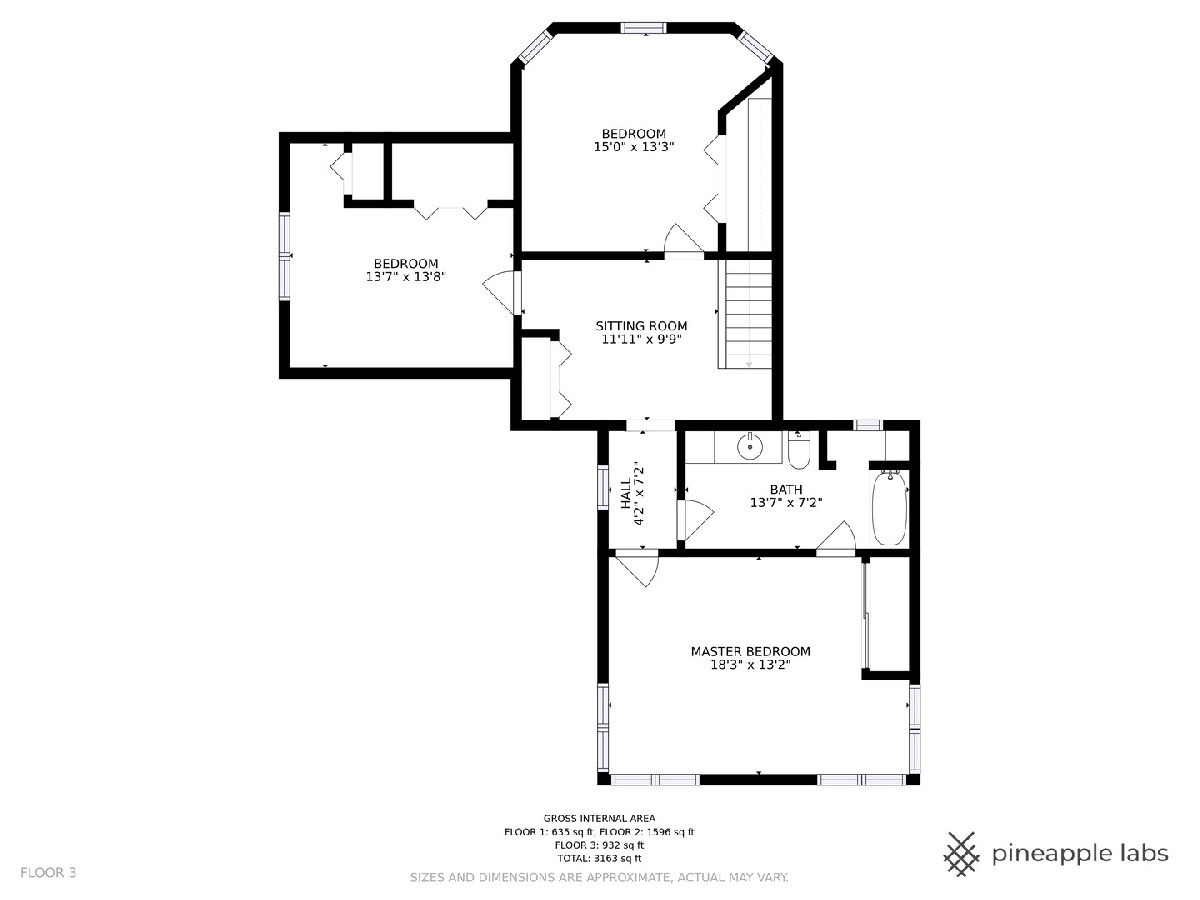
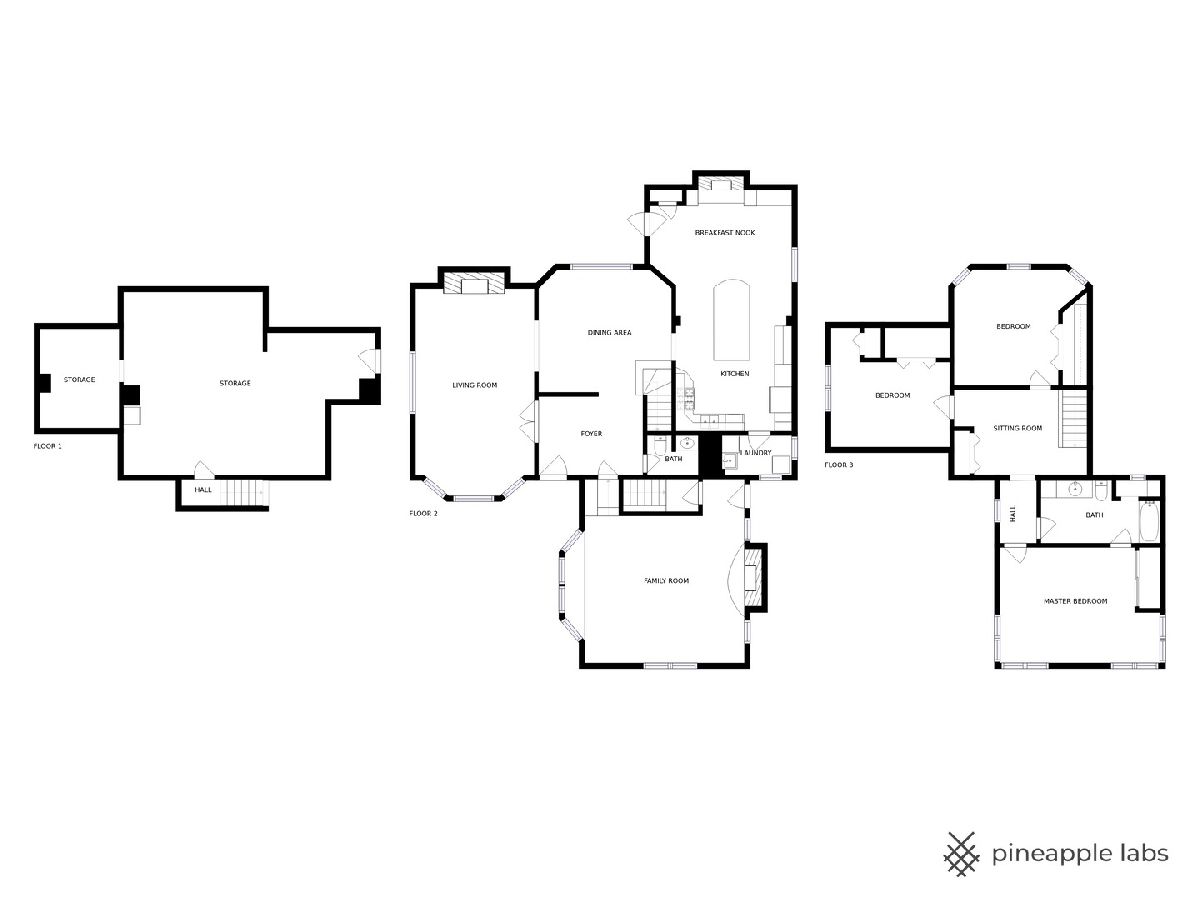
Room Specifics
Total Bedrooms: 3
Bedrooms Above Ground: 3
Bedrooms Below Ground: 0
Dimensions: —
Floor Type: Wood Laminate
Dimensions: —
Floor Type: Wood Laminate
Full Bathrooms: 2
Bathroom Amenities: Whirlpool
Bathroom in Basement: 0
Rooms: Breakfast Room,Foyer
Basement Description: Unfinished
Other Specifics
| 2 | |
| Concrete Perimeter | |
| Asphalt | |
| Patio, Brick Paver Patio | |
| Fenced Yard | |
| 149X145X130X30X125 | |
| — | |
| — | |
| Hardwood Floors, First Floor Laundry | |
| Range, Microwave, Dishwasher, Refrigerator, Washer, Dryer, Stainless Steel Appliance(s), Wine Refrigerator, Built-In Oven, Range Hood, Gas Cooktop | |
| Not in DB | |
| Street Lights, Street Paved | |
| — | |
| — | |
| — |
Tax History
| Year | Property Taxes |
|---|---|
| 2011 | $6,932 |
| 2021 | $6,512 |
Contact Agent
Nearby Similar Homes
Nearby Sold Comparables
Contact Agent
Listing Provided By
Coldwell Banker Realty

