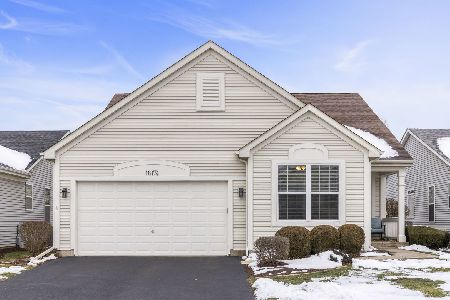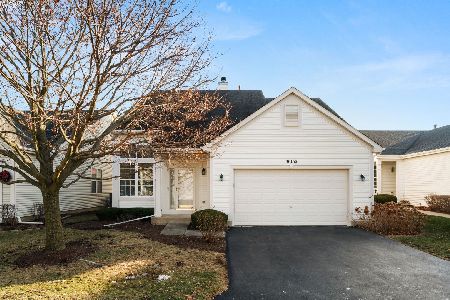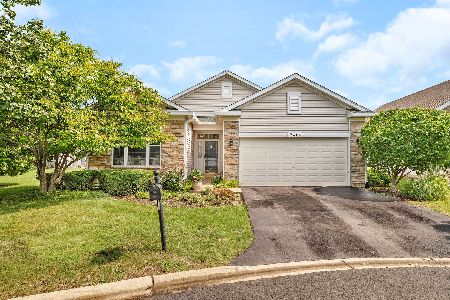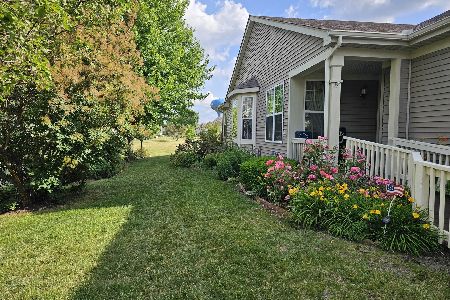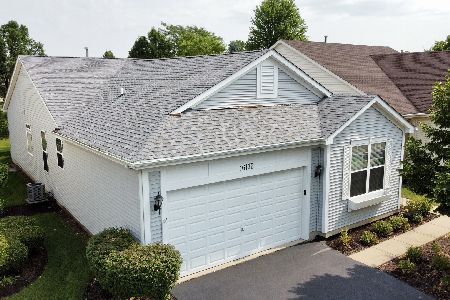16166 Seneca Lake Circle, Crest Hill, Illinois 60403
$300,000
|
Sold
|
|
| Status: | Closed |
| Sqft: | 2,350 |
| Cost/Sqft: | $130 |
| Beds: | 2 |
| Baths: | 3 |
| Year Built: | 2001 |
| Property Taxes: | $7,213 |
| Days On Market: | 1797 |
| Lot Size: | 0,00 |
Description
Buyers will fall in love with this beautiful "Palm Springs" Ranch Home in wonderful Carillon Lakes community! Over 2,300 sq. feet built in 2001, this home offers 3 bedrooms, 3 baths, a den/office w/built-in bookshelves, a Family Room with a cozy Gas Fireplace w/wood mantle which is open to a kitchen with Oak Cabinets, Corian counters, breakfast bar, white appls., pantry and also has a sliding glass door out on to a beautiful wood deck to enjoy natures view. The master bedroom has dbl. French doors to enter, a glamour ensuite w/double sinks, soaker tub & shower & a lg. walk-in closet, cove moldings thru-out, fresh paint thru-out, fabulous finished basement with 3rd bedroom, 3rd bath, workshop & insulated cement crawl, (ideal for related living) 6 panel doors thru-out, water softener, water filtration system, Shelves in the Garage Stay, All Appliances & Window Coverings Stay, and Use of the Beautiful Clubhouse, 3-hole Golf Course, Pools, Fitness Center, Hot-Tub, Tennis, Billiards, Ping-Pong, Library, Computer Room, and 51 Activities!
Property Specifics
| Single Family | |
| — | |
| Ranch | |
| 2001 | |
| Full | |
| PALM SPRINGS | |
| No | |
| — |
| Will | |
| Carillon Lakes | |
| 240 / Monthly | |
| Insurance,Security,Clubhouse,Exercise Facilities,Pool,Exterior Maintenance,Lawn Care,Scavenger | |
| Public | |
| Public Sewer | |
| 10995157 | |
| 1104191070250000 |
Nearby Schools
| NAME: | DISTRICT: | DISTANCE: | |
|---|---|---|---|
|
Grade School
Richland Elementary School |
88A | — | |
|
Middle School
Richland Elementary School |
88A | Not in DB | |
|
High School
Lockport Township High School |
205 | Not in DB | |
Property History
| DATE: | EVENT: | PRICE: | SOURCE: |
|---|---|---|---|
| 17 Mar, 2021 | Sold | $300,000 | MRED MLS |
| 21 Feb, 2021 | Under contract | $304,900 | MRED MLS |
| 14 Feb, 2021 | Listed for sale | $304,900 | MRED MLS |
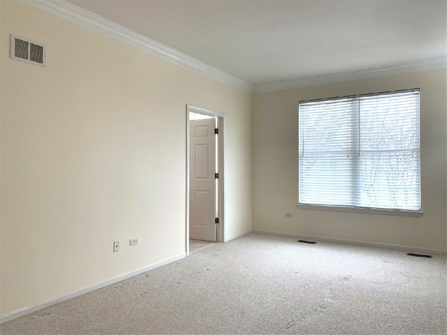
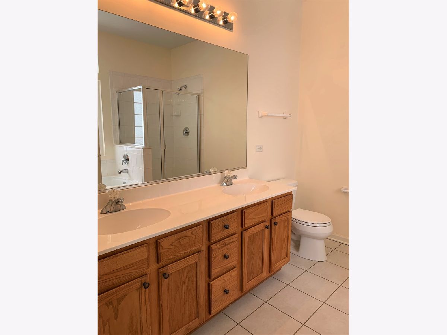
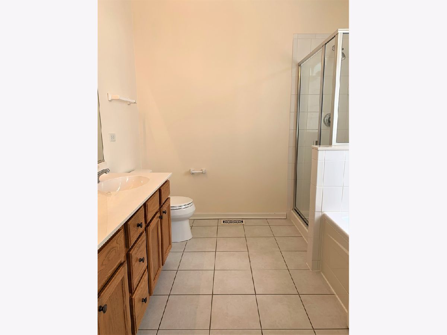
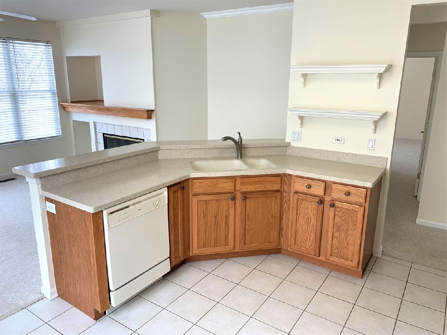
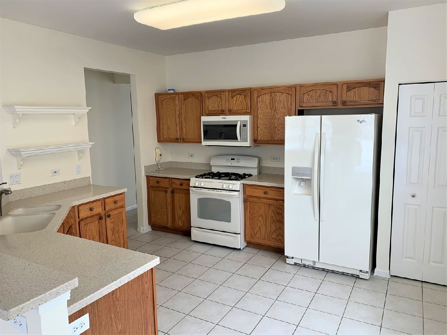
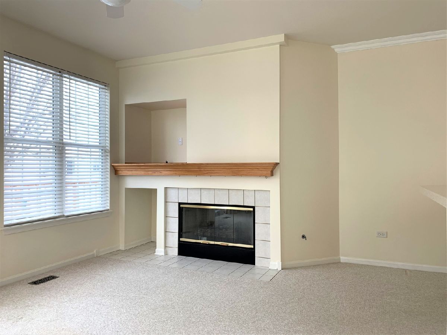
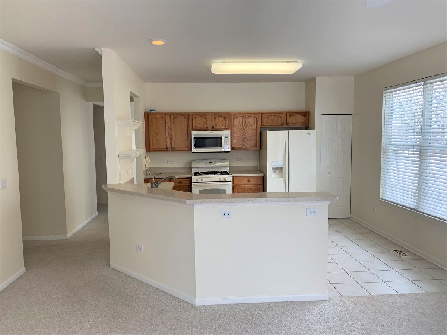
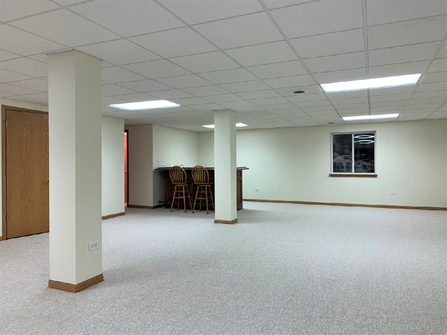
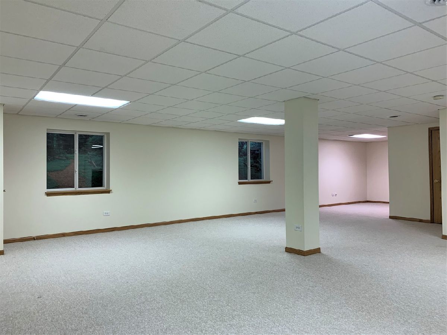
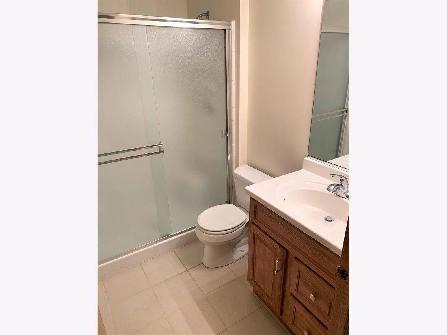
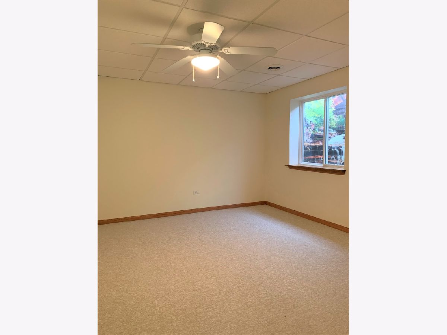
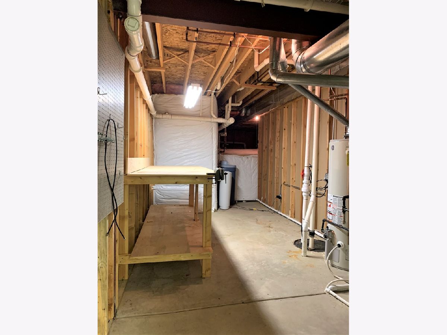
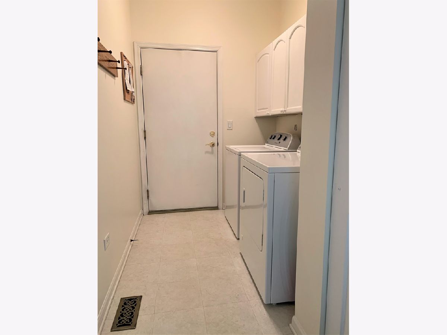
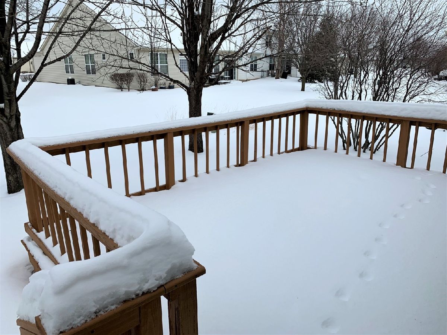
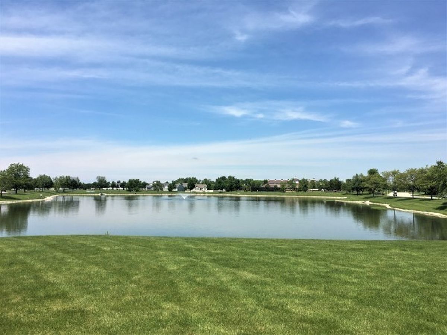
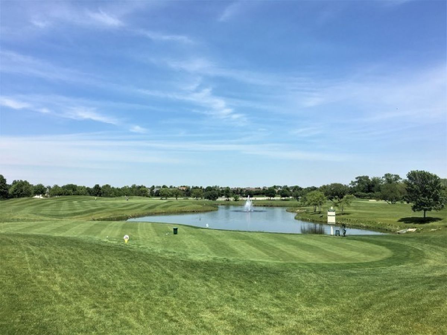
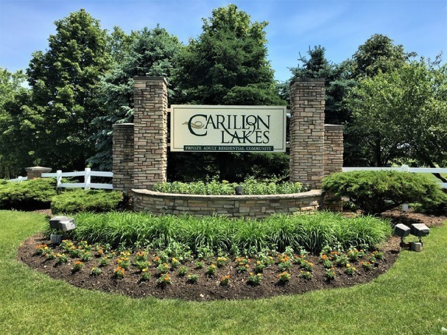
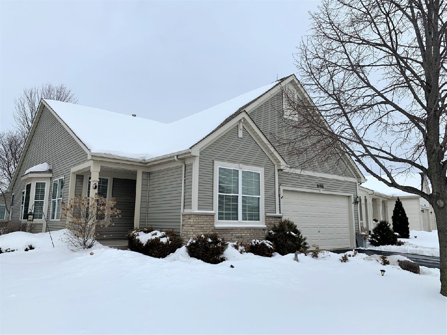
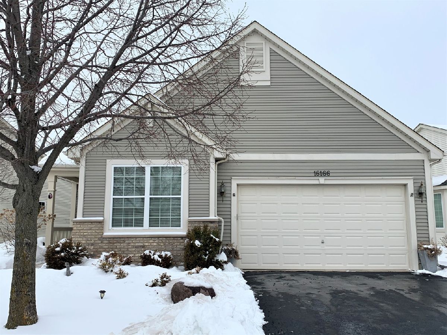
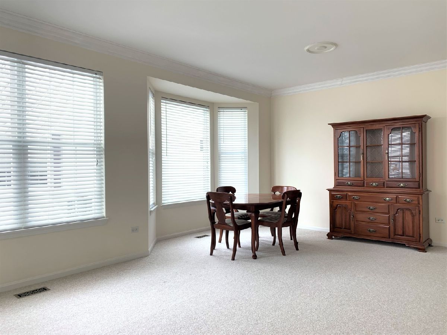
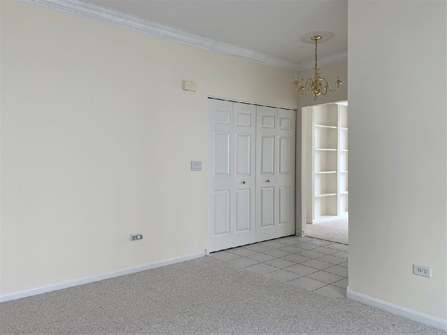
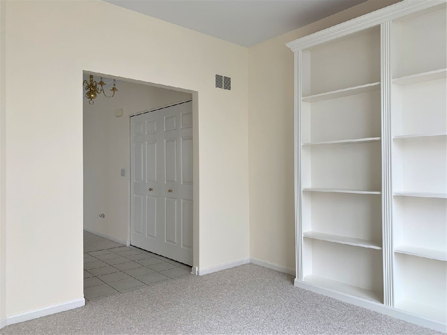
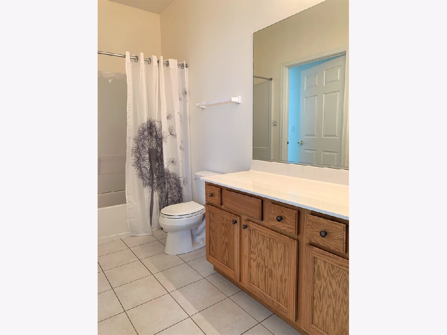
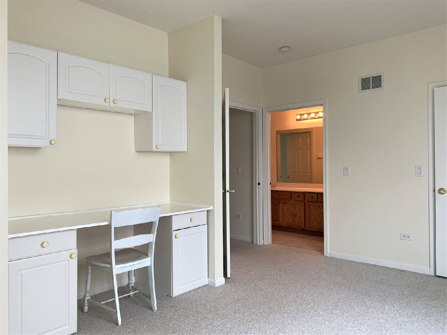
Room Specifics
Total Bedrooms: 3
Bedrooms Above Ground: 2
Bedrooms Below Ground: 1
Dimensions: —
Floor Type: Carpet
Dimensions: —
Floor Type: Carpet
Full Bathrooms: 3
Bathroom Amenities: Separate Shower,Double Sink,Soaking Tub
Bathroom in Basement: 1
Rooms: Recreation Room,Workshop,Den
Basement Description: Finished
Other Specifics
| 2 | |
| Concrete Perimeter | |
| Asphalt | |
| Deck, Porch, Storms/Screens, Workshop | |
| — | |
| 37 X 132 X 21 X 125 | |
| Full,Unfinished | |
| Full | |
| Bar-Wet, First Floor Bedroom, First Floor Laundry, First Floor Full Bath, Built-in Features, Walk-In Closet(s), Bookcases, Dining Combo | |
| Range, Microwave, Dishwasher, Refrigerator, Washer, Dryer, Disposal, Water Purifier Owned, Water Softener Owned | |
| Not in DB | |
| Clubhouse, Park, Pool, Tennis Court(s), Lake, Curbs, Gated, Sidewalks, Street Lights, Street Paved, Other | |
| — | |
| — | |
| Gas Log, Gas Starter |
Tax History
| Year | Property Taxes |
|---|---|
| 2021 | $7,213 |
Contact Agent
Nearby Similar Homes
Nearby Sold Comparables
Contact Agent
Listing Provided By
RE/MAX 10 in the Park

