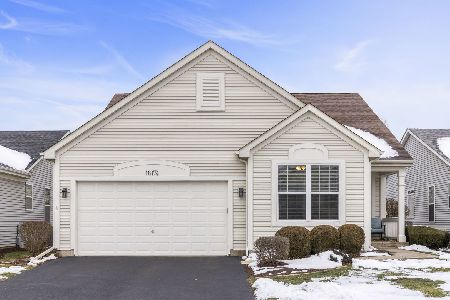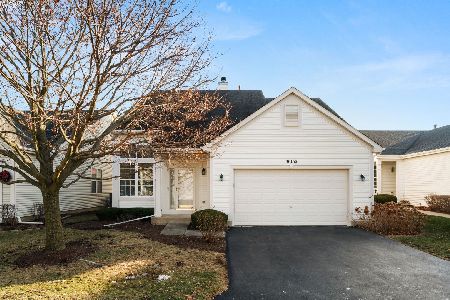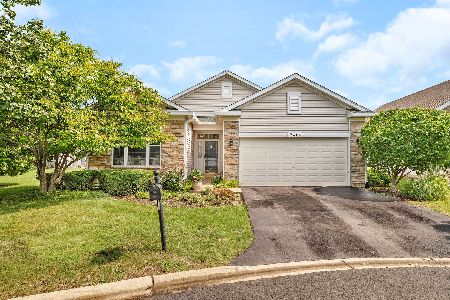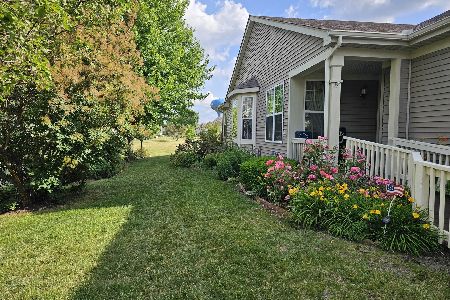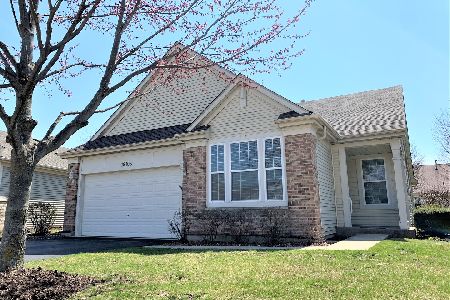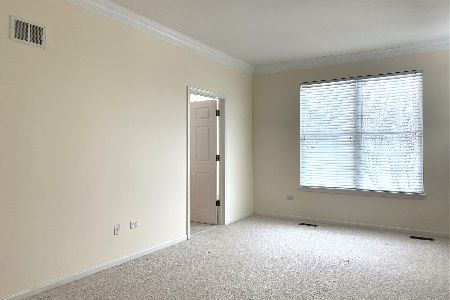16172 Seneca Lake Circle, Crest Hill, Illinois 60403
$312,000
|
Sold
|
|
| Status: | Closed |
| Sqft: | 1,921 |
| Cost/Sqft: | $164 |
| Beds: | 2 |
| Baths: | 3 |
| Year Built: | 2001 |
| Property Taxes: | $7,222 |
| Days On Market: | 1634 |
| Lot Size: | 0,14 |
Description
Here is the gorgeous 2 bedroom, 3 bath "Greenbriar" model ranch home in beautiful Carillon Lakes you have been waiting for. This model features a full finished basement with rec room, fireplace, workshop, and furnace room. On the main floor there is large living room/dining room combo, lovely kitchen with 42" Oak cabinets, granite counters, pantry, and all applicances. Gorgeous hardwood floors in den, kitchen, eating area, and hallways. All window treatment remains with home. Master bath features double sinks, soaker tub, and separate shower. The roof was replaced in 2015 and the HVAC in 2017. Huge storage area in basement workshop and if you need still more, check out crawlspace entry in workshop. Amenities include clubhouse and, pool, golf course and much more in this 55 and over senior community. Better hurry to set your private viewing.
Property Specifics
| Single Family | |
| — | |
| Ranch | |
| 2001 | |
| Full | |
| GREENBRIAR | |
| No | |
| 0.14 |
| Will | |
| Carillon Lakes | |
| 260 / Monthly | |
| Parking,Insurance,Clubhouse,Exercise Facilities,Pool,Exterior Maintenance,Lawn Care,Snow Removal,Lake Rights | |
| Public | |
| Public Sewer | |
| 11172415 | |
| 1104191070270000 |
Property History
| DATE: | EVENT: | PRICE: | SOURCE: |
|---|---|---|---|
| 6 Jul, 2016 | Sold | $287,000 | MRED MLS |
| 21 May, 2016 | Under contract | $289,900 | MRED MLS |
| 4 Apr, 2016 | Listed for sale | $289,900 | MRED MLS |
| 12 Oct, 2021 | Sold | $312,000 | MRED MLS |
| 24 Sep, 2021 | Under contract | $315,000 | MRED MLS |
| — | Last price change | $329,900 | MRED MLS |
| 29 Jul, 2021 | Listed for sale | $339,900 | MRED MLS |
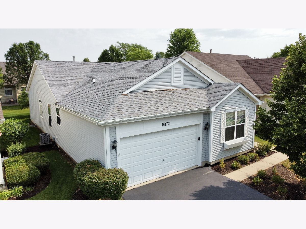
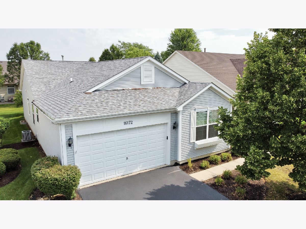
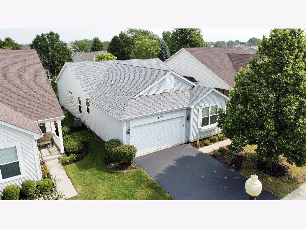
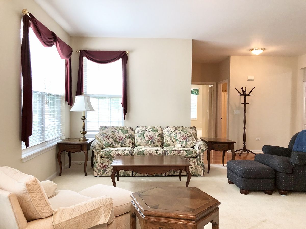
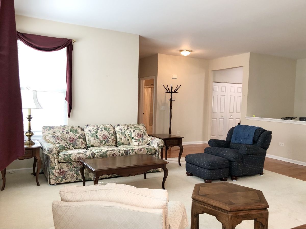
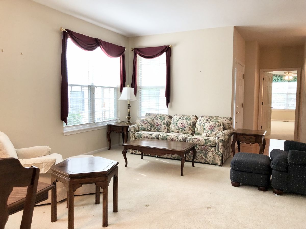
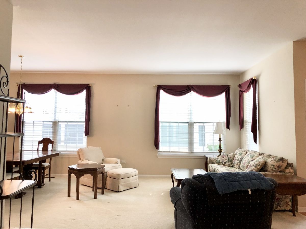
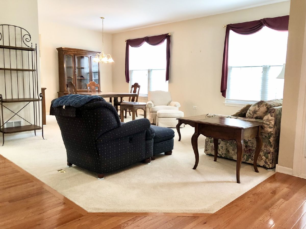
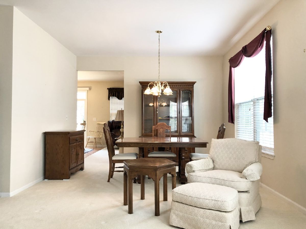
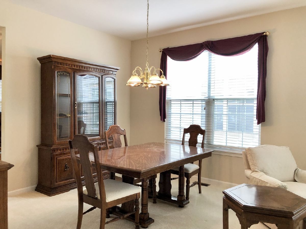
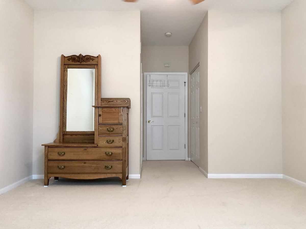
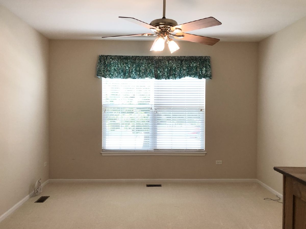
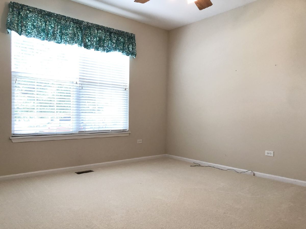
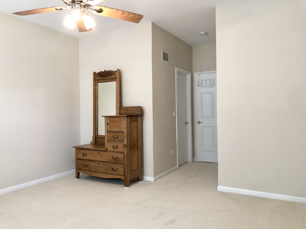
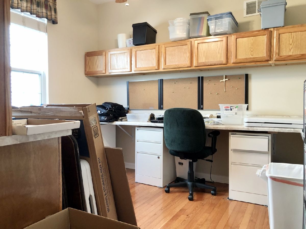
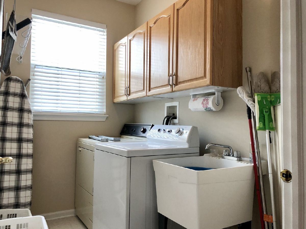
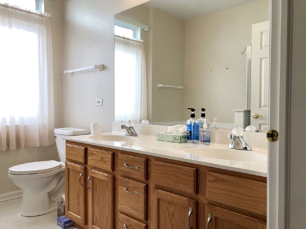
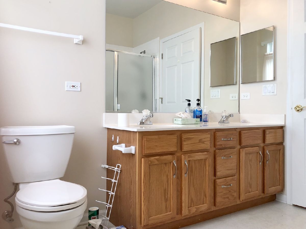
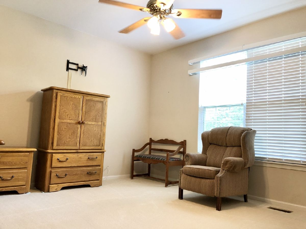
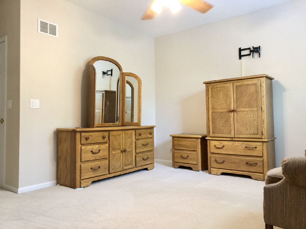
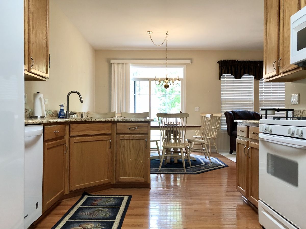
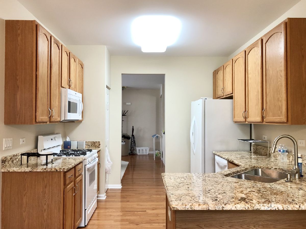
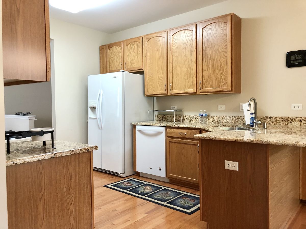
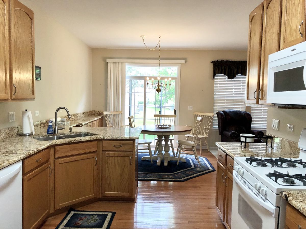
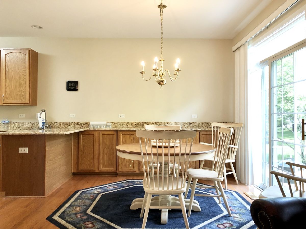
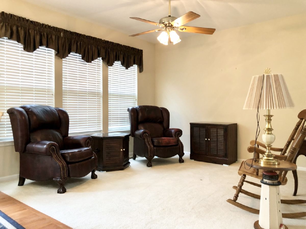
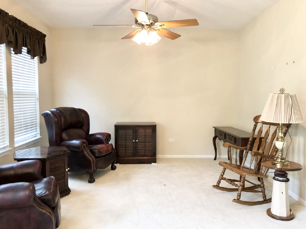
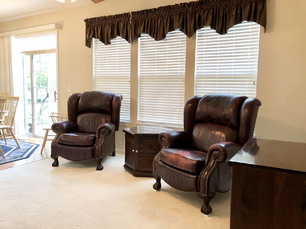
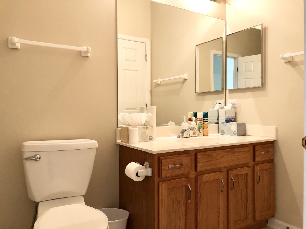
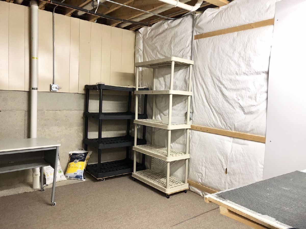
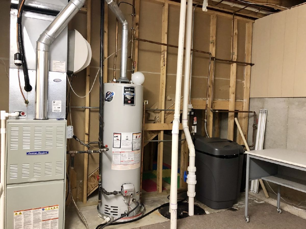
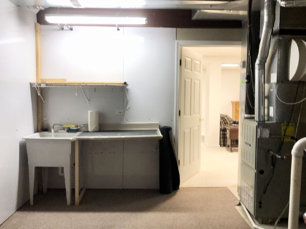
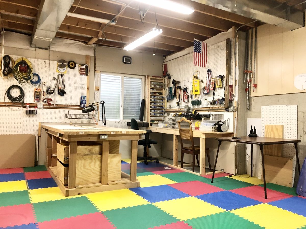
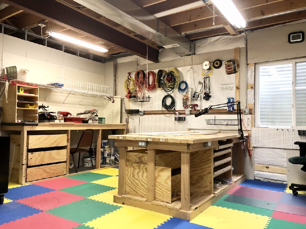
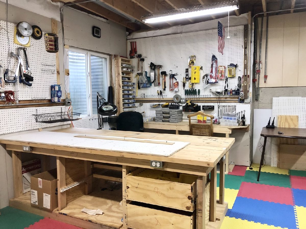
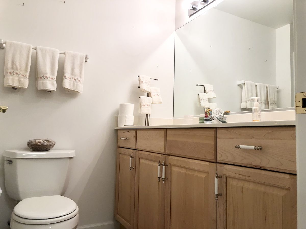
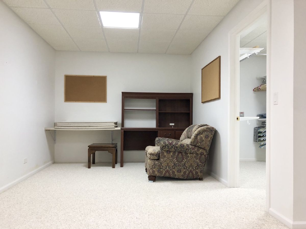
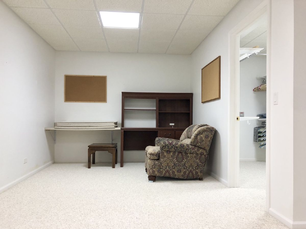
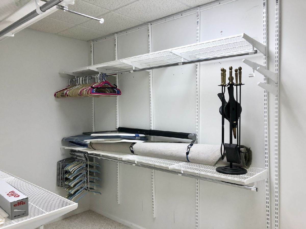
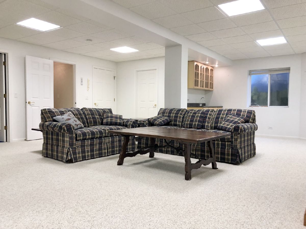
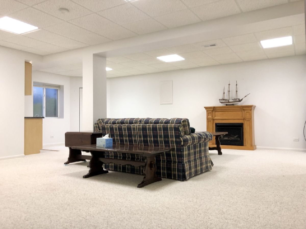
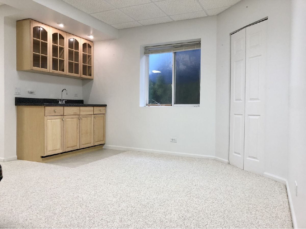
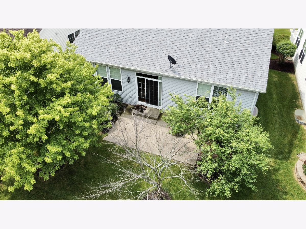
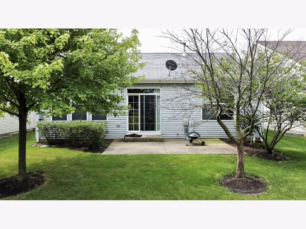
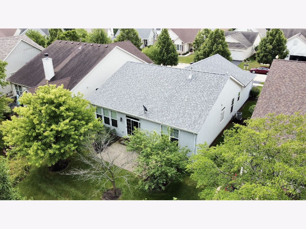
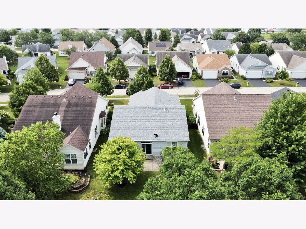
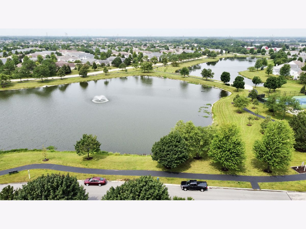
Room Specifics
Total Bedrooms: 2
Bedrooms Above Ground: 2
Bedrooms Below Ground: 0
Dimensions: —
Floor Type: Carpet
Full Bathrooms: 3
Bathroom Amenities: Separate Shower,Double Sink,Soaking Tub
Bathroom in Basement: 1
Rooms: Den,Eating Area,Recreation Room,Storage,Workshop
Basement Description: Finished,Crawl
Other Specifics
| 2 | |
| Concrete Perimeter | |
| Asphalt | |
| Patio, Porch, Storms/Screens | |
| Common Grounds,Landscaped | |
| 50 X 125 | |
| Unfinished | |
| Full | |
| Bar-Wet, Hardwood Floors, First Floor Bedroom, First Floor Laundry, First Floor Full Bath | |
| Range, Microwave, Dishwasher, Refrigerator, Washer, Dryer, Disposal | |
| Not in DB | |
| Clubhouse, Park, Pool, Tennis Court(s), Lake, Curbs | |
| — | |
| — | |
| Gas Log, Gas Starter |
Tax History
| Year | Property Taxes |
|---|---|
| 2016 | $5,618 |
| 2021 | $7,222 |
Contact Agent
Nearby Similar Homes
Nearby Sold Comparables
Contact Agent
Listing Provided By
Century 21 Affiliated

