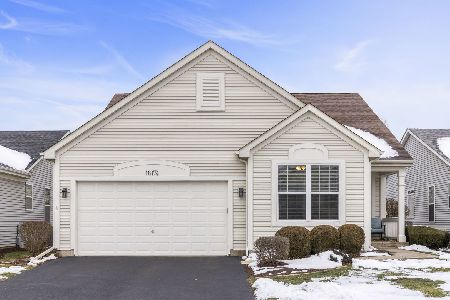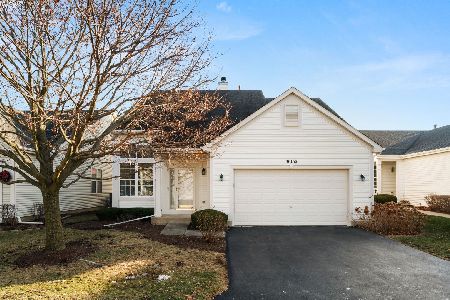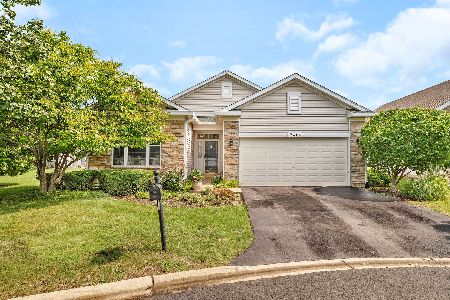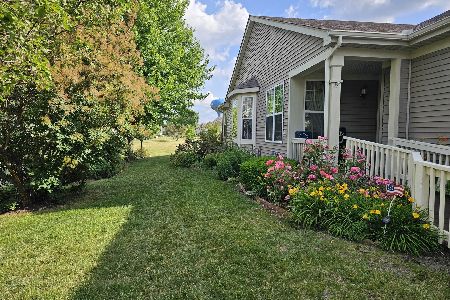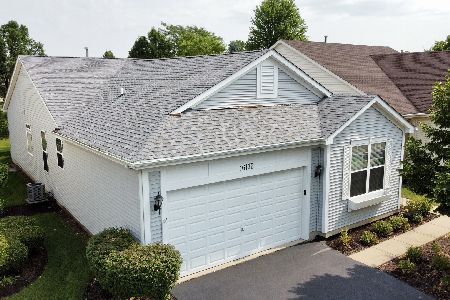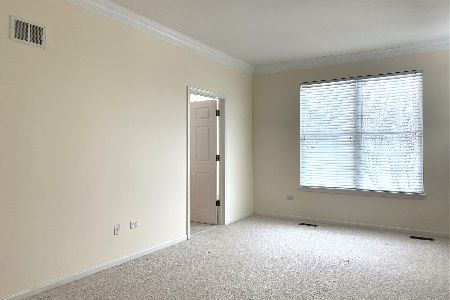16170 Seneca Lake Circle, Crest Hill, Illinois 60403
$308,000
|
Sold
|
|
| Status: | Closed |
| Sqft: | 1,950 |
| Cost/Sqft: | $164 |
| Beds: | 2 |
| Baths: | 3 |
| Year Built: | 2001 |
| Property Taxes: | $8,082 |
| Days On Market: | 2312 |
| Lot Size: | 0,17 |
Description
You deserve the best... welcome home to Carillon Lakes 55+ community & lifestyle! Exceptionally appointed w/great finishes and flexible floor plan. Tall ceilings, large windows, white trim & doors make this home bright & airy. Large living & dining room combo is perfect for guest entertainment. Kitchen w/white cabinets, solid surface counters, recessed lighting, and tiled floor opens to a family room with gas log fireplace. There is more... the double door leads you to sunroom with access to concrete patio & maintenance-free backyard. Large master suite w/walk-in closet & spotless bath w/dual vanity, whirlpool tub and separate shower. 2nd main floor suite has a ceiling fan w/light, walk-in closet & access to a full bathroom w/dual vanity. Office with french doors and laundry room w/slop sink concludes the tour of 1st floor. Unbelievable basement doubles the home living space with huge rec room with 2nd fireplace, exercise corner, third bedroom, and full bath. Plenty of storage, too!
Property Specifics
| Single Family | |
| — | |
| Ranch | |
| 2001 | |
| Full | |
| PALM SPRINGS | |
| No | |
| 0.17 |
| Will | |
| Carillon Lakes | |
| 224 / Monthly | |
| Insurance,Security,Clubhouse,Exercise Facilities,Pool,Lawn Care,Snow Removal | |
| Community Well | |
| Public Sewer | |
| 10521382 | |
| 1104191070260000 |
Nearby Schools
| NAME: | DISTRICT: | DISTANCE: | |
|---|---|---|---|
|
Grade School
Richland Elementary School |
88A | — | |
|
Middle School
Richland Elementary School |
88A | Not in DB | |
|
High School
Lockport Township High School |
205 | Not in DB | |
Property History
| DATE: | EVENT: | PRICE: | SOURCE: |
|---|---|---|---|
| 5 Feb, 2020 | Sold | $308,000 | MRED MLS |
| 24 Nov, 2019 | Under contract | $319,900 | MRED MLS |
| 18 Sep, 2019 | Listed for sale | $319,900 | MRED MLS |
Room Specifics
Total Bedrooms: 3
Bedrooms Above Ground: 2
Bedrooms Below Ground: 1
Dimensions: —
Floor Type: Carpet
Dimensions: —
Floor Type: Vinyl
Full Bathrooms: 3
Bathroom Amenities: Whirlpool,Separate Shower,Double Sink
Bathroom in Basement: 1
Rooms: Den,Workshop,Heated Sun Room,Recreation Room
Basement Description: Finished,Crawl,Egress Window
Other Specifics
| 2 | |
| Concrete Perimeter | |
| Asphalt | |
| Patio, Porch, Storms/Screens | |
| — | |
| 75 X 125 X 40 X 132 | |
| Unfinished | |
| Full | |
| Wood Laminate Floors, First Floor Bedroom, First Floor Laundry, First Floor Full Bath, Walk-In Closet(s) | |
| Range, Microwave, Dishwasher, Refrigerator, Washer, Dryer | |
| Not in DB | |
| Clubhouse, Pool, Sidewalks | |
| — | |
| — | |
| Gas Log |
Tax History
| Year | Property Taxes |
|---|---|
| 2020 | $8,082 |
Contact Agent
Nearby Similar Homes
Nearby Sold Comparables
Contact Agent
Listing Provided By
Spring Realty

