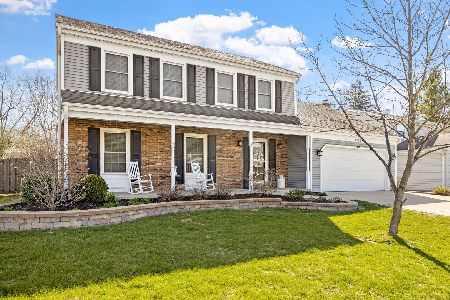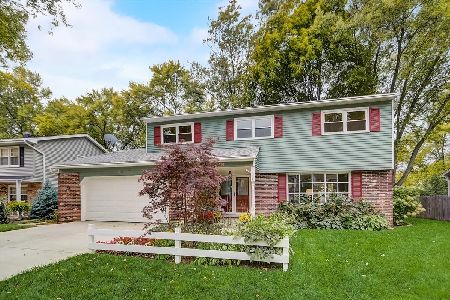1617 Orth Drive, Wheaton, Illinois 60189
$560,000
|
Sold
|
|
| Status: | Closed |
| Sqft: | 2,150 |
| Cost/Sqft: | $256 |
| Beds: | 4 |
| Baths: | 2 |
| Year Built: | 1972 |
| Property Taxes: | $9,425 |
| Days On Market: | 266 |
| Lot Size: | 0,23 |
Description
Welcome to 1617 Orth in charming Wheaton - a beautifully updated bi-level home that combines modern comfort with a family-friendly layout, all within one of the area's most sought-after school districts. With over 2,300 square feet of stylish living space, this home features 4 spacious bedrooms and 2 full bathrooms, perfect for families of all sizes. Inside, you'll find thoughtful updates throughout, including refreshed finishes, modern fixtures, and a bright, open layout that's both functional and inviting. The kitchen and living areas flow seamlessly, making everyday living and entertaining a breeze. Step outside to a private backyard oasis complete with an in-ground pool - ideal for summer gatherings or relaxing weekends at home. Located just minutes from top-rated schools, parks, and all that Wheaton has to offer, 1617 Orth is a move-in ready gem with the updates, space, and location you've been waiting for.
Property Specifics
| Single Family | |
| — | |
| — | |
| 1972 | |
| — | |
| — | |
| No | |
| 0.23 |
| — | |
| Brookshire | |
| 0 / Not Applicable | |
| — | |
| — | |
| — | |
| 12358066 | |
| 0519402031 |
Nearby Schools
| NAME: | DISTRICT: | DISTANCE: | |
|---|---|---|---|
|
Grade School
Madison Elementary School |
200 | — | |
|
Middle School
Edison Middle School |
200 | Not in DB | |
|
High School
Wheaton Warrenville South H S |
200 | Not in DB | |
Property History
| DATE: | EVENT: | PRICE: | SOURCE: |
|---|---|---|---|
| 13 Jun, 2025 | Sold | $560,000 | MRED MLS |
| 8 May, 2025 | Under contract | $549,999 | MRED MLS |
| 6 May, 2025 | Listed for sale | $549,999 | MRED MLS |
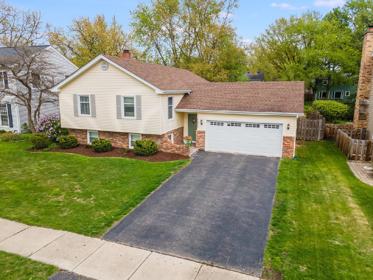
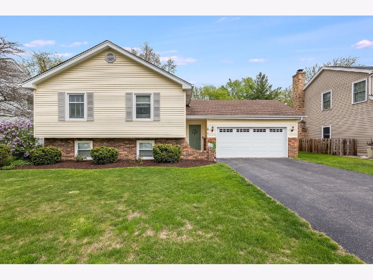
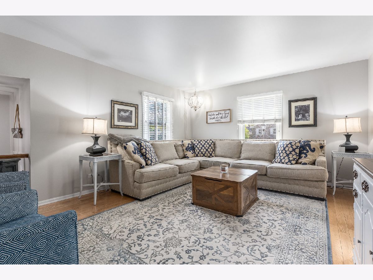
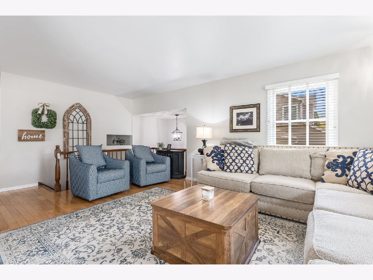
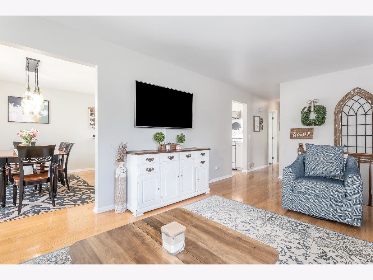
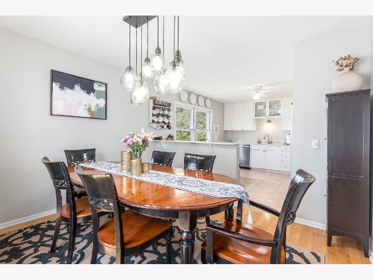
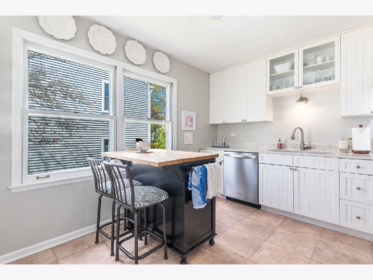
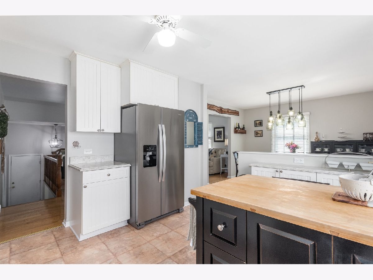
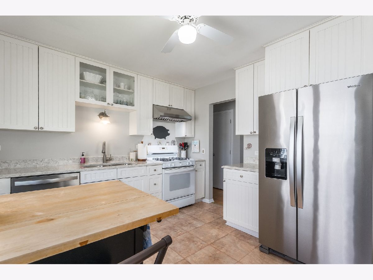
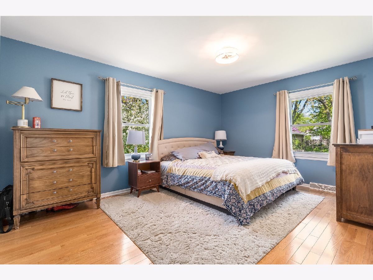
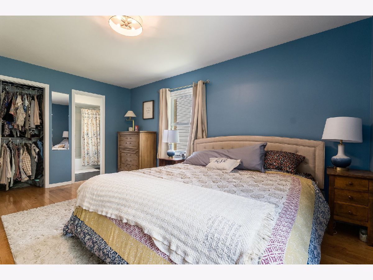
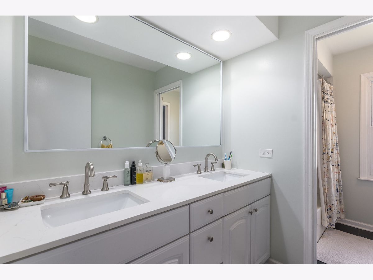
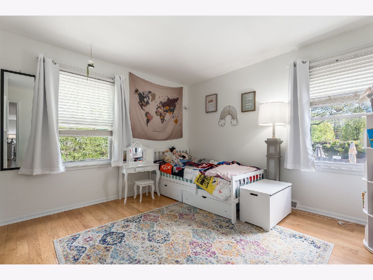
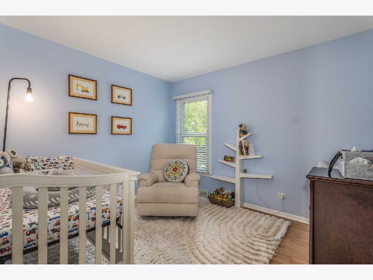
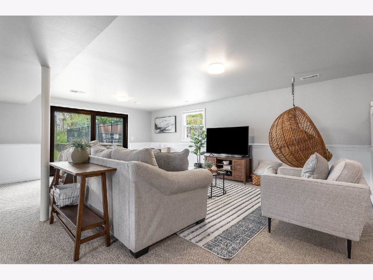
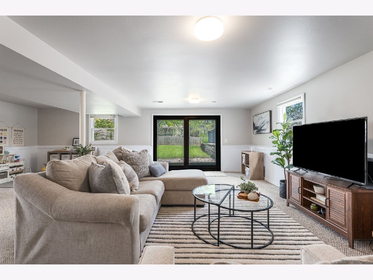
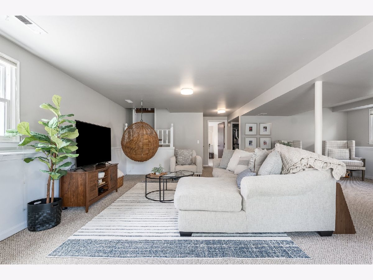
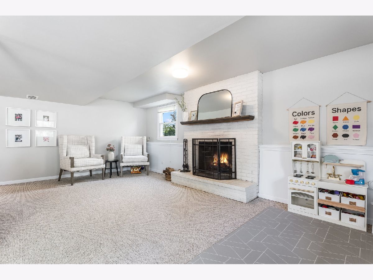
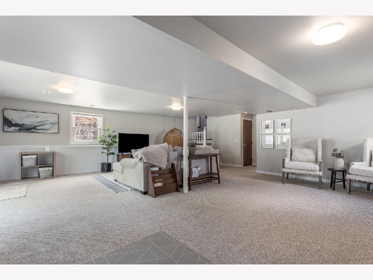
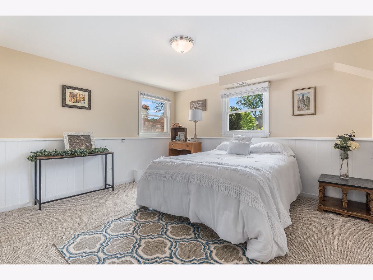
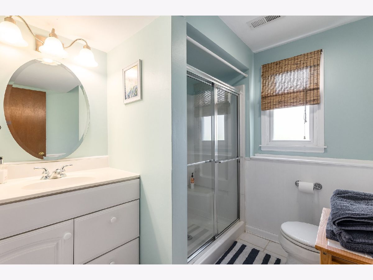
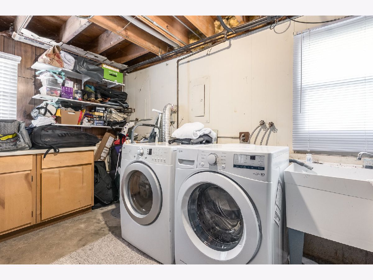
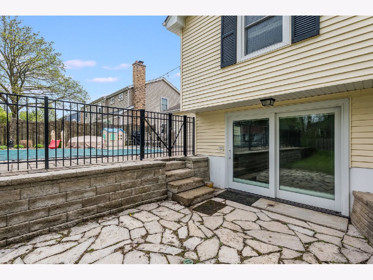
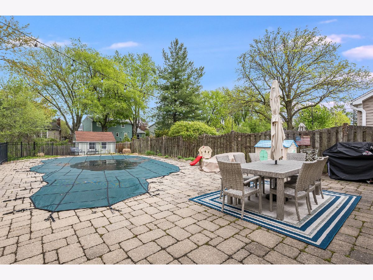
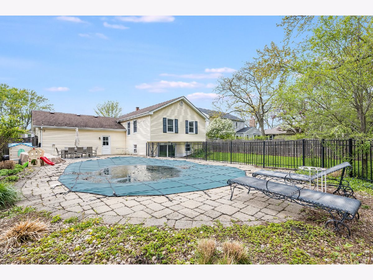
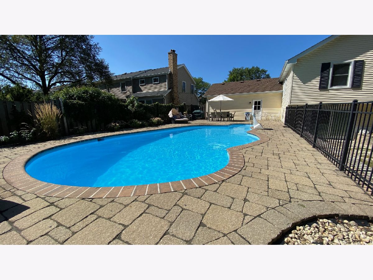
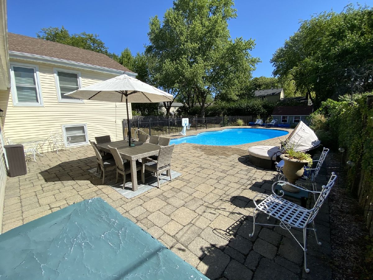
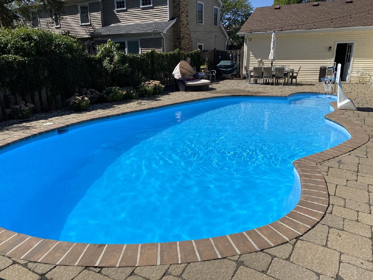
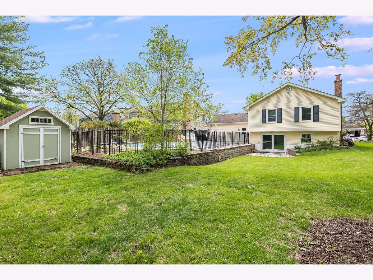
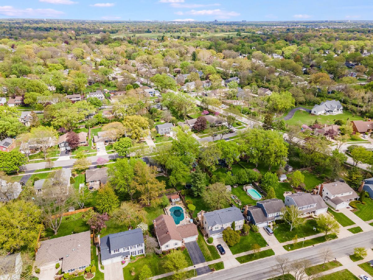
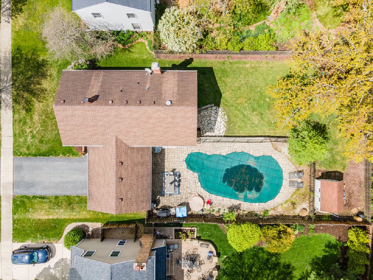
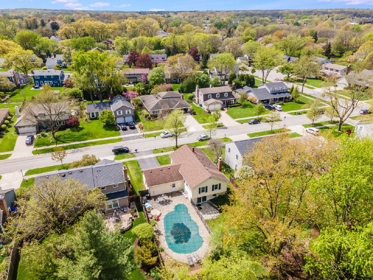
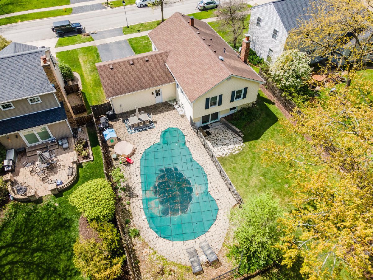
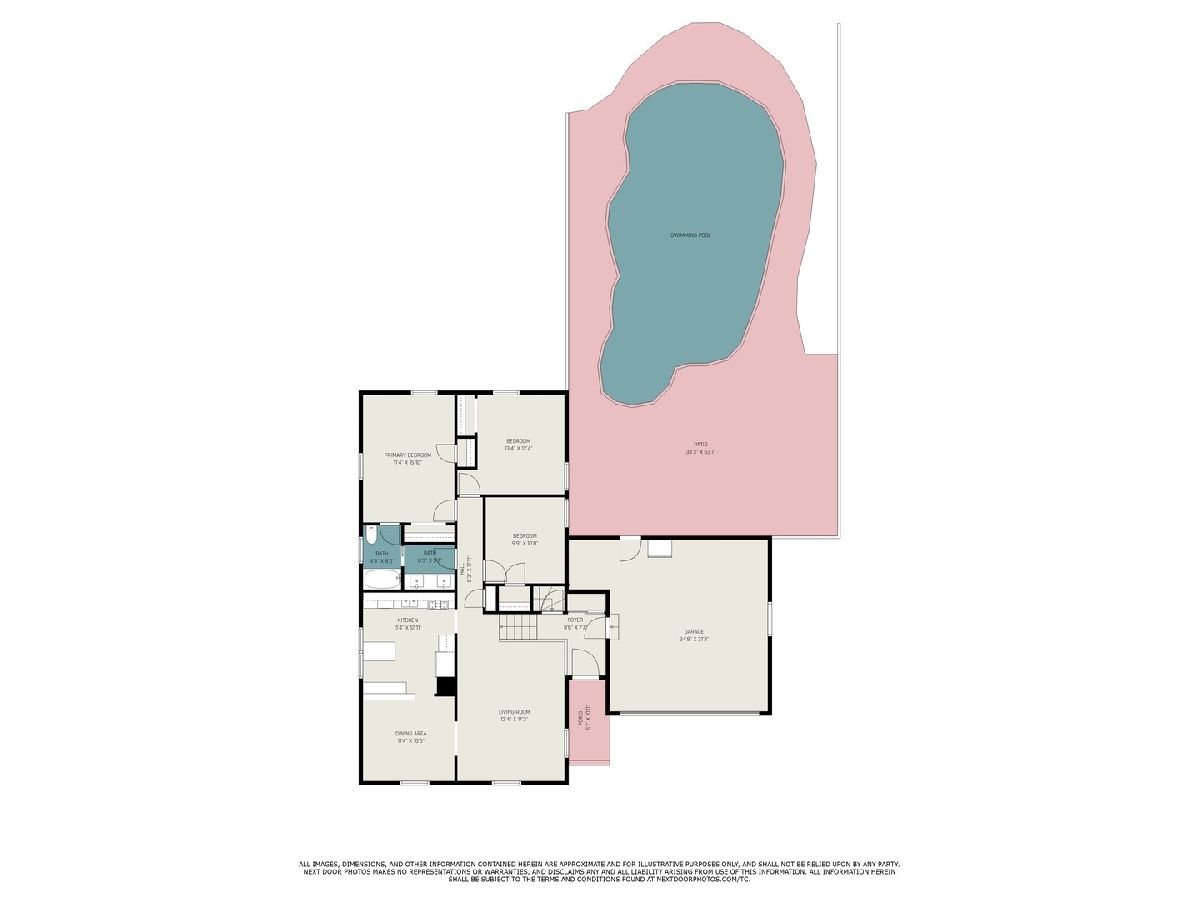
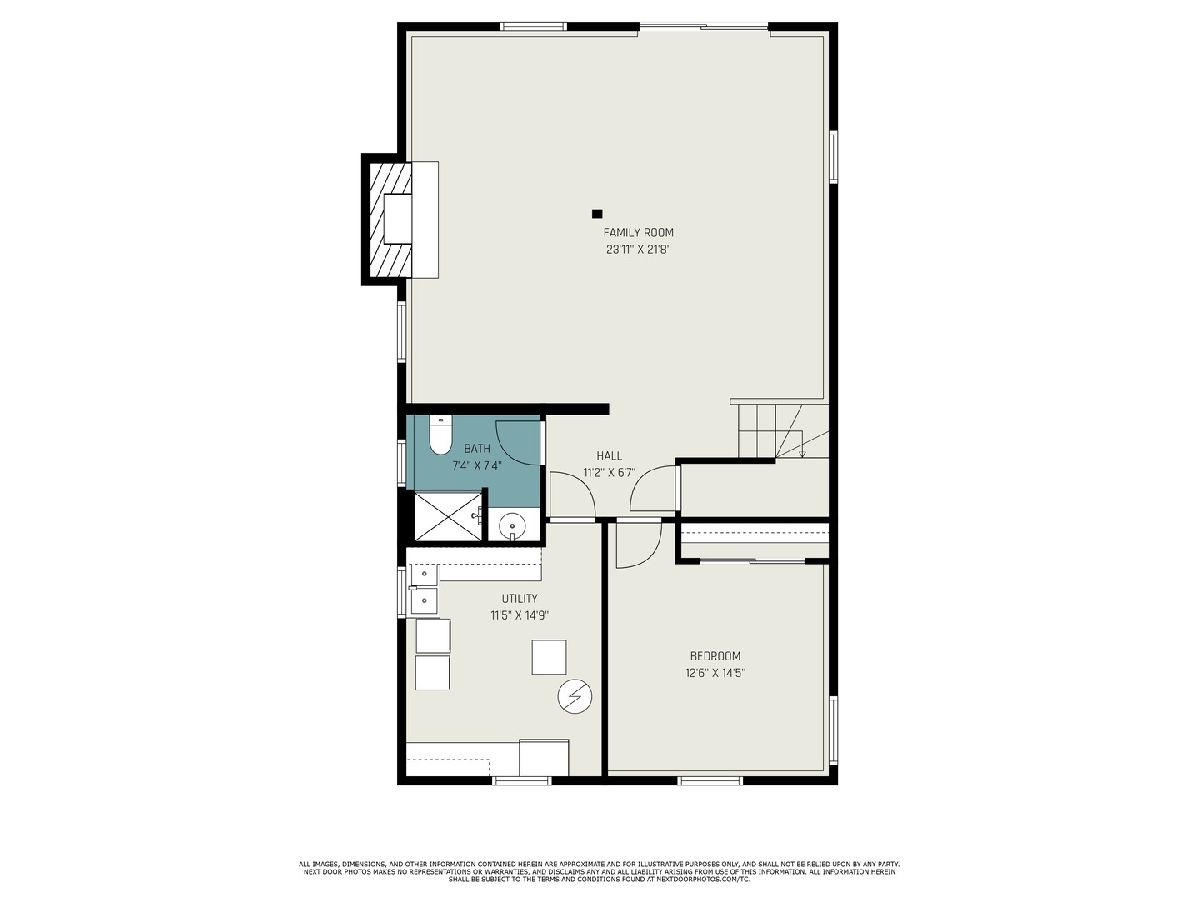
Room Specifics
Total Bedrooms: 4
Bedrooms Above Ground: 4
Bedrooms Below Ground: 0
Dimensions: —
Floor Type: —
Dimensions: —
Floor Type: —
Dimensions: —
Floor Type: —
Full Bathrooms: 2
Bathroom Amenities: Double Sink
Bathroom in Basement: 1
Rooms: —
Basement Description: —
Other Specifics
| 2 | |
| — | |
| — | |
| — | |
| — | |
| 70X149 | |
| Pull Down Stair,Unfinished | |
| — | |
| — | |
| — | |
| Not in DB | |
| — | |
| — | |
| — | |
| — |
Tax History
| Year | Property Taxes |
|---|---|
| 2025 | $9,425 |
Contact Agent
Nearby Similar Homes
Nearby Sold Comparables
Contact Agent
Listing Provided By
Keller Williams Premiere Properties





