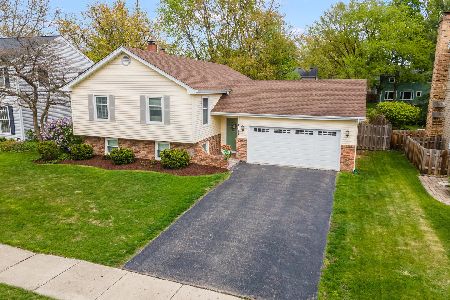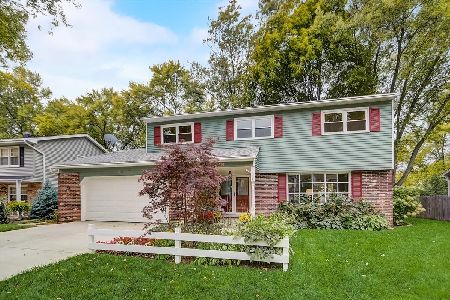1635 Orth Drive, Wheaton, Illinois 60189
$651,000
|
Sold
|
|
| Status: | Closed |
| Sqft: | 2,136 |
| Cost/Sqft: | $286 |
| Beds: | 4 |
| Baths: | 3 |
| Year Built: | 1972 |
| Property Taxes: | $9,552 |
| Days On Market: | 284 |
| Lot Size: | 0,24 |
Description
Timeless charm meets modern living at this beautifully updated home in the heart of Wheaton. From the moment you step onto the classic front porch, you will know this is the one! This beautifully updated residence blends style, function, and comfort in a floor plan that flows effortlessly from room to room. Step inside to a spacious living/flex room drenched in natural light from oversized display windows. Just adjacent, the expansive dining room is ideal for entertaining guests or hosting unforgettable family gatherings. Gleaming hardwood floors run throughout the home, offering a seamless open-concept living space. The gourmet kitchen is a true centerpiece. Featuring stainless steel appliances, granite countertops, a generous breakfast bar, and a cozy eat-in nook that is steps away to the backyard oasis. Step outside to find a sprawling paver patio and custom fire pit that will be your new favorite spot for summer evenings and more. The warm and welcoming family room showcases a gorgeous brick fireplace and beautiful display windows. You will enjoy the natural light, and cozy days and nights at home. Upstairs, retreat to the primary suite, complete with an on-trend, recently updated, spa-inspired ensuite bath and a fully organized walk-in closet. Three additional spacious bedrooms each offer abundant closet space and share an updated hall bath. Looking for more more living space? The expansive finished basement is complete with a wet bar and large recreation area, perfect for movie nights, game days, or gatherings with friends. *Total estimated finished/unfinished sq. ft. 3,127! Located just minutes to scenic trails, parks, schools, shopping, dining, and all the best that Wheaton has to offer.
Property Specifics
| Single Family | |
| — | |
| — | |
| 1972 | |
| — | |
| — | |
| No | |
| 0.24 |
| — | |
| Brookshire | |
| 0 / Not Applicable | |
| — | |
| — | |
| — | |
| 12336529 | |
| 0519402034 |
Nearby Schools
| NAME: | DISTRICT: | DISTANCE: | |
|---|---|---|---|
|
Grade School
Madison Elementary School |
200 | — | |
|
Middle School
Edison Middle School |
200 | Not in DB | |
|
High School
Wheaton Warrenville South H S |
200 | Not in DB | |
Property History
| DATE: | EVENT: | PRICE: | SOURCE: |
|---|---|---|---|
| 14 Sep, 2007 | Sold | $415,000 | MRED MLS |
| 13 Aug, 2007 | Under contract | $425,000 | MRED MLS |
| 6 Aug, 2007 | Listed for sale | $425,000 | MRED MLS |
| 17 Apr, 2020 | Sold | $460,000 | MRED MLS |
| 29 Feb, 2020 | Under contract | $469,900 | MRED MLS |
| 25 Feb, 2020 | Listed for sale | $469,900 | MRED MLS |
| 17 Jun, 2025 | Sold | $651,000 | MRED MLS |
| 21 Apr, 2025 | Under contract | $610,000 | MRED MLS |
| 18 Apr, 2025 | Listed for sale | $610,000 | MRED MLS |
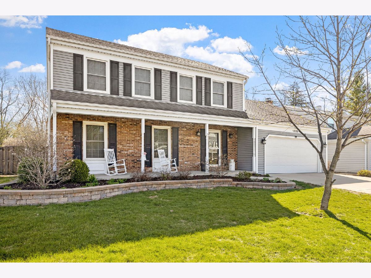
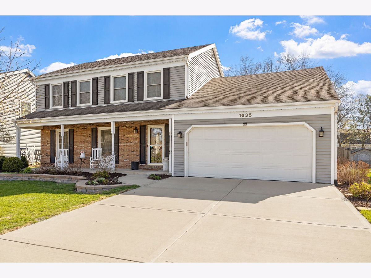
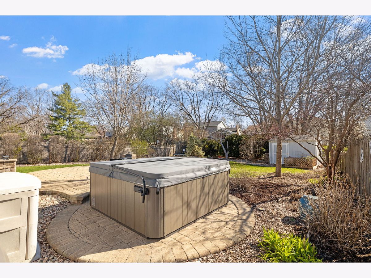
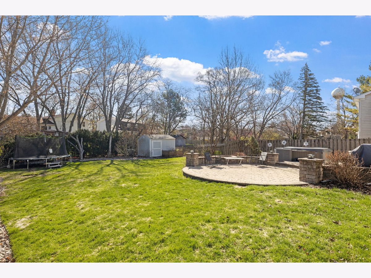
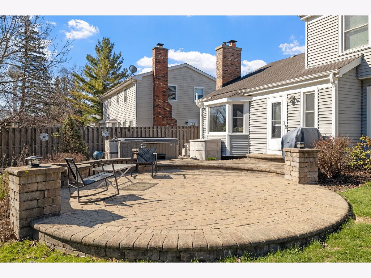
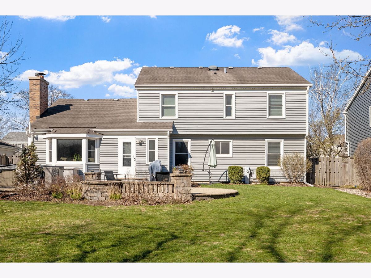
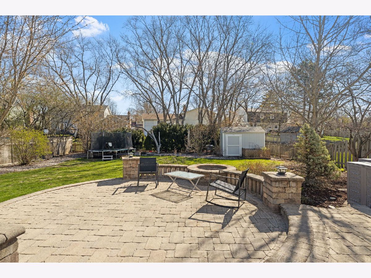
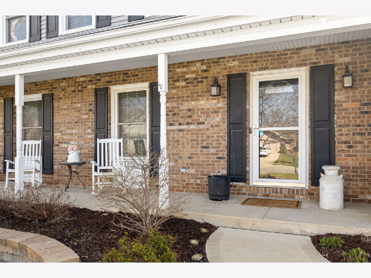
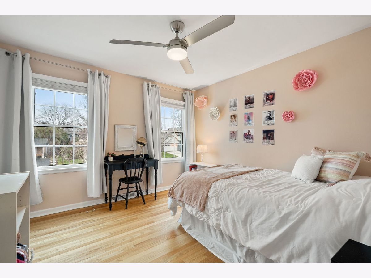
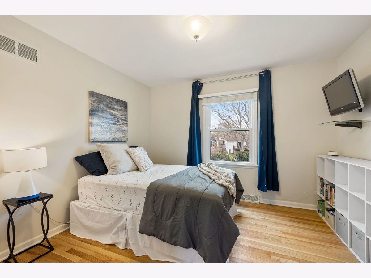
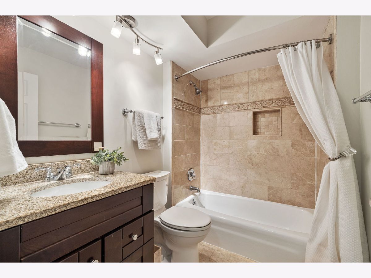
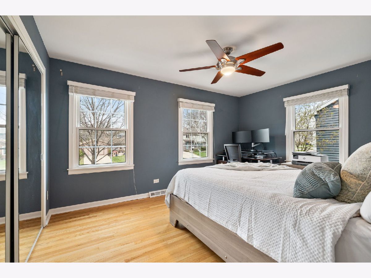
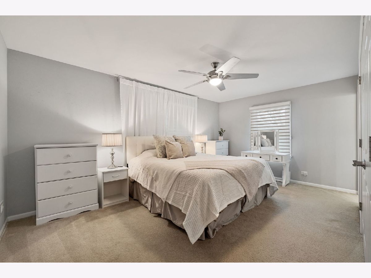
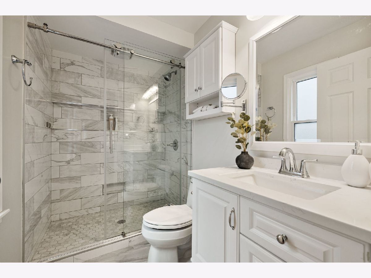
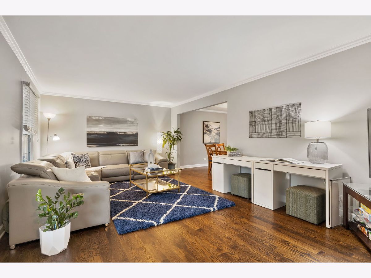
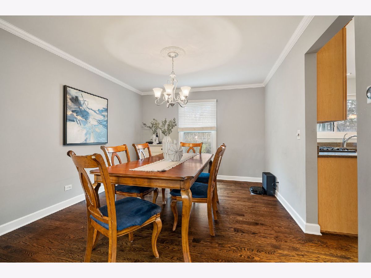
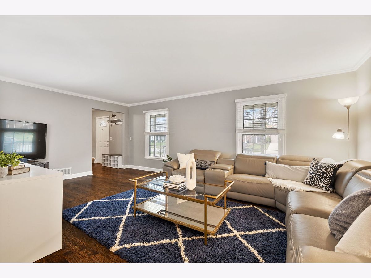
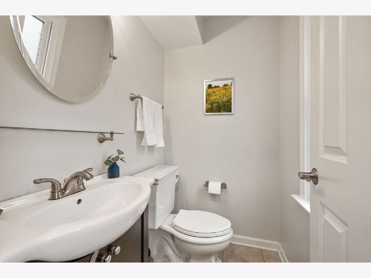
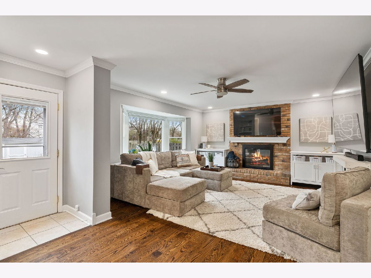
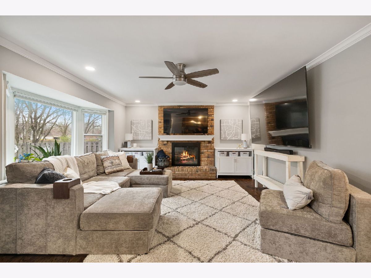
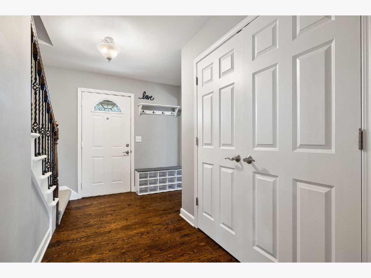
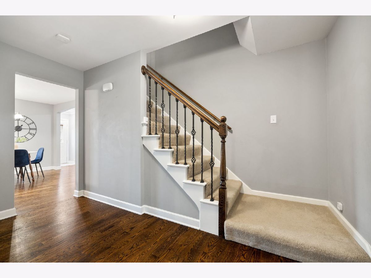
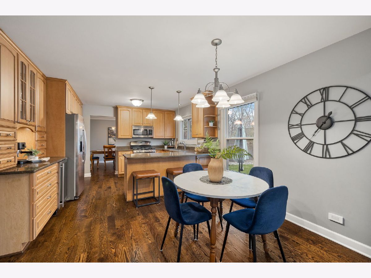
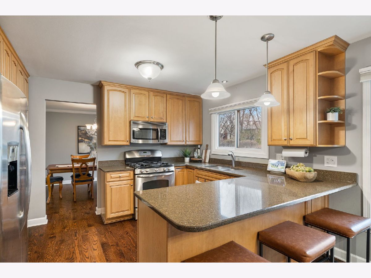
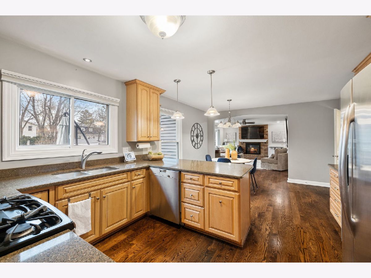
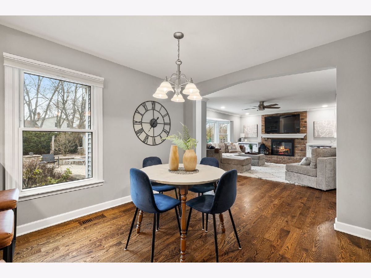
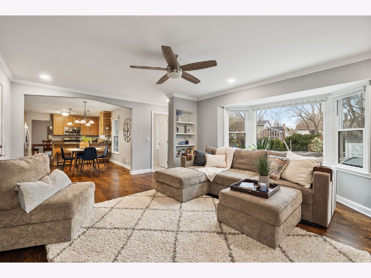
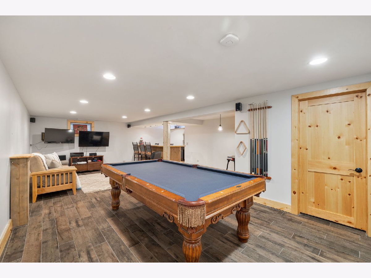
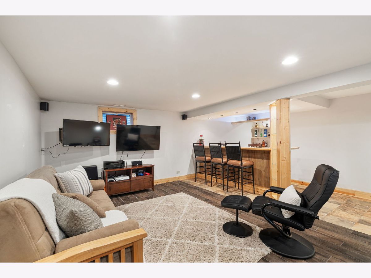
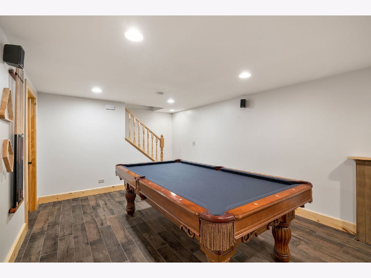
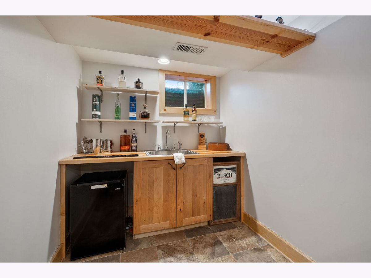
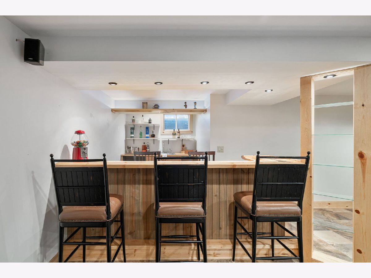
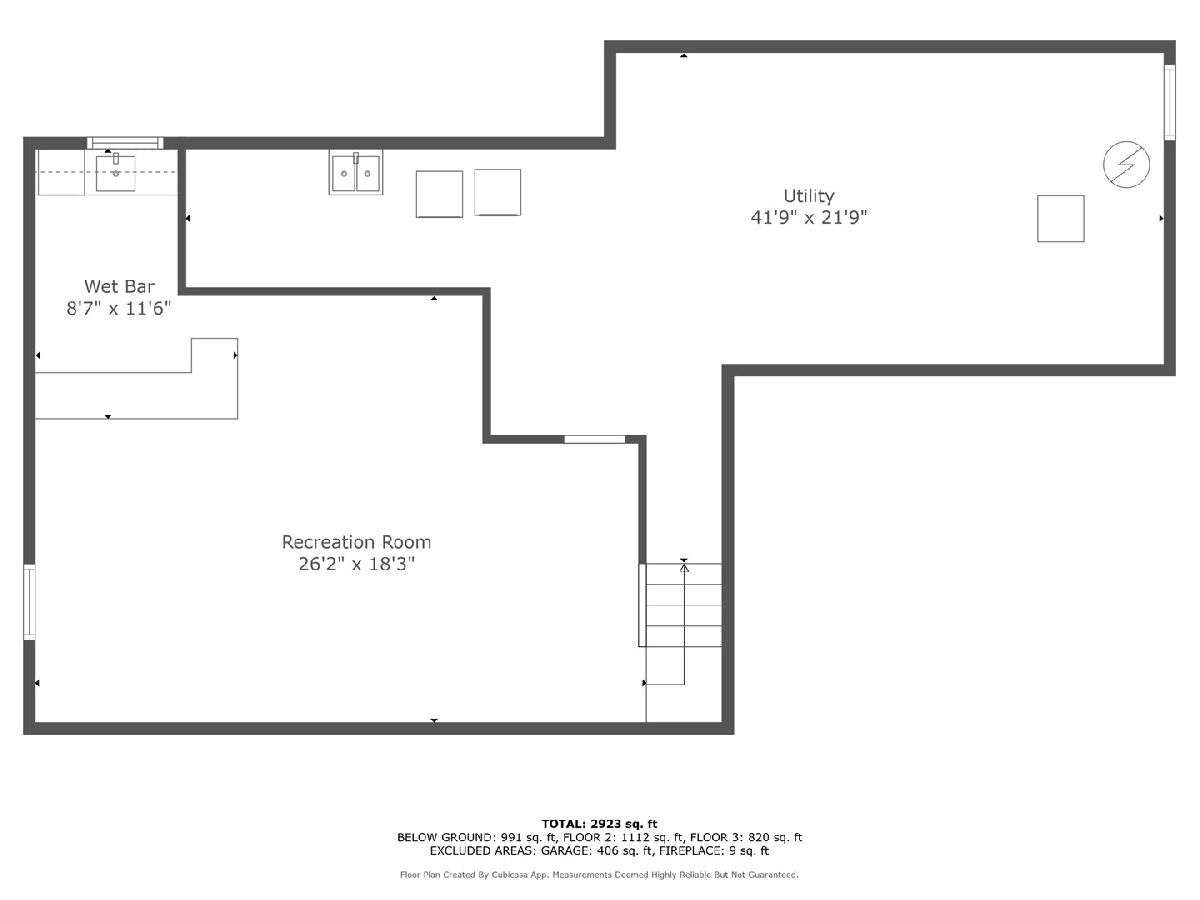
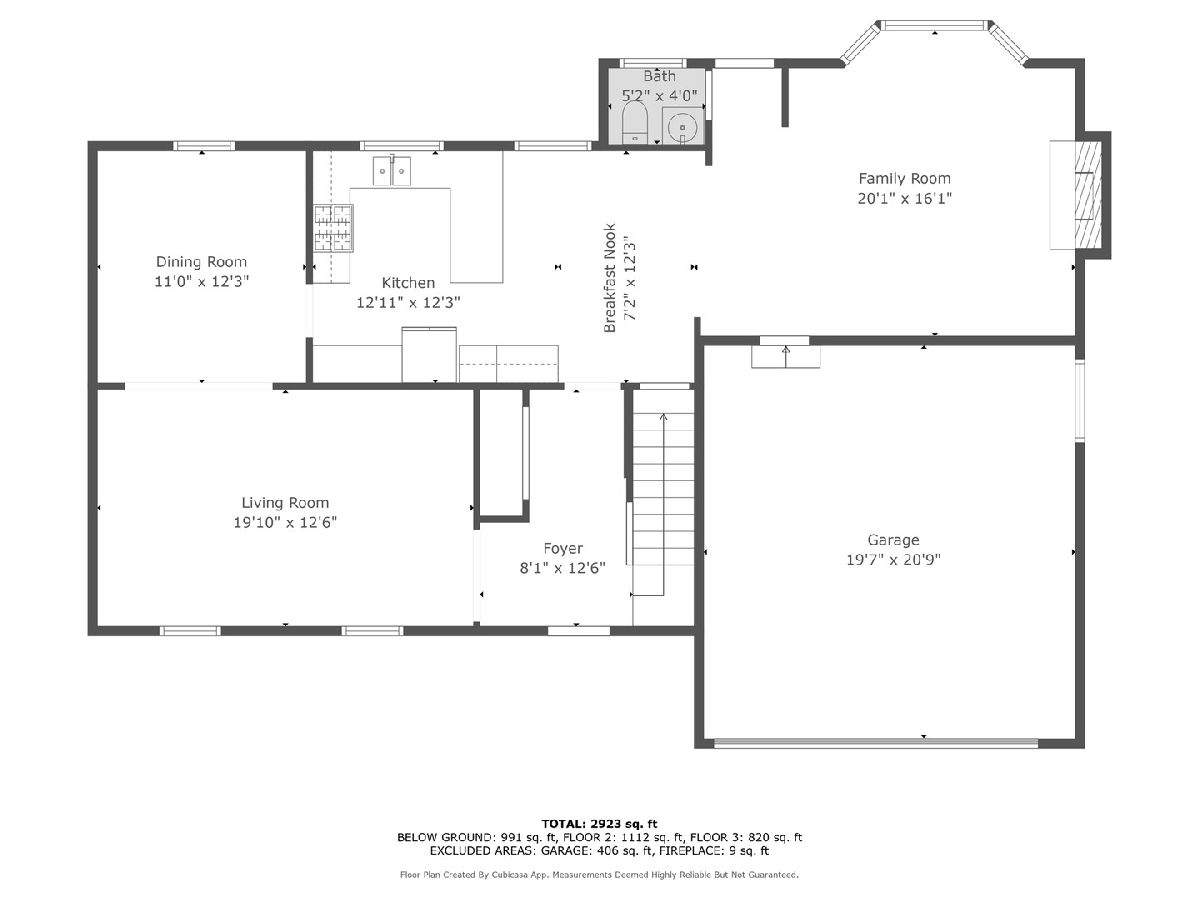
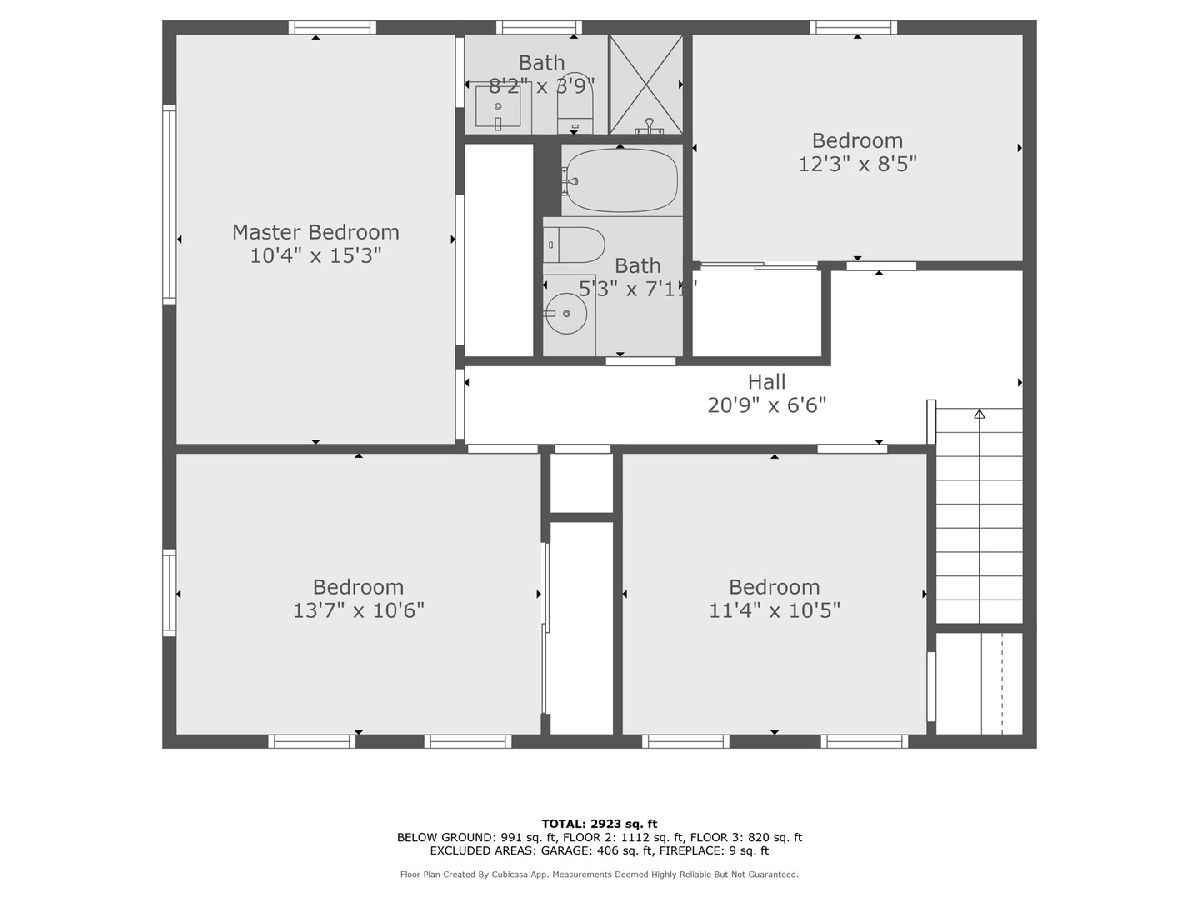
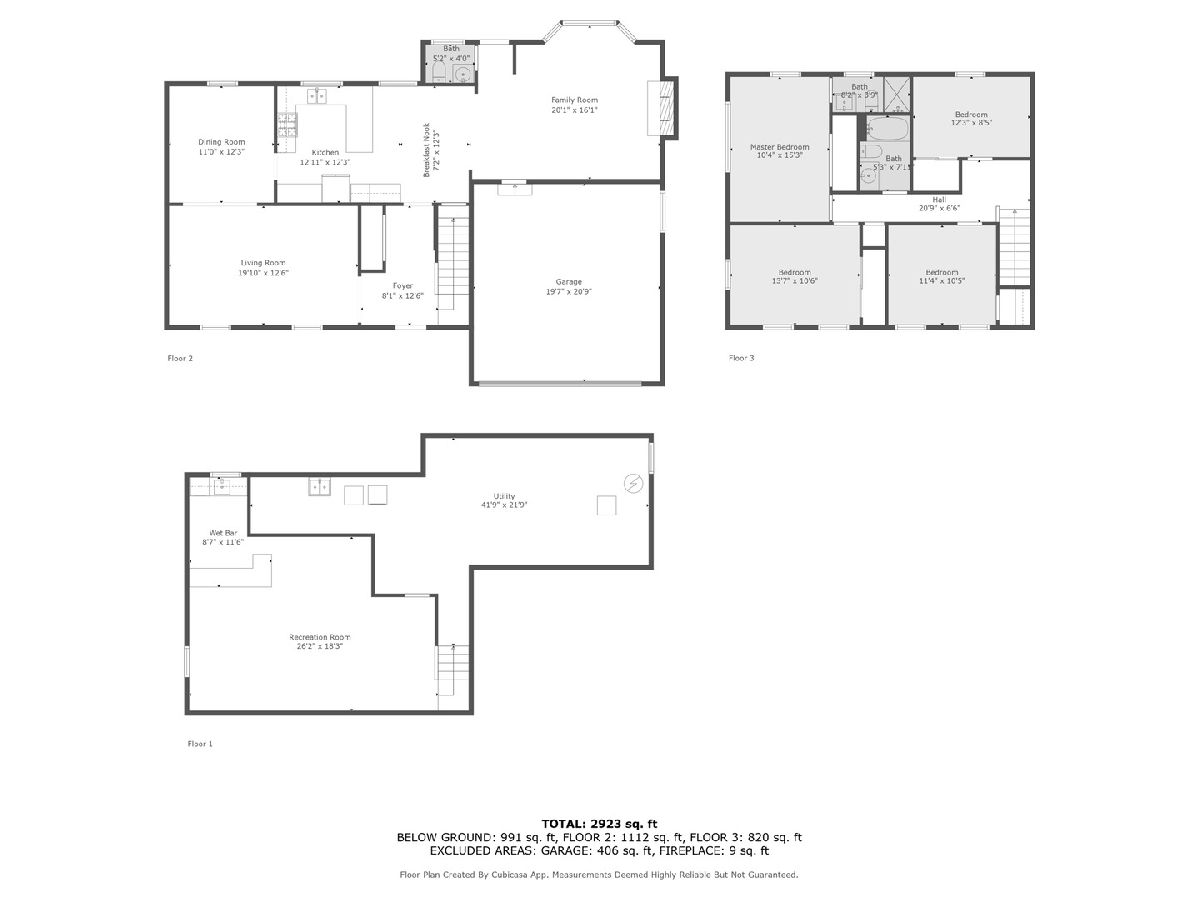
Room Specifics
Total Bedrooms: 4
Bedrooms Above Ground: 4
Bedrooms Below Ground: 0
Dimensions: —
Floor Type: —
Dimensions: —
Floor Type: —
Dimensions: —
Floor Type: —
Full Bathrooms: 3
Bathroom Amenities: Separate Shower
Bathroom in Basement: 0
Rooms: —
Basement Description: —
Other Specifics
| 2 | |
| — | |
| — | |
| — | |
| — | |
| 70X152 | |
| — | |
| — | |
| — | |
| — | |
| Not in DB | |
| — | |
| — | |
| — | |
| — |
Tax History
| Year | Property Taxes |
|---|---|
| 2007 | $6,553 |
| 2020 | $8,940 |
| 2025 | $9,552 |
Contact Agent
Nearby Similar Homes
Nearby Sold Comparables
Contact Agent
Listing Provided By
@properties Christie's International Real Estate





