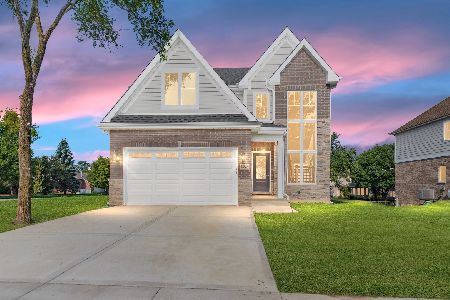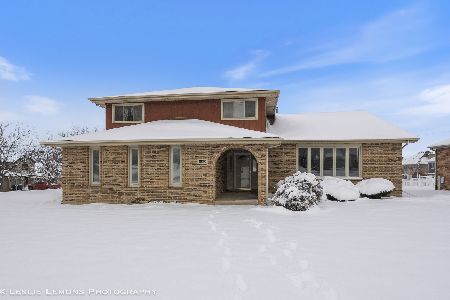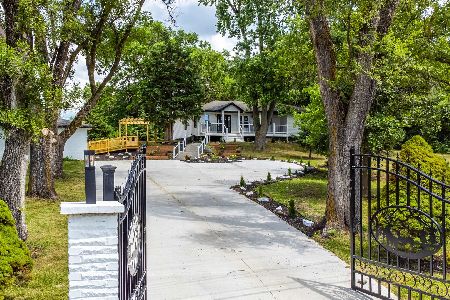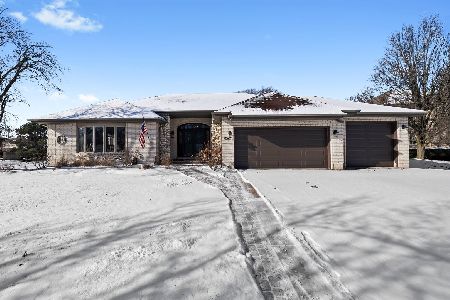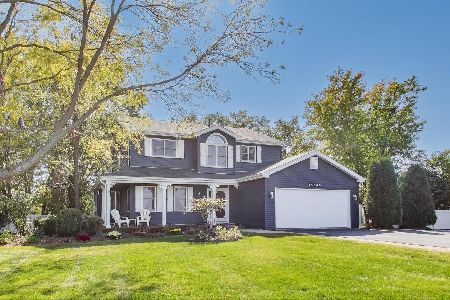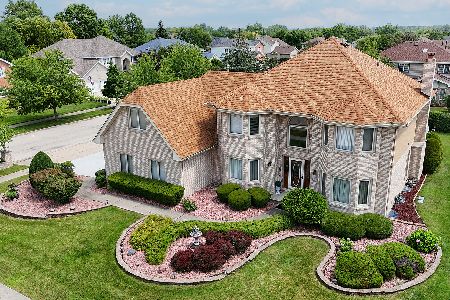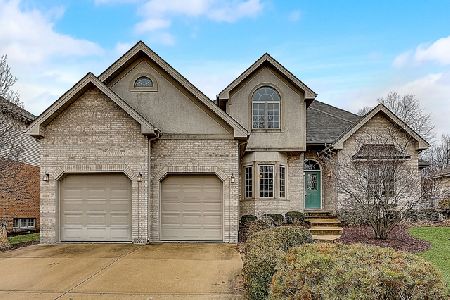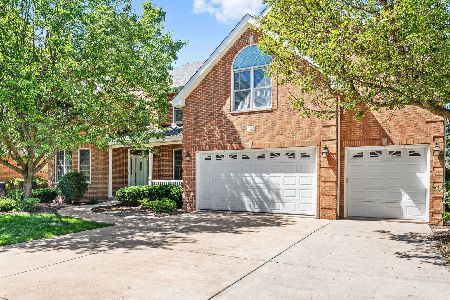16170 Kingsport Road, Orland Park, Illinois 60467
$500,000
|
Sold
|
|
| Status: | Closed |
| Sqft: | 3,054 |
| Cost/Sqft: | $164 |
| Beds: | 5 |
| Baths: | 4 |
| Year Built: | 2000 |
| Property Taxes: | $7,803 |
| Days On Market: | 2934 |
| Lot Size: | 0,24 |
Description
Custom designed home with both function and design meeting today's demands. You'll find a casual environment with just the right amount of WOW factor. Two story family room with Fireplace is the hub of the home opening up to a gorgeous kitchen w/Breakfast Bar seating- great for day to day living and entertaining. Windowed kitchen eating nook offers expansive views of nature-not neighbors. Outdoor Entertainment Zone-Built-In Pool, Hot Tub, Grill & Paver Patio.How convenient and private is a MAIN level MASTER-no stairs! Extended family or need an office? Utilize the SECOND MAIN level Bedroom with Private Bath OR the FINISHED Basement with Bath has private entrance/stairway from the garage. Architectural interest & extras include,7 Skylights,2 Fireplaces, Tray&Vaulted Ceilings, Hardwood Flooring, Solid Panel Doors, Central Vac, Laundry Chute, Back Up Generator, Walk-In Closets, Mud Rm/Main level Laundry w/Closet Organizers+Message Center, Pergola, Slate Walkway,Sprinkler System-Come See!
Property Specifics
| Single Family | |
| — | |
| Traditional | |
| 2000 | |
| Full | |
| — | |
| Yes | |
| 0.24 |
| Cook | |
| Spring Creek Place | |
| 0 / Not Applicable | |
| None | |
| Lake Michigan | |
| Public Sewer, Sewer-Storm | |
| 09842509 | |
| 27201020040000 |
Nearby Schools
| NAME: | DISTRICT: | DISTANCE: | |
|---|---|---|---|
|
Grade School
Centennial School |
135 | — | |
|
Middle School
Century Junior High School |
135 | Not in DB | |
|
High School
Carl Sandburg High School |
230 | Not in DB | |
Property History
| DATE: | EVENT: | PRICE: | SOURCE: |
|---|---|---|---|
| 20 Apr, 2018 | Sold | $500,000 | MRED MLS |
| 2 Mar, 2018 | Under contract | $499,900 | MRED MLS |
| — | Last price change | $529,900 | MRED MLS |
| 27 Jan, 2018 | Listed for sale | $549,900 | MRED MLS |
Room Specifics
Total Bedrooms: 5
Bedrooms Above Ground: 5
Bedrooms Below Ground: 0
Dimensions: —
Floor Type: Wood Laminate
Dimensions: —
Floor Type: Wood Laminate
Dimensions: —
Floor Type: Wood Laminate
Dimensions: —
Floor Type: —
Full Bathrooms: 4
Bathroom Amenities: Steam Shower,Double Sink
Bathroom in Basement: 1
Rooms: Bedroom 5,Eating Area,Utility Room-Lower Level,Storage,Exercise Room
Basement Description: Finished,Exterior Access
Other Specifics
| 3 | |
| Concrete Perimeter | |
| Concrete,Side Drive | |
| Patio, Porch, Hot Tub, Brick Paver Patio, In Ground Pool, Outdoor Grill | |
| Landscaped,Pond(s),Water View | |
| 85X126X29X57X125 | |
| — | |
| Full | |
| Vaulted/Cathedral Ceilings, Skylight(s), Hot Tub, Bar-Wet, First Floor Bedroom, First Floor Laundry | |
| Double Oven, Range, Microwave, Dishwasher, Refrigerator, Washer, Dryer, Disposal, Wine Refrigerator, Cooktop, Range Hood | |
| Not in DB | |
| Lake, Sidewalks, Street Lights, Street Paved | |
| — | |
| — | |
| Attached Fireplace Doors/Screen, Gas Log, Gas Starter |
Tax History
| Year | Property Taxes |
|---|---|
| 2018 | $7,803 |
Contact Agent
Nearby Similar Homes
Nearby Sold Comparables
Contact Agent
Listing Provided By
Coldwell Banker Residential

