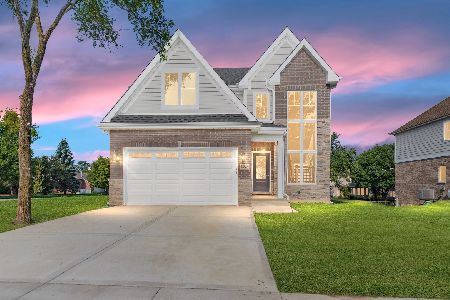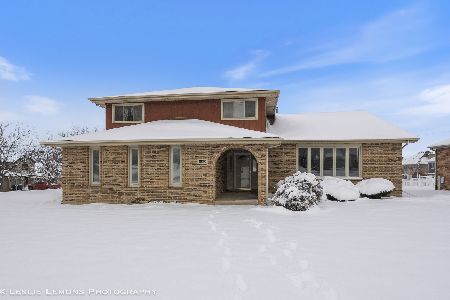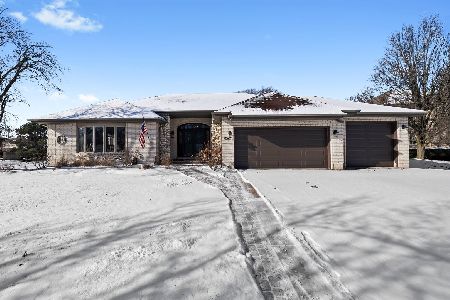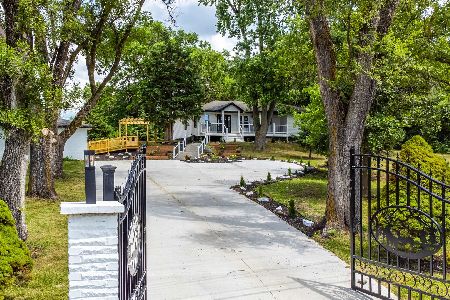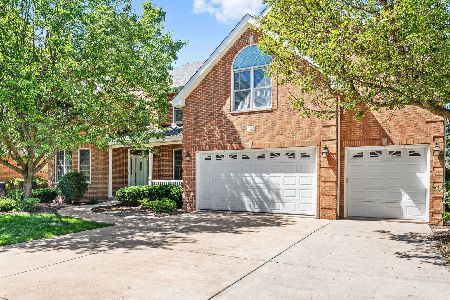10927 Lentfer Court, Orland Park, Illinois 60467
$399,000
|
Sold
|
|
| Status: | Closed |
| Sqft: | 2,641 |
| Cost/Sqft: | $154 |
| Beds: | 4 |
| Baths: | 3 |
| Year Built: | 1998 |
| Property Taxes: | $10,798 |
| Days On Market: | 2159 |
| Lot Size: | 0,23 |
Description
Stunning brick beauty featuring a main floor master, amazing finished basement and 3 car, tandem garage! Inviting entry with quality details throughout such as vaulted ceilings, wainscoting, decorative tray ceilings and gorgeous hardwoods. Entertain family and friends in the formal living and dining rooms. The dramatic 2-story great room is the perfect place to unwind with the beautiful brick fireplace and scenic views through large windows. Enjoy meals in the gourmet kitchen with granite counters, butcher block island, stainless steel appliances and breakfast bar. Main floor master suite includes double sinks, soaking tub, step-in shower and large walk-in closet. The newly carpeted upstairs has 3 additional bedrooms, hall bath, plus an amazing bonus room which could be used as an office, play room, 5th bedroom or music room! Let the party begin in the pub-style finished basement with bar, additional living space and storage. 3-car garage has rear access door and tiki bar - a great place to entertain! Private backyard, quiet neighborhood, yet close to everything Orland Park has to offer! Be sure to take a virtual tour of this home!
Property Specifics
| Single Family | |
| — | |
| — | |
| 1998 | |
| Full | |
| — | |
| No | |
| 0.23 |
| Cook | |
| Centennial Village | |
| — / Not Applicable | |
| None | |
| Lake Michigan,Public | |
| Public Sewer | |
| 10653406 | |
| 27201030030000 |
Nearby Schools
| NAME: | DISTRICT: | DISTANCE: | |
|---|---|---|---|
|
Grade School
Meadow Ridge School |
135 | — | |
|
Middle School
Century Junior High School |
135 | Not in DB | |
|
High School
Carl Sandburg High School |
230 | Not in DB | |
Property History
| DATE: | EVENT: | PRICE: | SOURCE: |
|---|---|---|---|
| 3 Jun, 2020 | Sold | $399,000 | MRED MLS |
| 30 Apr, 2020 | Under contract | $408,000 | MRED MLS |
| 12 Mar, 2020 | Listed for sale | $408,000 | MRED MLS |
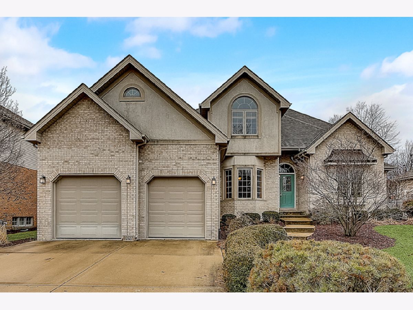
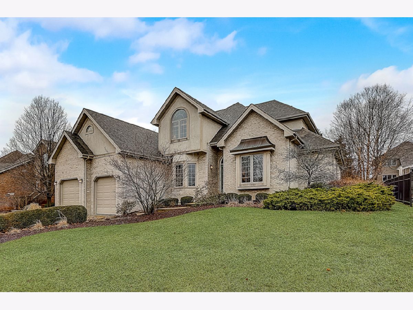
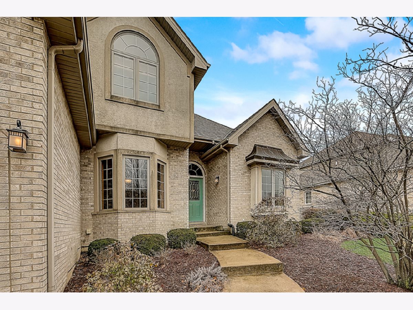
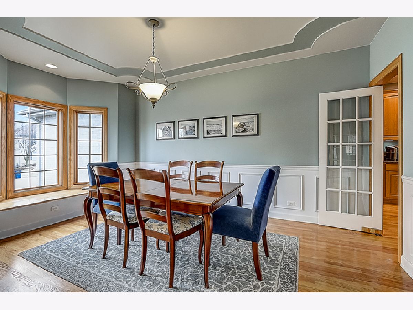
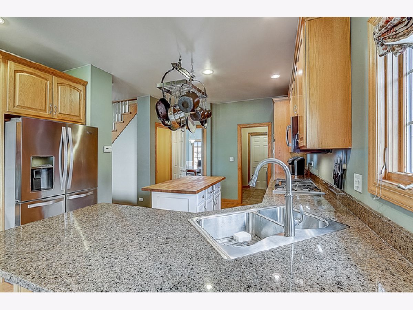
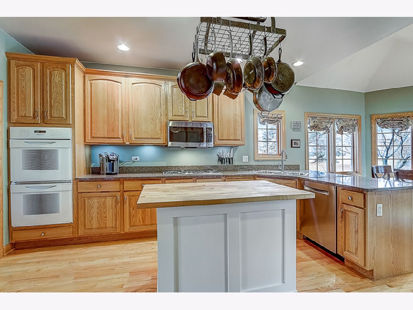
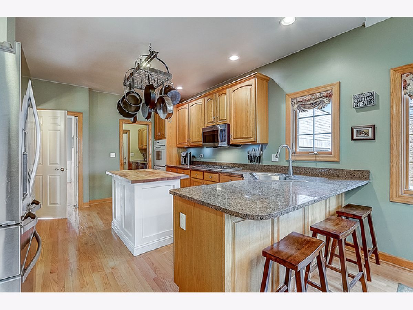
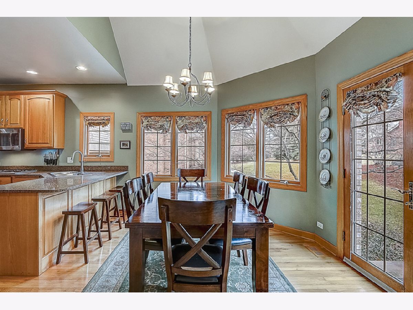
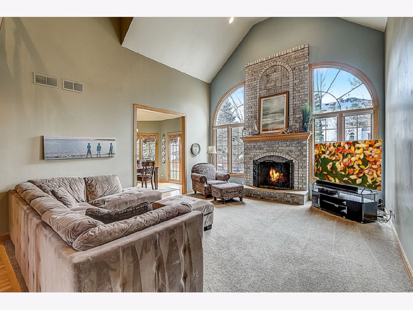
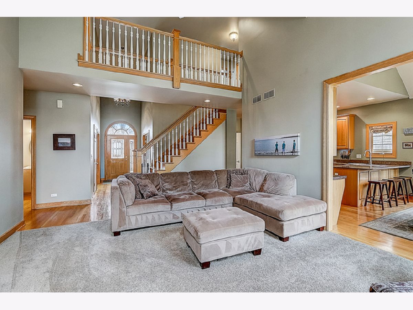
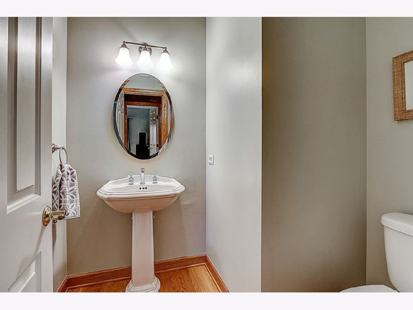
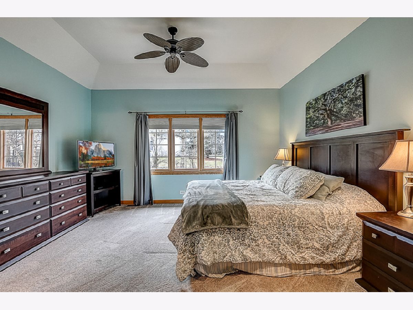
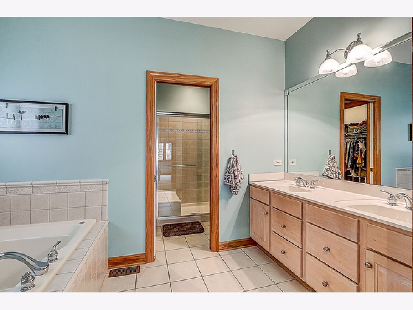
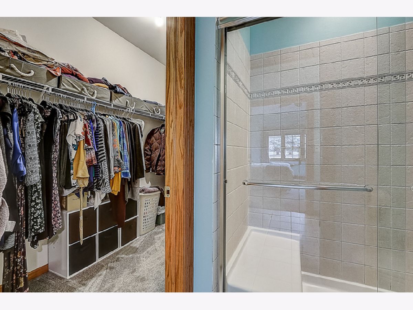
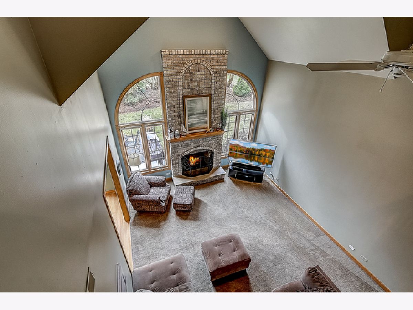
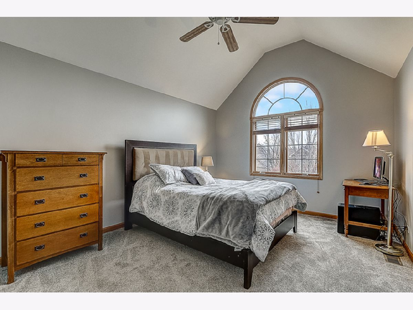
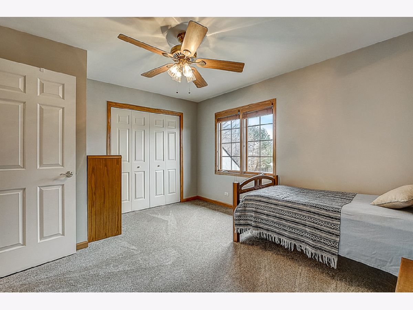
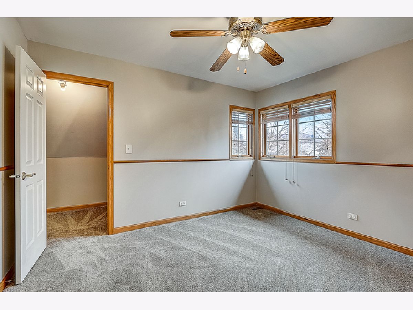
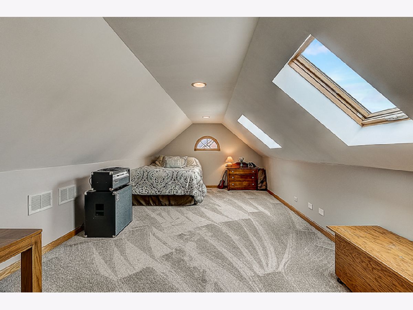
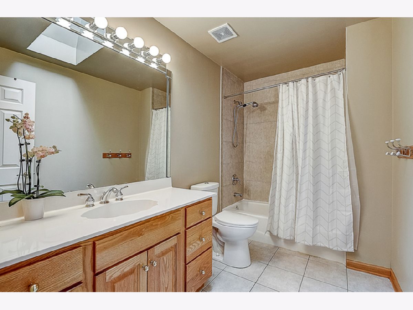
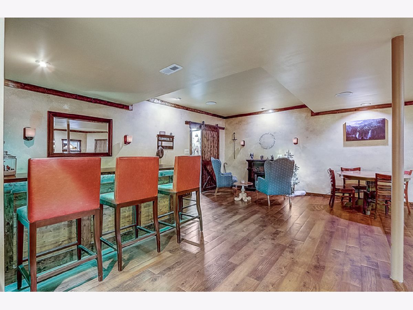
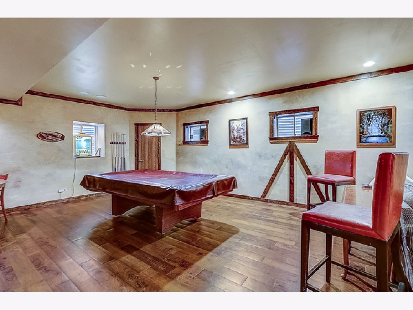
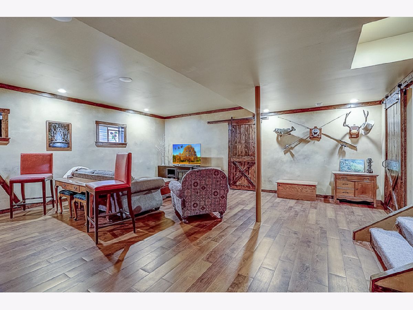
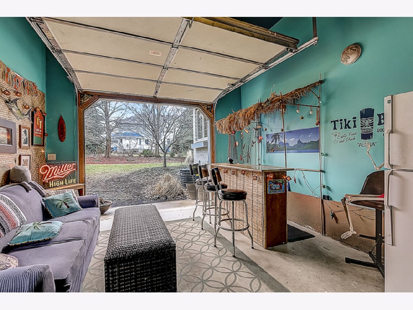
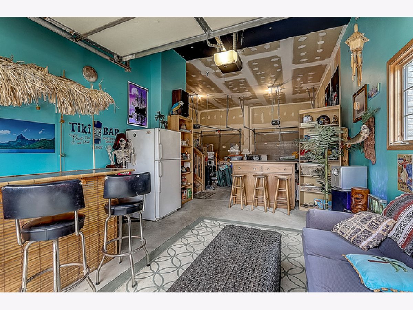
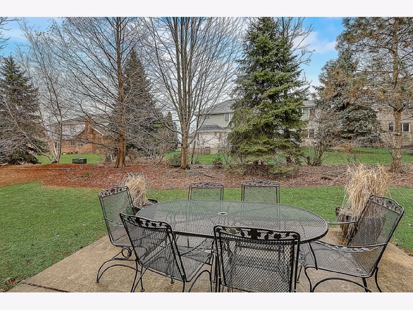
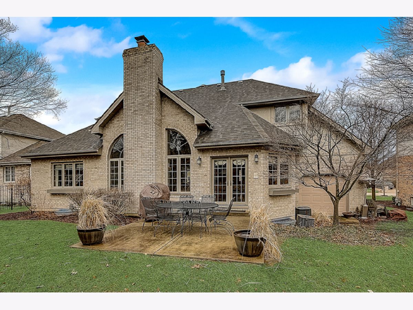
Room Specifics
Total Bedrooms: 4
Bedrooms Above Ground: 4
Bedrooms Below Ground: 0
Dimensions: —
Floor Type: Carpet
Dimensions: —
Floor Type: Carpet
Dimensions: —
Floor Type: Carpet
Full Bathrooms: 3
Bathroom Amenities: Whirlpool,Separate Shower,Double Sink
Bathroom in Basement: 0
Rooms: Bonus Room
Basement Description: Partially Finished,Bathroom Rough-In
Other Specifics
| 3 | |
| — | |
| Concrete | |
| Patio, Workshop | |
| — | |
| 123X81 | |
| Unfinished | |
| Full | |
| Vaulted/Cathedral Ceilings, Skylight(s), Bar-Dry, Hardwood Floors, First Floor Bedroom, First Floor Laundry, First Floor Full Bath, Walk-In Closet(s) | |
| Double Oven, Microwave, Dishwasher, Refrigerator, High End Refrigerator, Freezer, Washer, Dryer, Disposal, Cooktop | |
| Not in DB | |
| Curbs, Sidewalks, Street Lights, Street Paved | |
| — | |
| — | |
| Gas Log, Gas Starter |
Tax History
| Year | Property Taxes |
|---|---|
| 2020 | $10,798 |
Contact Agent
Nearby Similar Homes
Nearby Sold Comparables
Contact Agent
Listing Provided By
Redfin Corporation

