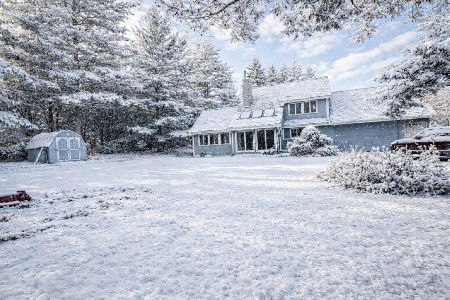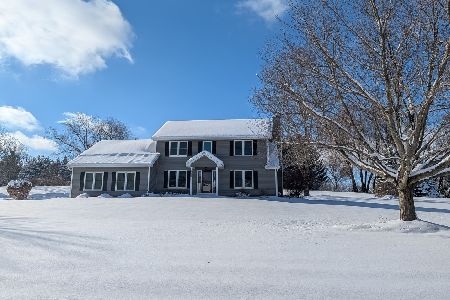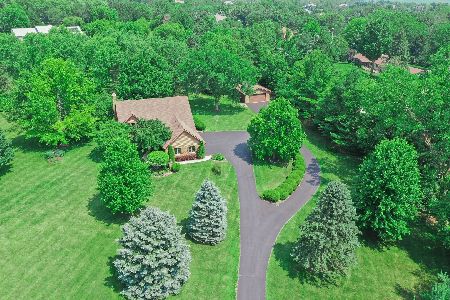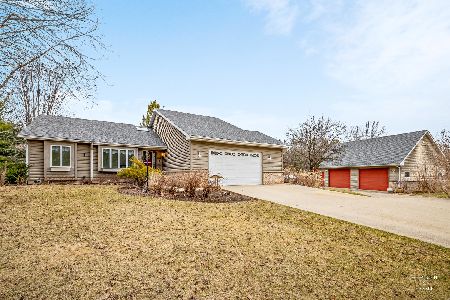1819 Vineyard Lane, Spring Grove, Illinois 60081
$237,000
|
Sold
|
|
| Status: | Closed |
| Sqft: | 1,550 |
| Cost/Sqft: | $158 |
| Beds: | 3 |
| Baths: | 2 |
| Year Built: | 1993 |
| Property Taxes: | $7,170 |
| Days On Market: | 2240 |
| Lot Size: | 1,33 |
Description
Meander north and plant your heart in this beautiful place. Well over an acre of established, mature evergreens swaying with nature's rhythm of tranquility. This is the setting for your new home. Bring your ideas! Split floor plan ranch with volume ceilings in the central great room. Daylight basement has two locations for future baths. Fantastic walk up attic could be an awesome playroom or storage. Decorating is needed, but there is so much new and improved already! Roof new in 2017. Well pump new in 2018. Furnace, hot water heater brand new in 2019. All brand new R38 insulation. Some new windows. New man door to garage, new garage door openers, many areas of freshly painted interior, professionally cleaned carpet. Price reflects that there is more to be updated here, so come on in and take advantage of all Spring Grove has to offer. Highly rated schools- check out the stats on the high school!
Property Specifics
| Single Family | |
| — | |
| Ranch | |
| 1993 | |
| Full,English | |
| CUSTOM RANCH | |
| No | |
| 1.33 |
| Mc Henry | |
| Breezy Lawn Estates | |
| — / Not Applicable | |
| None | |
| Private Well | |
| Septic-Private | |
| 10590677 | |
| 0506376001 |
Nearby Schools
| NAME: | DISTRICT: | DISTANCE: | |
|---|---|---|---|
|
High School
Richmond-burton Community High S |
157 | Not in DB | |
Property History
| DATE: | EVENT: | PRICE: | SOURCE: |
|---|---|---|---|
| 18 Mar, 2020 | Sold | $237,000 | MRED MLS |
| 16 Feb, 2020 | Under contract | $244,900 | MRED MLS |
| — | Last price change | $264,900 | MRED MLS |
| 10 Dec, 2019 | Listed for sale | $264,900 | MRED MLS |
Room Specifics
Total Bedrooms: 3
Bedrooms Above Ground: 3
Bedrooms Below Ground: 0
Dimensions: —
Floor Type: Carpet
Dimensions: —
Floor Type: Carpet
Full Bathrooms: 2
Bathroom Amenities: Whirlpool,Separate Shower,Double Sink
Bathroom in Basement: 0
Rooms: Attic,Recreation Room,Storage
Basement Description: Finished,Bathroom Rough-In
Other Specifics
| 3 | |
| Concrete Perimeter | |
| Asphalt | |
| Deck, Porch | |
| Corner Lot,Wooded | |
| 334X245X319X122 | |
| Interior Stair | |
| Full | |
| Vaulted/Cathedral Ceilings, Skylight(s), Hardwood Floors, First Floor Bedroom, First Floor Laundry, First Floor Full Bath, Walk-In Closet(s) | |
| Microwave, Dishwasher, Refrigerator, Cooktop, Built-In Oven | |
| Not in DB | |
| Park, Street Paved | |
| — | |
| — | |
| — |
Tax History
| Year | Property Taxes |
|---|---|
| 2020 | $7,170 |
Contact Agent
Nearby Similar Homes
Nearby Sold Comparables
Contact Agent
Listing Provided By
RE/MAX Plaza








