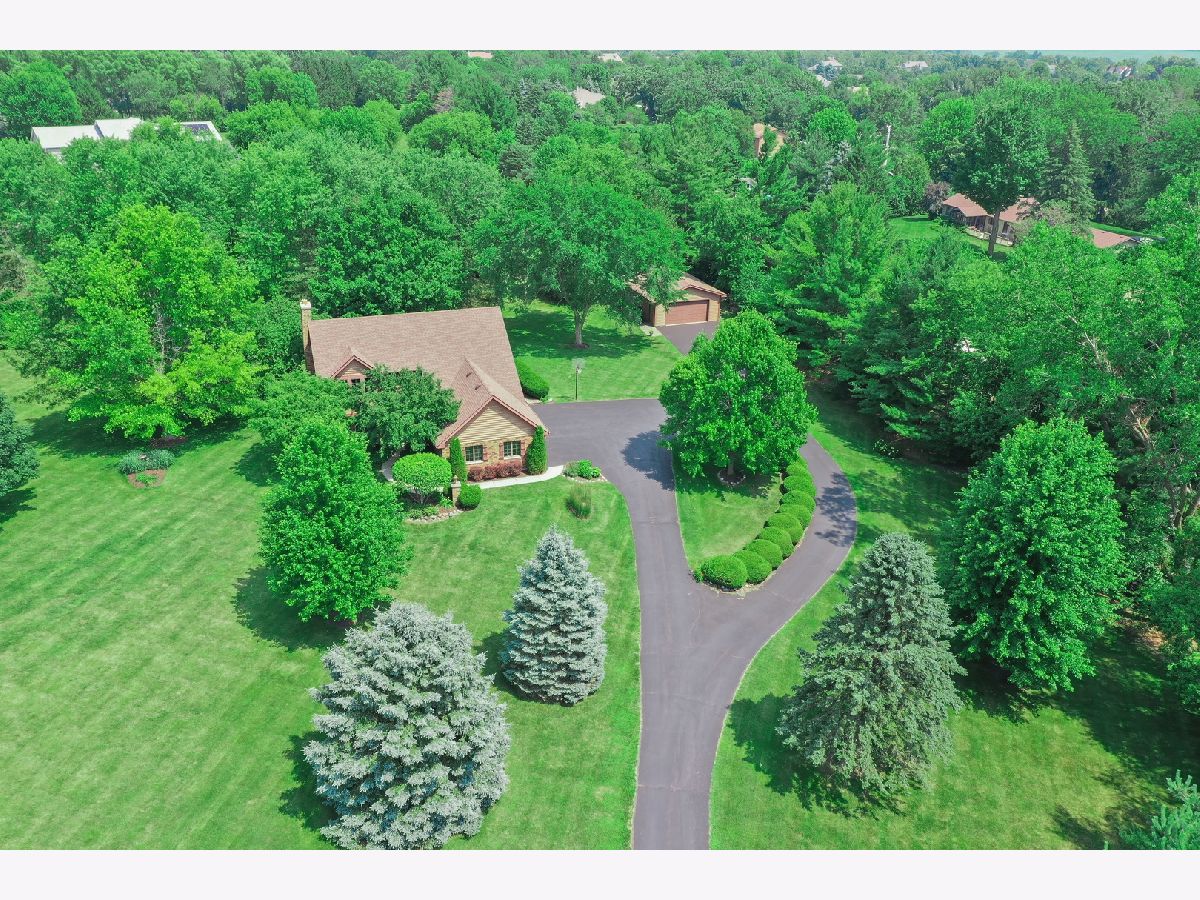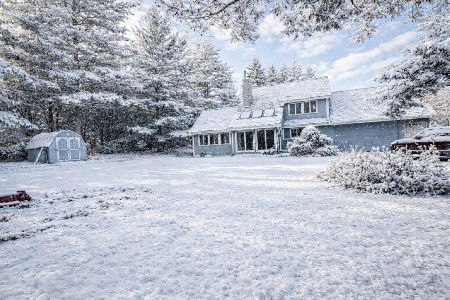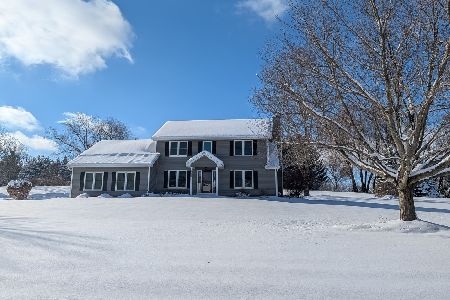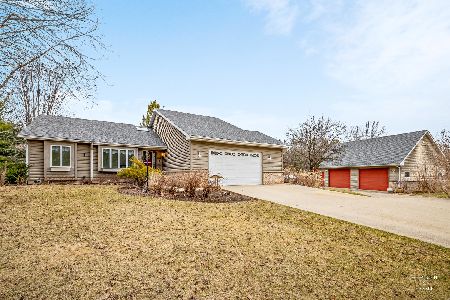1815 Vineyard Lane, Spring Grove, Illinois 60081
$540,000
|
Sold
|
|
| Status: | Closed |
| Sqft: | 3,270 |
| Cost/Sqft: | $165 |
| Beds: | 3 |
| Baths: | 4 |
| Year Built: | 1991 |
| Property Taxes: | $8,495 |
| Days On Market: | 200 |
| Lot Size: | 2,00 |
Description
Welcome to this custom-built 4-bedroom home nestled on 2 private, park-like acres in beautiful Spring Grove that the original owner is ready to let a new buyer love. From the professionally landscaped grounds to the spacious layout inside, this property offers space, comfort, and privacy. Enjoy a sunken living room with a cozy fireplace and walls of windows that flood the home with natural light. A bright and airy three-season room provides the perfect space to relax and take in the serene surroundings. Step outside to a brick paver patio with a built-in fire pit that is ideal for entertaining or peaceful evenings under the stars. Inside, the finished basement expands your living space with the 4th bedroom, family room with custom built-ins, full bathroom, and dedicated workout area. The home features generously sized rooms, ample closet space, and thoughtful design throughout. Car lovers and hobbyists will appreciate the attached 3-car garage plus a separate 2-car detached garage for all your storage needs. A true retreat with room to relax, entertain, and make it your own!
Property Specifics
| Single Family | |
| — | |
| — | |
| 1991 | |
| — | |
| — | |
| No | |
| 2 |
| — | |
| Breezy Lawn Estates | |
| — / Not Applicable | |
| — | |
| — | |
| — | |
| 12414956 | |
| 0506376007 |
Nearby Schools
| NAME: | DISTRICT: | DISTANCE: | |
|---|---|---|---|
|
Grade School
Richmond Grade School |
2 | — | |
|
Middle School
Nippersink Middle School |
2 | Not in DB | |
|
High School
Richmond-burton Community High S |
157 | Not in DB | |
Property History
| DATE: | EVENT: | PRICE: | SOURCE: |
|---|---|---|---|
| 22 Aug, 2025 | Sold | $540,000 | MRED MLS |
| 20 Jul, 2025 | Under contract | $540,000 | MRED MLS |
| 10 Jul, 2025 | Listed for sale | $540,000 | MRED MLS |










































Room Specifics
Total Bedrooms: 4
Bedrooms Above Ground: 3
Bedrooms Below Ground: 1
Dimensions: —
Floor Type: —
Dimensions: —
Floor Type: —
Dimensions: —
Floor Type: —
Full Bathrooms: 4
Bathroom Amenities: Separate Shower,Double Sink,Soaking Tub
Bathroom in Basement: 1
Rooms: —
Basement Description: —
Other Specifics
| 5 | |
| — | |
| — | |
| — | |
| — | |
| 98X75X75X75X317X249X275 | |
| — | |
| — | |
| — | |
| — | |
| Not in DB | |
| — | |
| — | |
| — | |
| — |
Tax History
| Year | Property Taxes |
|---|---|
| 2025 | $8,495 |
Contact Agent
Nearby Similar Homes
Nearby Sold Comparables
Contact Agent
Listing Provided By
RE/MAX Plaza






