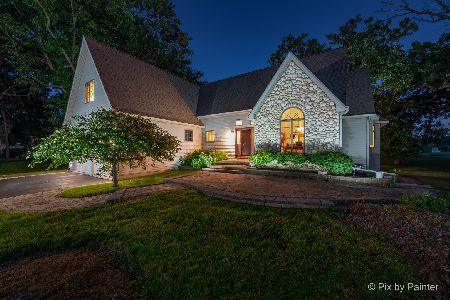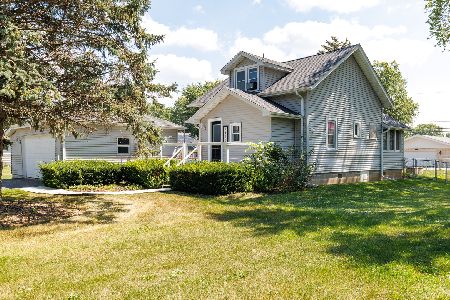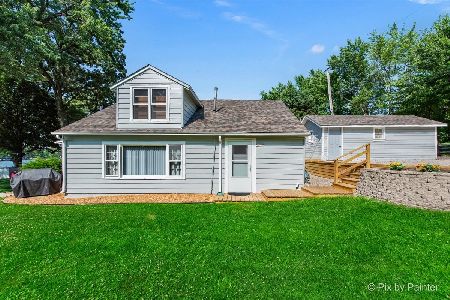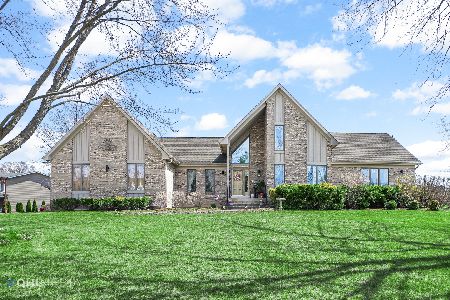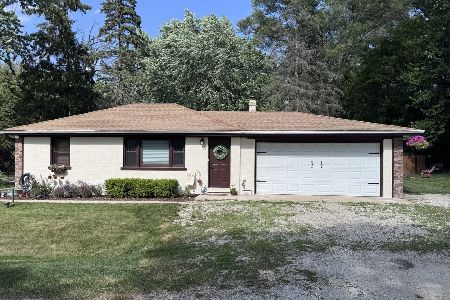1619 Charnbrook Drive, Johnsburg, Illinois 60051
$390,000
|
Sold
|
|
| Status: | Closed |
| Sqft: | 4,810 |
| Cost/Sqft: | $76 |
| Beds: | 4 |
| Baths: | 4 |
| Year Built: | 1991 |
| Property Taxes: | $8,581 |
| Days On Market: | 1605 |
| Lot Size: | 1,02 |
Description
Amazing custom 2405 sq ft ranch home in the desirable Chapel Hill Subdivision on just over an acre with full finished walk-out basement. Back yard features beautiful in ground pool and custom pool house perfect for relaxing or entertaining. Upon entering you see the soaring vaulted ceilings in the great room with fireplace and 2 sets of sliders to the large deck overlooking yard. Loft area over look great room too! Large formal dining room and nice eat-in kitchen adjacent great room. Just past the kitchen as you walk down the back hall you have access to the powder room, large laundry room and the huge 3 car garage. There are thee bedrooms on the first floor. The master suite has many quality features including tray ceiling, sliders to deck, walk-in closet and full bath. The additional 2 bedrooms share a jack and jill bathroom. An open staircase leads you to the full finished walk-out basement. This great space features a large family room area with fireplace, office/4th bedroom, full bath, mechanical area plus ample storage areas. You also have access to the pool area and back yard! Great time to get into a beautiful home with an in ground pool!
Property Specifics
| Single Family | |
| — | |
| — | |
| 1991 | |
| Full,Walkout | |
| — | |
| No | |
| 1.02 |
| Mc Henry | |
| Chapel Hill Estates | |
| 100 / Annual | |
| Other | |
| Private Well | |
| Septic-Private | |
| 11133678 | |
| 1018377003 |
Nearby Schools
| NAME: | DISTRICT: | DISTANCE: | |
|---|---|---|---|
|
Grade School
Ringwood School Primary Ctr |
12 | — | |
|
High School
Johnsburg High School |
12 | Not in DB | |
|
Alternate Elementary School
Johnsburg Elementary School |
— | Not in DB | |
Property History
| DATE: | EVENT: | PRICE: | SOURCE: |
|---|---|---|---|
| 8 Oct, 2021 | Sold | $390,000 | MRED MLS |
| 27 Jun, 2021 | Under contract | $365,000 | MRED MLS |
| 23 Jun, 2021 | Listed for sale | $365,000 | MRED MLS |
| 12 Jun, 2023 | Sold | $515,000 | MRED MLS |
| 15 Apr, 2023 | Under contract | $489,900 | MRED MLS |
| 13 Apr, 2023 | Listed for sale | $489,900 | MRED MLS |
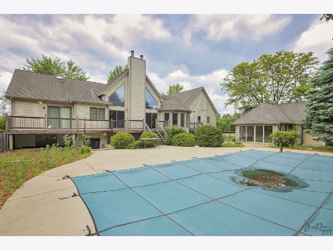
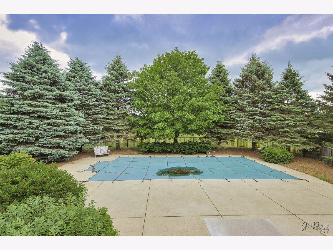
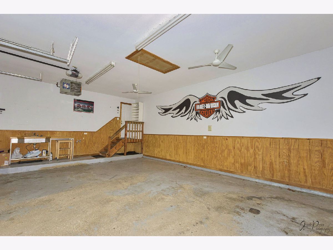
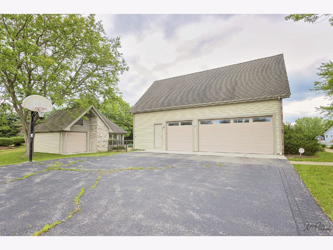
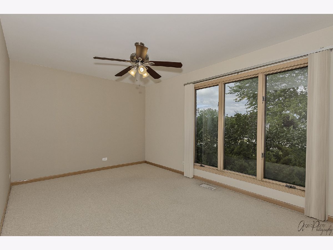
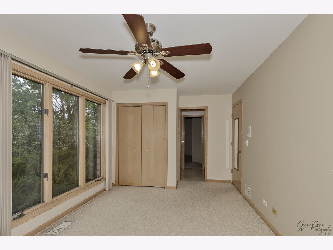
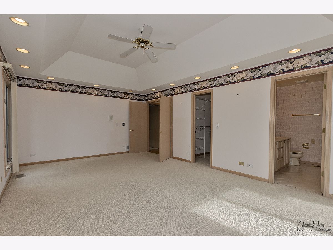
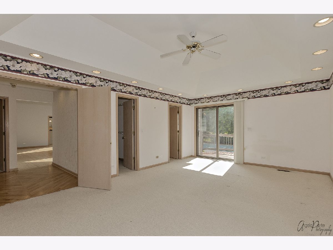
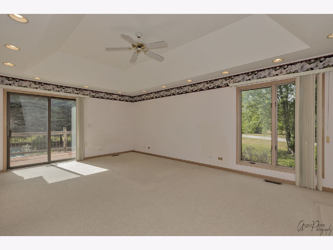
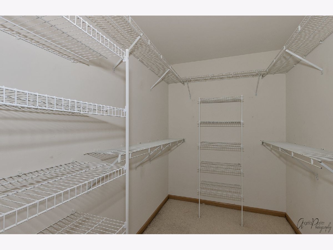
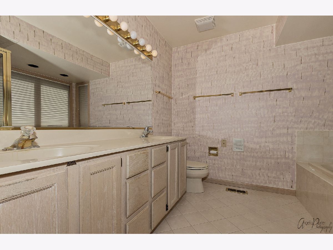
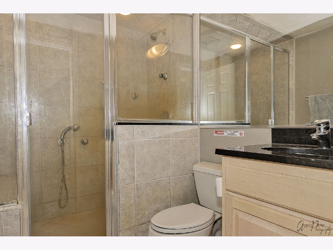
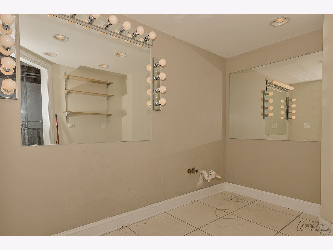
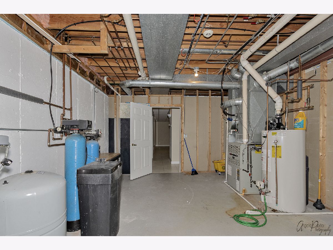
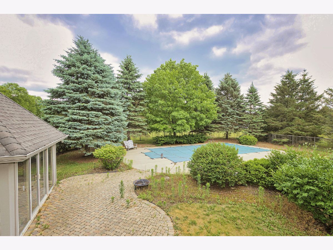
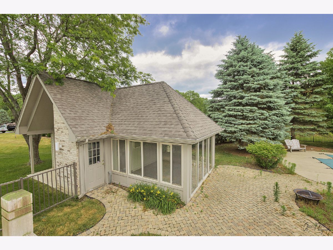
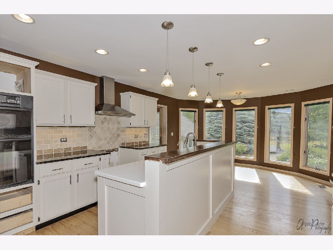
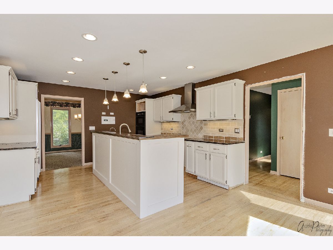
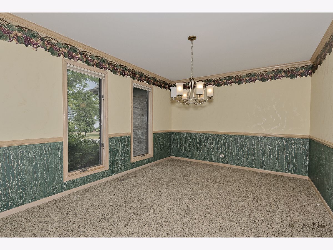
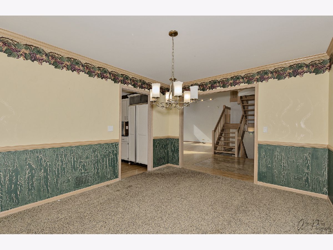
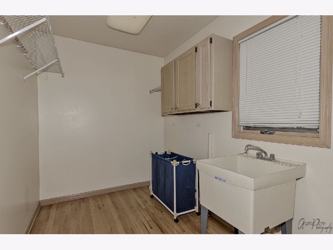
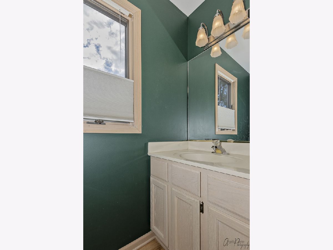
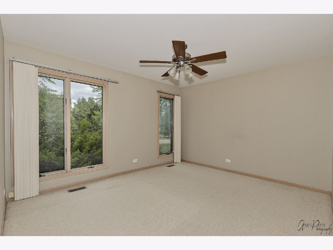
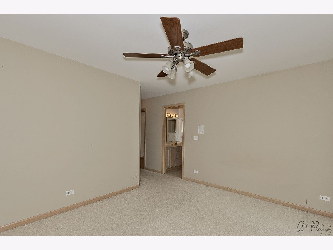
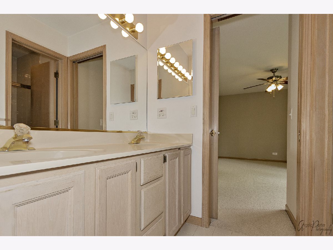
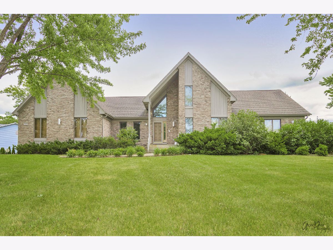
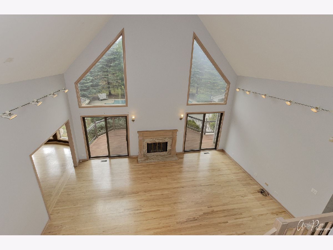
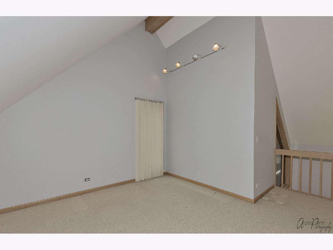
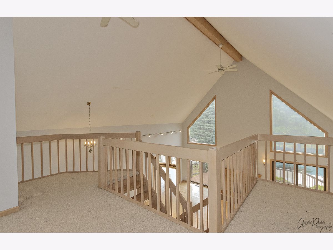
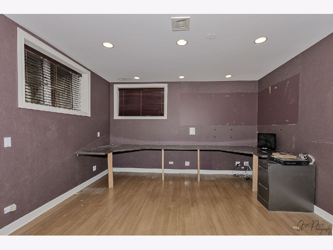
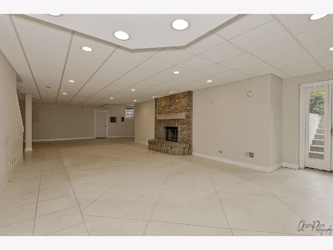
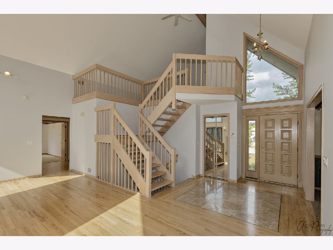
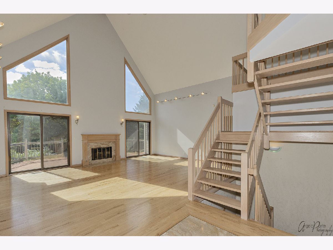
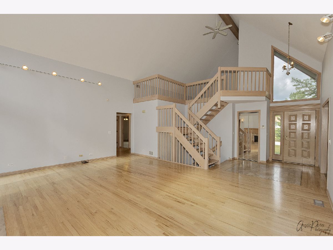
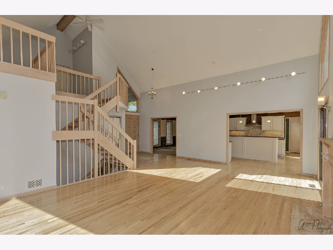
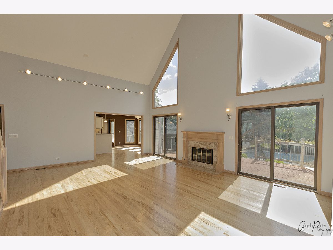
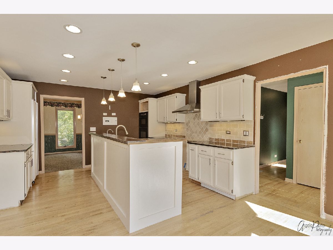
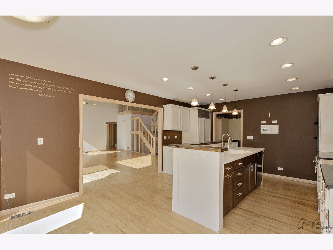
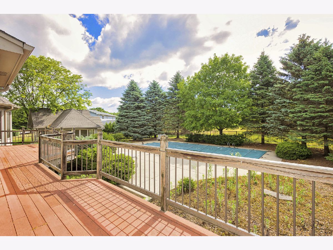
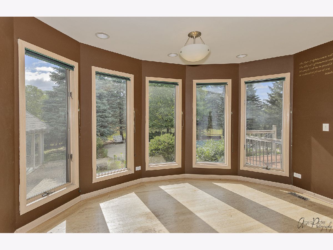
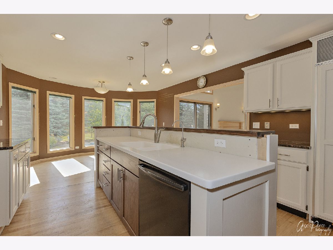
Room Specifics
Total Bedrooms: 4
Bedrooms Above Ground: 4
Bedrooms Below Ground: 0
Dimensions: —
Floor Type: Carpet
Dimensions: —
Floor Type: Carpet
Dimensions: —
Floor Type: Wood Laminate
Full Bathrooms: 4
Bathroom Amenities: —
Bathroom in Basement: 1
Rooms: Foyer,Storage,Walk In Closet,Sun Room,Game Room,Loft,Eating Area
Basement Description: Finished
Other Specifics
| 3 | |
| — | |
| Asphalt | |
| Deck, Patio, In Ground Pool, Storms/Screens | |
| Corner Lot | |
| 81.5X299.5X161.5X200.6 | |
| — | |
| Full | |
| — | |
| — | |
| Not in DB | |
| Water Rights, Street Paved | |
| — | |
| — | |
| — |
Tax History
| Year | Property Taxes |
|---|---|
| 2021 | $8,581 |
| 2023 | $8,843 |
Contact Agent
Nearby Similar Homes
Nearby Sold Comparables
Contact Agent
Listing Provided By
RE/MAX Plaza

