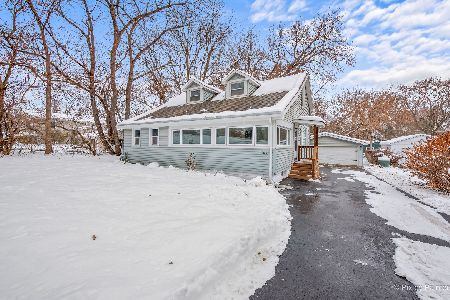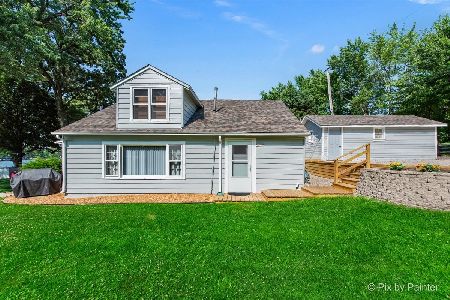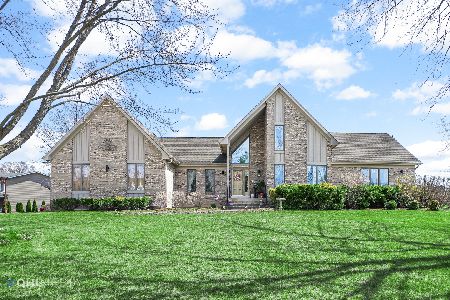1707 Charnbrook Drive, Johnsburg, Illinois 60051
$287,000
|
Sold
|
|
| Status: | Closed |
| Sqft: | 3,560 |
| Cost/Sqft: | $84 |
| Beds: | 4 |
| Baths: | 3 |
| Year Built: | 1990 |
| Property Taxes: | $9,846 |
| Days On Market: | 3914 |
| Lot Size: | 0,90 |
Description
Impressive Custom Built Quality home w/ 2x6 construction that has been impeccably maintained w/ maintenace free exterior. Kolby windows, 1st Flr Master Br suite w/luxurious bath. Perfect home to entertain from the large kitchen w/granite counters to the over sized DR to the finished English bsmt (50's room) w/glass block built in bar& stools to the dance floor plus an adj. Game Room. Poss. 5th Br in LL, Invisible fen
Property Specifics
| Single Family | |
| — | |
| Traditional | |
| 1990 | |
| Full,English | |
| — | |
| No | |
| 0.9 |
| Mc Henry | |
| Chapel Hill Estates | |
| 100 / Annual | |
| None | |
| Private Well | |
| Septic-Private | |
| 08877234 | |
| 1018328002 |
Nearby Schools
| NAME: | DISTRICT: | DISTANCE: | |
|---|---|---|---|
|
Grade School
James C Bush Elementary School |
12 | — | |
|
Middle School
Johnsburg Junior High School |
12 | Not in DB | |
|
High School
Johnsburg High School |
12 | Not in DB | |
|
Alternate Elementary School
Ringwood School Primary Ctr |
— | Not in DB | |
Property History
| DATE: | EVENT: | PRICE: | SOURCE: |
|---|---|---|---|
| 16 Jul, 2015 | Sold | $287,000 | MRED MLS |
| 21 May, 2015 | Under contract | $299,900 | MRED MLS |
| 31 Mar, 2015 | Listed for sale | $299,900 | MRED MLS |
Room Specifics
Total Bedrooms: 4
Bedrooms Above Ground: 4
Bedrooms Below Ground: 0
Dimensions: —
Floor Type: Carpet
Dimensions: —
Floor Type: Carpet
Dimensions: —
Floor Type: Carpet
Full Bathrooms: 3
Bathroom Amenities: Whirlpool,Separate Shower,Double Sink
Bathroom in Basement: 0
Rooms: Deck,Foyer,Game Room,Recreation Room
Basement Description: Partially Finished,Exterior Access
Other Specifics
| 3 | |
| Concrete Perimeter | |
| Asphalt,Circular | |
| Deck | |
| Corner Lot | |
| 212X201X221X193 | |
| — | |
| Full | |
| Vaulted/Cathedral Ceilings, Skylight(s), Bar-Wet, First Floor Bedroom, First Floor Laundry, First Floor Full Bath | |
| Range, Dishwasher, Refrigerator, Washer, Dryer | |
| Not in DB | |
| Street Lights, Street Paved | |
| — | |
| — | |
| Wood Burning, Gas Starter |
Tax History
| Year | Property Taxes |
|---|---|
| 2015 | $9,846 |
Contact Agent
Nearby Similar Homes
Nearby Sold Comparables
Contact Agent
Listing Provided By
RE/MAX Plaza







