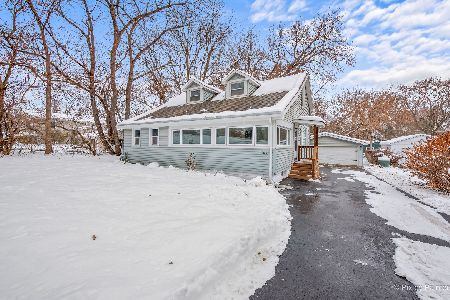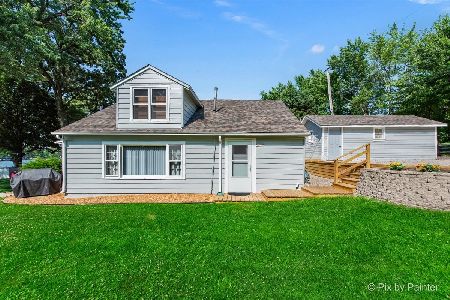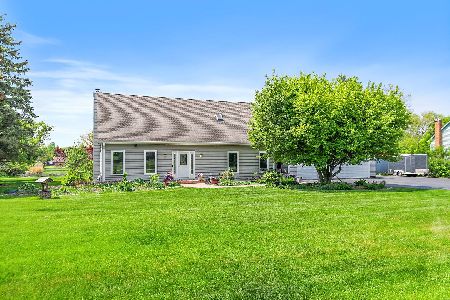3320 Ramsgate Lane, Johnsburg, Illinois 60051
$325,000
|
Sold
|
|
| Status: | Closed |
| Sqft: | 2,940 |
| Cost/Sqft: | $119 |
| Beds: | 4 |
| Baths: | 3 |
| Year Built: | 1990 |
| Property Taxes: | $8,643 |
| Days On Market: | 2127 |
| Lot Size: | 1,04 |
Description
Stunning colonial home located in Chapel Hill Estates. Huge family room with beautiful fireplace, wood beams and over-sized windows that warm this inviting space. Large kitchen with eat in area, updated countertops, work station and pantry closet. Classic dining room with chair rail and crown molding for all those special occasions. The living room has space for all and allows access to sunroom where you can relax and read a book or enjoy a cup of coffee. Master bedroom is complete with walk in closet and full bath featuring a jetted tub and separate shower. 3 additional large bedrooms and 2nd full bath complete the 2nd level of this home. If this isn't enough space head downstairs to the finished basement and create whatever space you desire. Outside you will enjoy the 3 car garage, garden shed, brick paver patio and your 1+ acres. Schedule an appointment today to see all this great home has to offer.
Property Specifics
| Single Family | |
| — | |
| Colonial | |
| 1990 | |
| Partial | |
| — | |
| No | |
| 1.04 |
| Mc Henry | |
| Chapel Hill Estates | |
| 100 / Annual | |
| Insurance,Other | |
| Private Well | |
| Septic-Private | |
| 10639437 | |
| 1018377019 |
Nearby Schools
| NAME: | DISTRICT: | DISTANCE: | |
|---|---|---|---|
|
High School
Johnsburg High School |
12 | Not in DB | |
Property History
| DATE: | EVENT: | PRICE: | SOURCE: |
|---|---|---|---|
| 12 Jun, 2020 | Sold | $325,000 | MRED MLS |
| 11 May, 2020 | Under contract | $350,000 | MRED MLS |
| — | Last price change | $375,000 | MRED MLS |
| 21 Feb, 2020 | Listed for sale | $375,000 | MRED MLS |
Room Specifics
Total Bedrooms: 4
Bedrooms Above Ground: 4
Bedrooms Below Ground: 0
Dimensions: —
Floor Type: Carpet
Dimensions: —
Floor Type: Carpet
Dimensions: —
Floor Type: Carpet
Full Bathrooms: 3
Bathroom Amenities: Whirlpool,Separate Shower
Bathroom in Basement: 0
Rooms: Recreation Room,Foyer,Sun Room
Basement Description: Finished
Other Specifics
| 3 | |
| Concrete Perimeter | |
| Asphalt | |
| Brick Paver Patio, Storms/Screens | |
| Mature Trees | |
| 218X220X165X283 | |
| — | |
| Full | |
| Hardwood Floors, First Floor Laundry, Walk-In Closet(s) | |
| Range, Microwave, Dishwasher, Refrigerator, Washer, Dryer | |
| Not in DB | |
| Street Paved | |
| — | |
| — | |
| Wood Burning, Gas Starter |
Tax History
| Year | Property Taxes |
|---|---|
| 2020 | $8,643 |
Contact Agent
Nearby Similar Homes
Nearby Sold Comparables
Contact Agent
Listing Provided By
Lakes Realty Group







