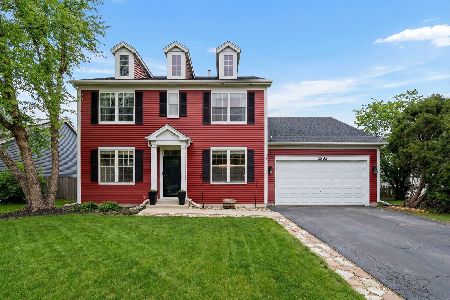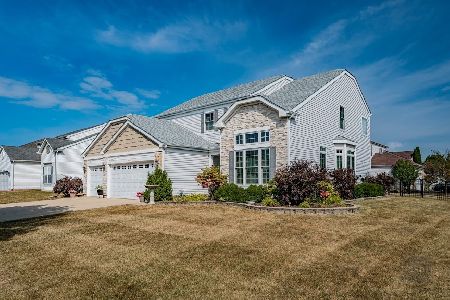1619 Farmside Lane, Bolingbrook, Illinois 60490
$250,803
|
Sold
|
|
| Status: | Closed |
| Sqft: | 2,600 |
| Cost/Sqft: | $92 |
| Beds: | 4 |
| Baths: | 3 |
| Year Built: | 2001 |
| Property Taxes: | $9,290 |
| Days On Market: | 4387 |
| Lot Size: | 0,21 |
Description
Fabulous Home ~ Plainfield Schools ~ 2-Story Foyer ~ Large Kitchen with Island, Work Station, and Eating Area that Opens to Backyard with Patio ~ Extended Family Room with Fireplace ~ Living Room has Cathedral Ceilings ~ Dining Room has Bay Window ~ Side Entrance into 1st Floor Den ~ Master Bedroom has Bonus Sitting Room, Walk in Closet, and Luxury Master Bath ~ 3 Car Garage ~ 1st Floor Laundry ~ Finished Basement
Property Specifics
| Single Family | |
| — | |
| — | |
| 2001 | |
| Full | |
| PRAIRIE STONE B | |
| No | |
| 0.21 |
| Will | |
| Bloomfield West | |
| 155 / Annual | |
| Other | |
| Public | |
| Public Sewer | |
| 08543592 | |
| 1202191070190000 |
Property History
| DATE: | EVENT: | PRICE: | SOURCE: |
|---|---|---|---|
| 15 Apr, 2014 | Sold | $250,803 | MRED MLS |
| 5 Mar, 2014 | Under contract | $239,900 | MRED MLS |
| 24 Feb, 2014 | Listed for sale | $239,900 | MRED MLS |
| 18 Jan, 2019 | Sold | $327,000 | MRED MLS |
| 20 Nov, 2018 | Under contract | $339,900 | MRED MLS |
| 30 Oct, 2018 | Listed for sale | $339,900 | MRED MLS |
Room Specifics
Total Bedrooms: 4
Bedrooms Above Ground: 4
Bedrooms Below Ground: 0
Dimensions: —
Floor Type: Carpet
Dimensions: —
Floor Type: Carpet
Dimensions: —
Floor Type: Carpet
Full Bathrooms: 3
Bathroom Amenities: Separate Shower
Bathroom in Basement: 0
Rooms: Den,Eating Area,Recreation Room,Sitting Room
Basement Description: Finished
Other Specifics
| 3 | |
| — | |
| — | |
| — | |
| — | |
| 9,002 SQ FT | |
| — | |
| Full | |
| Vaulted/Cathedral Ceilings, Wood Laminate Floors, First Floor Laundry | |
| — | |
| Not in DB | |
| — | |
| — | |
| — | |
| — |
Tax History
| Year | Property Taxes |
|---|---|
| 2014 | $9,290 |
| 2019 | $9,953 |
Contact Agent
Nearby Similar Homes
Nearby Sold Comparables
Contact Agent
Listing Provided By
RE/MAX Professionals Select











