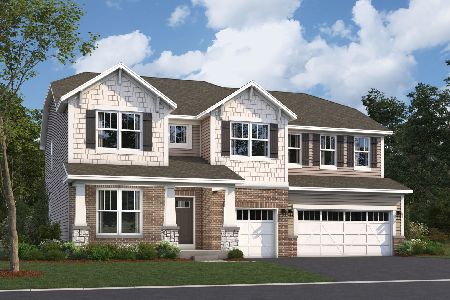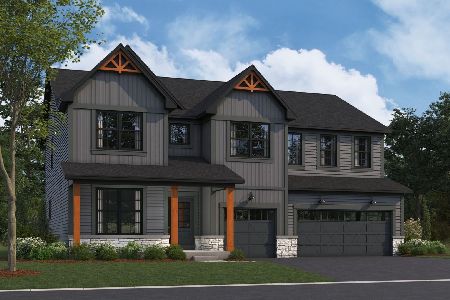162 Bluegrass Parkway, Oswego, Illinois 60543
$425,000
|
Sold
|
|
| Status: | Closed |
| Sqft: | 3,187 |
| Cost/Sqft: | $135 |
| Beds: | 4 |
| Baths: | 4 |
| Year Built: | 2014 |
| Property Taxes: | $9,391 |
| Days On Market: | 2820 |
| Lot Size: | 0,00 |
Description
Beautiful Home with over 3,000 sq. ft in desirable "The Oaks @ Churchill Club." Bright open floor plan throughout the 1st floor. Gourmet kitchen with 42" cabinets, back splash, granite counter tops and large island with barn siding finish, stainless steel appliances. Traditional dining room with wainscoting. Den on first floor and 4 bedrooms on the 2nd floor. The master suite with walk in closet and features luxurious bath with walk in shower. 2 Bedrooms with walk-in closets. 2nd floor laundry is awesome. Built In speakers through out first floor. Heated 3-Car garage with epoxy finished floors. Premium corner lot with cedar fence. Sit on the brick paver patio & relax by the fire pit. Enjoy the Clubhouse with pool & fitness center.****** Don't forget to watch the 3D Tour******
Property Specifics
| Single Family | |
| — | |
| Traditional | |
| 2014 | |
| Full | |
| HUDSON | |
| No | |
| — |
| Kendall | |
| The Oaks At Churchill Club | |
| 62 / Monthly | |
| None | |
| Public | |
| Public Sewer | |
| 09943724 | |
| 0315103021 |
Property History
| DATE: | EVENT: | PRICE: | SOURCE: |
|---|---|---|---|
| 22 Jun, 2018 | Sold | $425,000 | MRED MLS |
| 11 May, 2018 | Under contract | $429,000 | MRED MLS |
| 9 May, 2018 | Listed for sale | $429,000 | MRED MLS |
| 11 Oct, 2019 | Sold | $384,000 | MRED MLS |
| 4 Sep, 2019 | Under contract | $384,900 | MRED MLS |
| — | Last price change | $399,900 | MRED MLS |
| 24 Apr, 2019 | Listed for sale | $439,900 | MRED MLS |
Room Specifics
Total Bedrooms: 4
Bedrooms Above Ground: 4
Bedrooms Below Ground: 0
Dimensions: —
Floor Type: Carpet
Dimensions: —
Floor Type: Carpet
Dimensions: —
Floor Type: Carpet
Full Bathrooms: 4
Bathroom Amenities: —
Bathroom in Basement: 1
Rooms: Den,Breakfast Room
Basement Description: Finished
Other Specifics
| 3 | |
| Concrete Perimeter | |
| Asphalt | |
| Patio, Porch | |
| Corner Lot | |
| 115 X 133 | |
| — | |
| Full | |
| Vaulted/Cathedral Ceilings, Second Floor Laundry | |
| — | |
| Not in DB | |
| — | |
| — | |
| — | |
| Gas Log, Gas Starter |
Tax History
| Year | Property Taxes |
|---|---|
| 2018 | $9,391 |
| 2019 | $10,243 |
Contact Agent
Nearby Similar Homes
Nearby Sold Comparables
Contact Agent
Listing Provided By
KETTLEY & CO. INC, REALTORS










