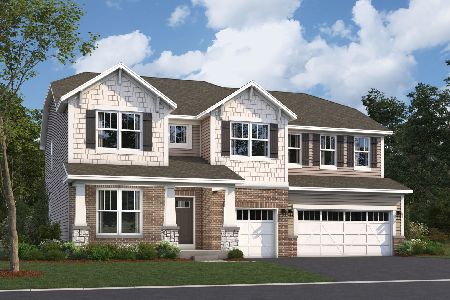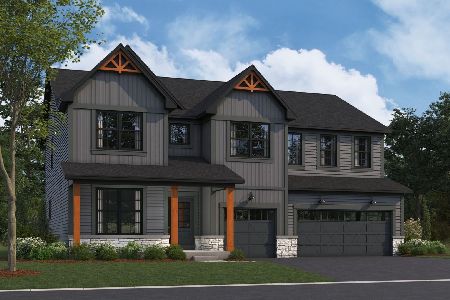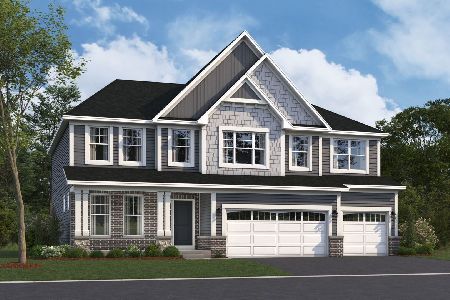231 Julep Avenue, Oswego, Illinois 60543
$355,000
|
Sold
|
|
| Status: | Closed |
| Sqft: | 3,447 |
| Cost/Sqft: | $104 |
| Beds: | 5 |
| Baths: | 3 |
| Year Built: | 2004 |
| Property Taxes: | $9,314 |
| Days On Market: | 3840 |
| Lot Size: | 0,00 |
Description
Former builder's model with all the upgrades & high-end finishes, custom built cabinetry with center island and all granite countertops, G.E. Monogram professional grade stainless steel appliances, first floor den with double French doors, 9 foot first floor & basement ceilings, gorgeous custom oak cabinetry built-in around family room fireplace, huge laundry room off tandem 3 car garage, very detailed stone tile work, massive master bedroom w/large sitting room & walk-in closet, continued gorgeous tile work in luxury master bath, 5 large bedrooms all on the second floor, irrigation system, mature professional landscaping, new construction can not compare to this property, if you think home looks beautiful in the pictures - come schedule a viewing, you will not be disappointed - this home is in a pool & clubhouse community!!
Property Specifics
| Single Family | |
| — | |
| Traditional | |
| 2004 | |
| Full | |
| — | |
| No | |
| — |
| Kendall | |
| The Oaks At Churchill Club | |
| 62 / Monthly | |
| Clubhouse,Pool | |
| Lake Michigan | |
| Public Sewer, Sewer-Storm | |
| 08991587 | |
| 0315103020 |
Nearby Schools
| NAME: | DISTRICT: | DISTANCE: | |
|---|---|---|---|
|
Grade School
Old Post Elementary School |
308 | — | |
|
Middle School
Thompson Junior High School |
308 | Not in DB | |
|
High School
Oswego High School |
308 | Not in DB | |
Property History
| DATE: | EVENT: | PRICE: | SOURCE: |
|---|---|---|---|
| 30 Nov, 2015 | Sold | $355,000 | MRED MLS |
| 12 Aug, 2015 | Under contract | $359,900 | MRED MLS |
| 23 Jul, 2015 | Listed for sale | $359,900 | MRED MLS |
Room Specifics
Total Bedrooms: 5
Bedrooms Above Ground: 5
Bedrooms Below Ground: 0
Dimensions: —
Floor Type: Carpet
Dimensions: —
Floor Type: Carpet
Dimensions: —
Floor Type: Carpet
Dimensions: —
Floor Type: —
Full Bathrooms: 3
Bathroom Amenities: Whirlpool,Separate Shower,Double Sink
Bathroom in Basement: 0
Rooms: Bedroom 5,Breakfast Room,Den,Sitting Room
Basement Description: Unfinished
Other Specifics
| 3 | |
| Concrete Perimeter | |
| Asphalt | |
| Patio | |
| Landscaped | |
| 120 X 108 X 121 X 95 | |
| — | |
| Full | |
| Vaulted/Cathedral Ceilings, Hardwood Floors, First Floor Laundry | |
| Range, Microwave, Dishwasher, High End Refrigerator, Stainless Steel Appliance(s) | |
| Not in DB | |
| Clubhouse, Pool, Sidewalks, Street Lights, Street Paved | |
| — | |
| — | |
| Wood Burning, Gas Log, Gas Starter |
Tax History
| Year | Property Taxes |
|---|---|
| 2015 | $9,314 |
Contact Agent
Nearby Similar Homes
Nearby Sold Comparables
Contact Agent
Listing Provided By
Coldwell Banker Residential









