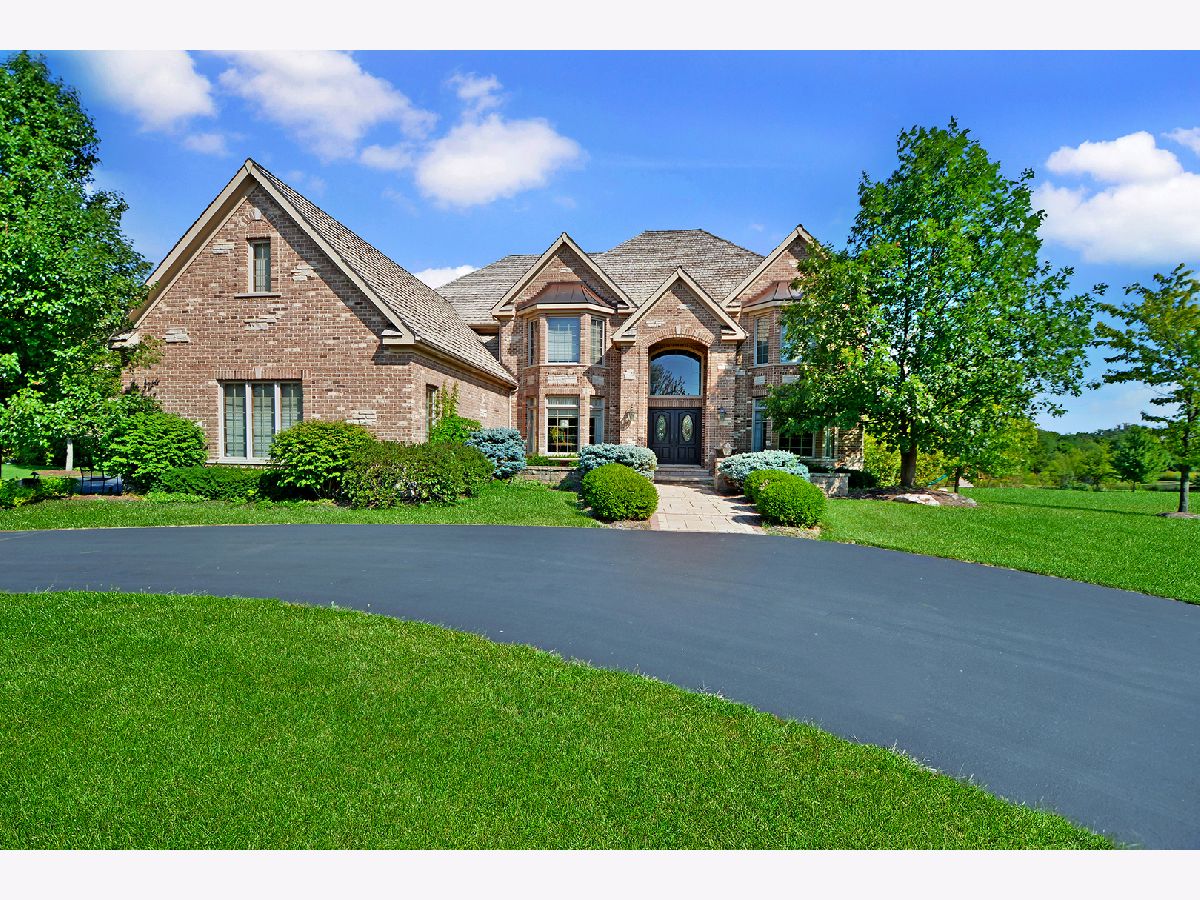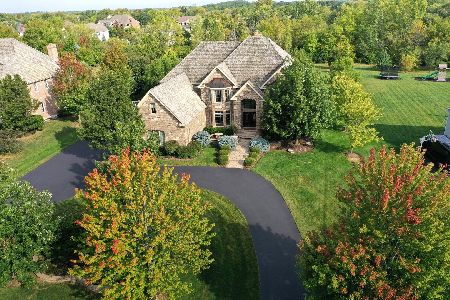162 Cardinal Drive, Hawthorn Woods, Illinois 60047
$900,000
|
Sold
|
|
| Status: | Closed |
| Sqft: | 8,179 |
| Cost/Sqft: | $116 |
| Beds: | 5 |
| Baths: | 6 |
| Year Built: | 2008 |
| Property Taxes: | $19,778 |
| Days On Market: | 1017 |
| Lot Size: | 0,92 |
Description
This completely refreshed stunning custom home is truly one-of-a-kind. Upon arrival, you'll be greeted by an elegant circle drive leading up to the grand entrance. Sitting on a huge lot, this home offers plenty of outdoor space for entertaining, gardening or even adding a pool. Inside, the home features 5 bedrooms and 6 full bathrooms, providing ample space for family and guests. The flex rooms offer versatility for any lifestyle - whether you need a home office, gym or playroom, this home has you covered. The enormous picture windows throughout the home allow for an abundance of natural light to flood the space and showcase the beautiful views. The attention to detail is evident with stunning craftsmanship, high-end appliances and incredible finishes throughout the home. The white gourmet kitchen is truly a chef's dream, boasting top-of-the-line appliances, ample counter space, and a large island perfect for entertaining guests. The kitchen seamlessly flows into the dining and living spaces, creating an open and inviting atmosphere. Step outside onto the huge deck and enjoy your morning coffee or evening cocktail while taking in the breathtaking views. The full finished basement provides even more living space and endless possibilities and has lookout windows for bright rooms, a full bath and another potential bedroom or workout room. Enormous recreation room, additional huge bonus room and craft room make this lower level a dream. With a 4 car garage and situated on an enormous luscious lot, this impressive home truly has it all and is ready for its new owner to move right in and enjoy.
Property Specifics
| Single Family | |
| — | |
| — | |
| 2008 | |
| — | |
| — | |
| No | |
| 0.92 |
| Lake | |
| Countryside Meadows | |
| 800 / Annual | |
| — | |
| — | |
| — | |
| 11735165 | |
| 10343020340000 |
Nearby Schools
| NAME: | DISTRICT: | DISTANCE: | |
|---|---|---|---|
|
Grade School
Fremont Elementary School |
79 | — | |
|
Middle School
Fremont Middle School |
79 | Not in DB | |
|
High School
Mundelein Cons High School |
120 | Not in DB | |
Property History
| DATE: | EVENT: | PRICE: | SOURCE: |
|---|---|---|---|
| 16 May, 2014 | Sold | $930,000 | MRED MLS |
| 6 Apr, 2014 | Under contract | $1,099,000 | MRED MLS |
| 18 Nov, 2013 | Listed for sale | $1,099,000 | MRED MLS |
| 2 Jun, 2023 | Sold | $900,000 | MRED MLS |
| 23 Apr, 2023 | Under contract | $949,000 | MRED MLS |
| 13 Apr, 2023 | Listed for sale | $949,000 | MRED MLS |
| 8 Jan, 2026 | Sold | $1,130,000 | MRED MLS |
| 27 Nov, 2025 | Under contract | $1,249,900 | MRED MLS |
| 24 Oct, 2025 | Listed for sale | $1,249,900 | MRED MLS |















































Room Specifics
Total Bedrooms: 5
Bedrooms Above Ground: 5
Bedrooms Below Ground: 0
Dimensions: —
Floor Type: —
Dimensions: —
Floor Type: —
Dimensions: —
Floor Type: —
Dimensions: —
Floor Type: —
Full Bathrooms: 6
Bathroom Amenities: Whirlpool,Separate Shower,Double Sink
Bathroom in Basement: 1
Rooms: —
Basement Description: Finished
Other Specifics
| 4 | |
| — | |
| Asphalt,Circular | |
| — | |
| — | |
| 130 X 308 | |
| — | |
| — | |
| — | |
| — | |
| Not in DB | |
| — | |
| — | |
| — | |
| — |
Tax History
| Year | Property Taxes |
|---|---|
| 2014 | $24,868 |
| 2023 | $19,778 |
| 2026 | $25,621 |
Contact Agent
Nearby Similar Homes
Nearby Sold Comparables
Contact Agent
Listing Provided By
Helen Oliveri Real Estate








